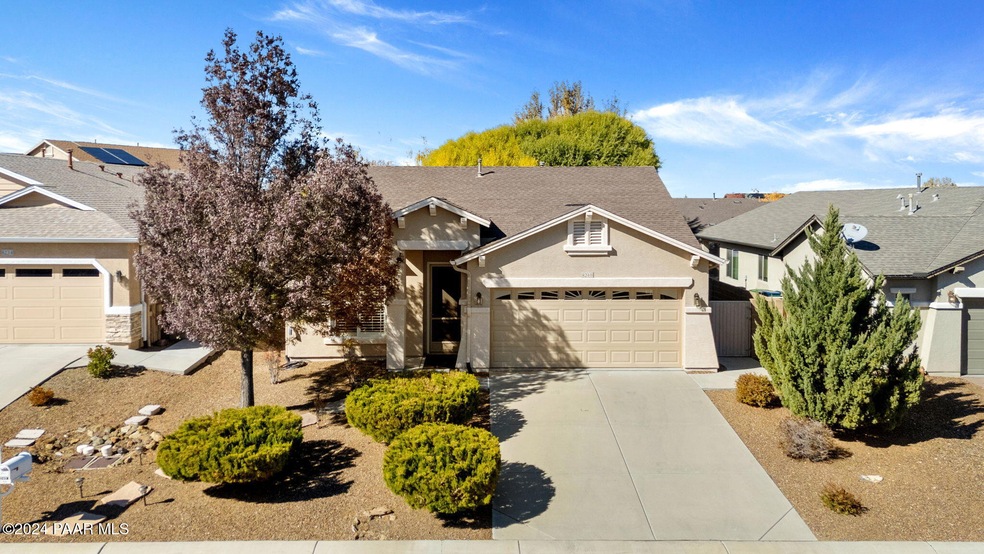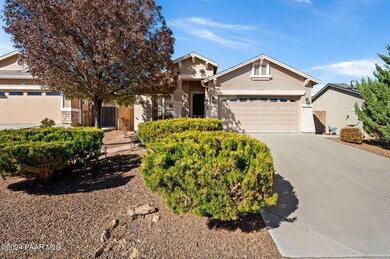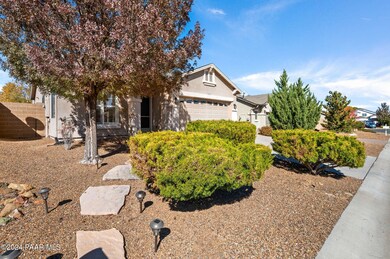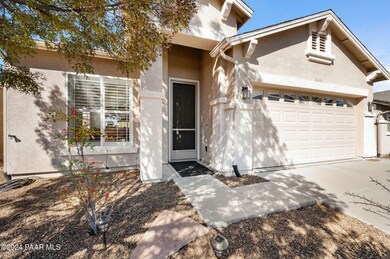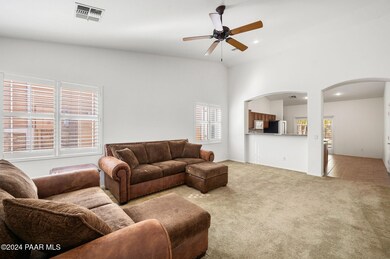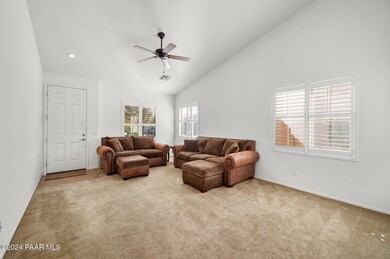
8240 N Whistling Acres Way Prescott Valley, AZ 86315
Pronghorn Ranch NeighborhoodHighlights
- Contemporary Architecture
- Shutters
- Double Pane Windows
- Covered patio or porch
- Eat-In Kitchen
- Walk-In Closet
About This Home
As of December 2024Like-New, Move-In Ready Home Located in the Desirable Pronghorn Ranch Community! This Wonderful 1,457 +/- SqFt Home Features a Comfortable Floor Plan, Spacious Living Room w/Vaulted Ceiling, Beautiful Kitchen w/Granite Counters, Island, & Pantry, Dining Area w/ Easy Access to Covered Patio, Large Primary Suite w/Walk-in Closet, Full Bathroom w/Dual Sinks, Garden Tub & Step-in Shower, 2 Additional Bedrooms, Full Guest Bathroom, Laundry Room w/Washer & Dryer, 2 Car Garage, Attractively Landscaped Front Yard, Beautiful Backyard Oasis w/Mature Trees, Shrubs, Grass, & Concrete Walkway. Other Features Include: Interior Window Shutters, Storage Shed, Forced Gas Heating, Central Air, & Much More!
Home Details
Home Type
- Single Family
Est. Annual Taxes
- $2,125
Year Built
- Built in 2007
Lot Details
- 5,860 Sq Ft Lot
- Privacy Fence
- Back Yard Fenced
- Drip System Landscaping
- Level Lot
- Landscaped with Trees
- Property is zoned R1L-10 PAD
HOA Fees
- $67 Monthly HOA Fees
Parking
- 2 Car Garage
- Garage Door Opener
- Driveway
Home Design
- Contemporary Architecture
- Slab Foundation
- Wood Frame Construction
- Composition Roof
- Stucco Exterior
Interior Spaces
- 1,457 Sq Ft Home
- 1-Story Property
- Ceiling height of 9 feet or more
- Ceiling Fan
- Double Pane Windows
- Shutters
- Drapes & Rods
- Blinds
- Aluminum Window Frames
- Window Screens
- Combination Kitchen and Dining Room
- Fire and Smoke Detector
Kitchen
- Eat-In Kitchen
- Electric Range
- Microwave
- Dishwasher
- Kitchen Island
- Disposal
Flooring
- Carpet
- Tile
Bedrooms and Bathrooms
- 3 Bedrooms
- Walk-In Closet
- 2 Full Bathrooms
- Granite Bathroom Countertops
Laundry
- Laundry Room
- Dryer
- Washer
Outdoor Features
- Covered patio or porch
- Shed
- Rain Gutters
Utilities
- Forced Air Heating and Cooling System
- Heating System Uses Natural Gas
- Underground Utilities
- 220 Volts
- Water Purifier
- Water Softener is Owned
- Phone Available
- Cable TV Available
Community Details
- Association Phone (928) 776-4479
- Pronghorn Ranch Subdivision
Listing and Financial Details
- Assessor Parcel Number 610
Map
Home Values in the Area
Average Home Value in this Area
Property History
| Date | Event | Price | Change | Sq Ft Price |
|---|---|---|---|---|
| 04/15/2025 04/15/25 | Under Contract | -- | -- | -- |
| 04/09/2025 04/09/25 | Price Changed | $2,200 | 0.0% | $2 / Sq Ft |
| 04/09/2025 04/09/25 | For Rent | $2,200 | -6.4% | -- |
| 03/17/2025 03/17/25 | Off Market | $2,350 | -- | -- |
| 02/25/2025 02/25/25 | For Rent | $2,350 | 0.0% | -- |
| 02/21/2025 02/21/25 | Off Market | $2,350 | -- | -- |
| 02/07/2025 02/07/25 | For Rent | $2,350 | 0.0% | -- |
| 12/16/2024 12/16/24 | Sold | $419,000 | 0.0% | $288 / Sq Ft |
| 11/12/2024 11/12/24 | For Sale | $419,000 | -- | $288 / Sq Ft |
Tax History
| Year | Tax Paid | Tax Assessment Tax Assessment Total Assessment is a certain percentage of the fair market value that is determined by local assessors to be the total taxable value of land and additions on the property. | Land | Improvement |
|---|---|---|---|---|
| 2024 | $1,982 | $35,965 | -- | -- |
| 2023 | $1,982 | $29,533 | $5,080 | $24,453 |
| 2022 | $1,961 | $24,050 | $4,158 | $19,892 |
| 2021 | $2,040 | $22,440 | $4,398 | $18,042 |
| 2020 | $1,985 | $0 | $0 | $0 |
| 2019 | $1,955 | $0 | $0 | $0 |
| 2018 | $1,883 | $0 | $0 | $0 |
| 2017 | $1,855 | $0 | $0 | $0 |
| 2016 | $1,787 | $0 | $0 | $0 |
| 2015 | -- | $0 | $0 | $0 |
| 2014 | -- | $0 | $0 | $0 |
Mortgage History
| Date | Status | Loan Amount | Loan Type |
|---|---|---|---|
| Previous Owner | $71,000 | New Conventional |
Deed History
| Date | Type | Sale Price | Title Company |
|---|---|---|---|
| Warranty Deed | $419,000 | Pioneer Title | |
| Special Warranty Deed | $220,868 | First American Title Ins |
Similar Homes in the area
Source: Prescott Area Association of REALTORS®
MLS Number: 1068630
APN: 103-01-610
- 7631 E Dragoon Rd
- 8345 N Dry Creek Rd
- 8221 N Racehorse Rd
- 8147 N Racehorse Rd
- 8072 N Command Point Dr
- 7741 E Dragoon Rd
- 7438 E Green Vista
- 8043 N Autumn Sage St
- 8463 N Misty Valley Way
- 8209 N Sable Way
- 7866 E Mesteno Rd
- 7812 E Reindeer Way
- 7787 E Shooting Star Trail
- 7604 E Sedalia Trail
- 8037 N Sage Vista
- 8400 N Sunset Ridge
- 8353 N View Crest
- 7712 E Serenade Cir
- 7714 N Winding Trail
- 7023 E Prairie Hill
