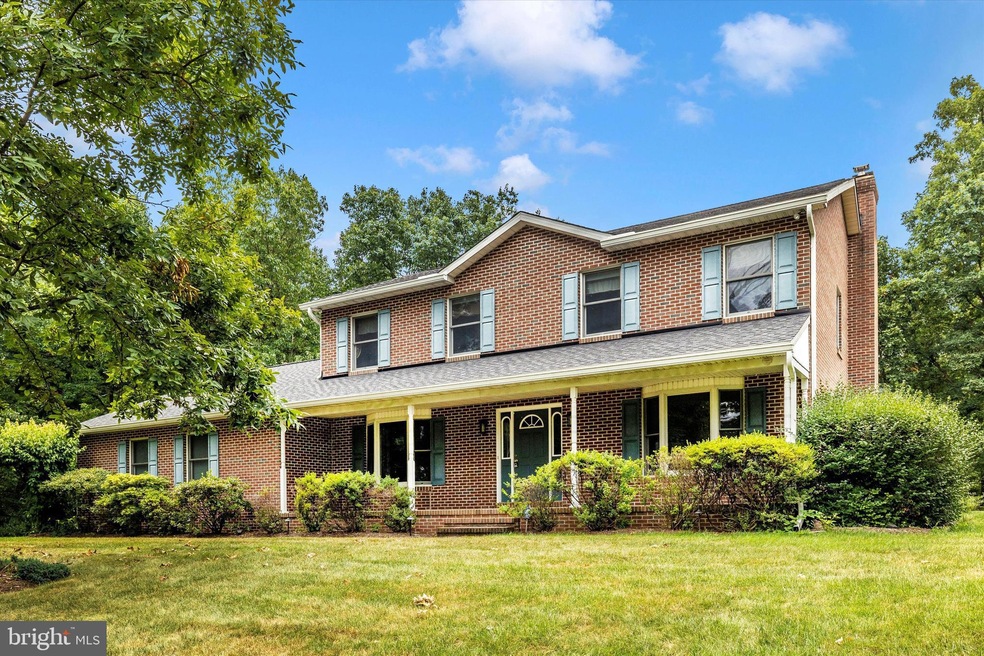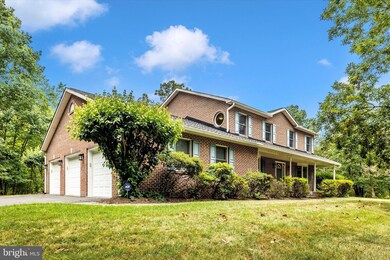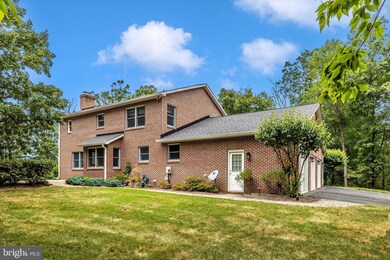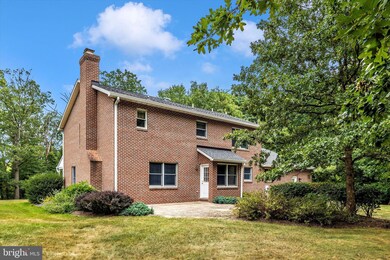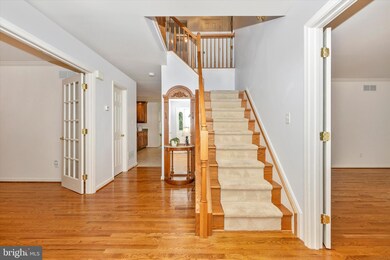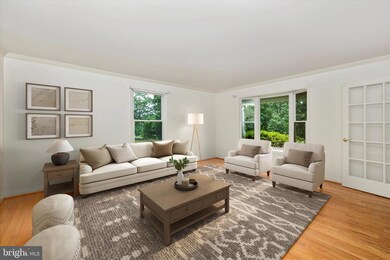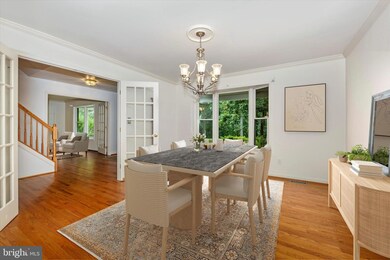
8241 Ball Rd Frederick, MD 21704
Highlights
- 2.75 Acre Lot
- Private Lot
- Traditional Architecture
- Urbana Elementary School Rated A
- Partially Wooded Lot
- Wood Flooring
About This Home
As of September 2024Welcome Home to your private oasis with 2.75 ac+ in the Urbana School District and minutes from all commuter routes and downtown Frederick. The location is just stunning with lush woods surrounding this lovingly custom built all-brick home. The southern front porch is perfect for sitting to listen to the crickets by night, birds by day and even sightings of wild turkey and deer feeding on the cool green grass. Enter the foyer which greets you with gleaming hardwood flooring and boxed wood staircase. The living room is oversized and filled with light from the large bay window. Adjacent is the formal dining room and a matching bay window. The country kitchen has custom made cabinetry and a surprising amount of cabinet storage and large pantry. A large breakfast area is adjacent to the kitchen and has a door that leads to a party-sized patio. The family room, with warm brick fireplace and cozy mantel, is adjacent to the family room. But there’s more! An oversized 3-car garage enters the mudroom/laundry room which leads right to the kitchen. On the upper level the primary suite has walk in closets and an ensuite bathroom complete with double sinks, jacuzzi soaking tub, separate shower and water closet. Three additional well-sized bedrooms complete the upper level with a large hall bath complete with double sinks and a tub/shower. The basement has 9 ft ceilings which were purposefully designed by the original owner so you could finish the basement and have high ceilings throughout. Enjoying the quality of this classic home is just half the story. You’ll love living here for the enjoyment of the outdoor spaces. The rear patio is perfect for quiet evenings around the firepit or great gatherings with family and friends. There is plenty of parking and everyone will comment on what a lovely place to call home.
Home Details
Home Type
- Single Family
Est. Annual Taxes
- $6,344
Year Built
- Built in 2004
Lot Details
- 2.75 Acre Lot
- Private Lot
- Secluded Lot
- Partially Wooded Lot
- Property is in very good condition
Parking
- 3 Car Attached Garage
- 8 Driveway Spaces
- Side Facing Garage
- Garage Door Opener
Home Design
- Traditional Architecture
- Brick Exterior Construction
- Block Foundation
- Architectural Shingle Roof
- Asphalt Roof
- Passive Radon Mitigation
Interior Spaces
- Property has 3 Levels
- Ceiling height of 9 feet or more
- Ceiling Fan
- Recessed Lighting
- Wood Burning Fireplace
- Fireplace Mantel
- Brick Fireplace
- Mud Room
- Entrance Foyer
- Family Room Off Kitchen
- Living Room
- Breakfast Room
- Dining Room
- Unfinished Basement
- Walk-Up Access
Kitchen
- Electric Oven or Range
- Built-In Microwave
- ENERGY STAR Qualified Refrigerator
- Dishwasher
Flooring
- Wood
- Carpet
- Ceramic Tile
Bedrooms and Bathrooms
- 4 Bedrooms
- Walk-In Closet
- Soaking Tub
Laundry
- Laundry on main level
- Dryer
- Washer
Home Security
- Home Security System
- Fire and Smoke Detector
Schools
- Urbana Elementary And Middle School
- Urbana High School
Utilities
- Forced Air Heating and Cooling System
- Heating System Uses Oil
- Heat Pump System
- Water Treatment System
- Well
- Electric Water Heater
- Mound Septic
- On Site Septic
Community Details
- No Home Owners Association
- Built by Custom
- Custom
Listing and Financial Details
- Tax Lot 2
- Assessor Parcel Number 1107216092
Map
Home Values in the Area
Average Home Value in this Area
Property History
| Date | Event | Price | Change | Sq Ft Price |
|---|---|---|---|---|
| 09/06/2024 09/06/24 | Sold | $760,000 | +1.3% | $299 / Sq Ft |
| 07/29/2024 07/29/24 | Pending | -- | -- | -- |
| 07/26/2024 07/26/24 | For Sale | $749,900 | 0.0% | $295 / Sq Ft |
| 07/18/2024 07/18/24 | Price Changed | $749,900 | -- | $295 / Sq Ft |
Tax History
| Year | Tax Paid | Tax Assessment Tax Assessment Total Assessment is a certain percentage of the fair market value that is determined by local assessors to be the total taxable value of land and additions on the property. | Land | Improvement |
|---|---|---|---|---|
| 2024 | $6,293 | $595,800 | $181,200 | $414,600 |
| 2023 | $5,787 | $541,333 | $0 | $0 |
| 2022 | $5,445 | $486,867 | $0 | $0 |
| 2021 | $5,170 | $432,400 | $141,800 | $290,600 |
| 2020 | $5,170 | $432,400 | $141,800 | $290,600 |
| 2019 | $5,170 | $432,400 | $141,800 | $290,600 |
| 2018 | $5,149 | $439,300 | $141,800 | $297,500 |
| 2017 | $5,046 | $439,300 | $0 | $0 |
| 2016 | $4,952 | $421,700 | $0 | $0 |
| 2015 | $4,952 | $412,900 | $0 | $0 |
| 2014 | $4,952 | $412,900 | $0 | $0 |
Mortgage History
| Date | Status | Loan Amount | Loan Type |
|---|---|---|---|
| Previous Owner | $200,000 | New Conventional | |
| Previous Owner | $200,000 | New Conventional | |
| Previous Owner | $240,000 | New Conventional | |
| Previous Owner | $168,000 | New Conventional | |
| Previous Owner | $100,000 | Credit Line Revolving | |
| Closed | -- | No Value Available |
Deed History
| Date | Type | Sale Price | Title Company |
|---|---|---|---|
| Quit Claim Deed | $1,008 | None Available | |
| Interfamily Deed Transfer | -- | None Available | |
| Interfamily Deed Transfer | -- | None Available | |
| Deed | -- | -- | |
| Deed | $90,000 | -- |
Similar Homes in Frederick, MD
Source: Bright MLS
MLS Number: MDFR2051646
APN: 07-216092
- 4083 Reels Mill Rd
- 4513 Baker Valley Rd
- 4837 Reels Mill Rd
- 0 Ball Rd at Tabler Rd
- 3685 Moonglow Ct
- 3637 Red Sage Way N
- 3606 Timber Green Dr
- 8814 Lew Wallace Rd
- 9132 Belvedere Dr
- 3647 Islington St
- 8510B Reichs Ford Rd
- 3642 Sprigg St S
- 3640 Islington St
- 3656 Tavistock Rd
- 9057 Major Smith Ln
- 9126 Travener Cir
- 8972 Amelung St
- 8651 Shady Pines Dr
- 3571 Katherine Way
- 3551 Worthington Blvd
