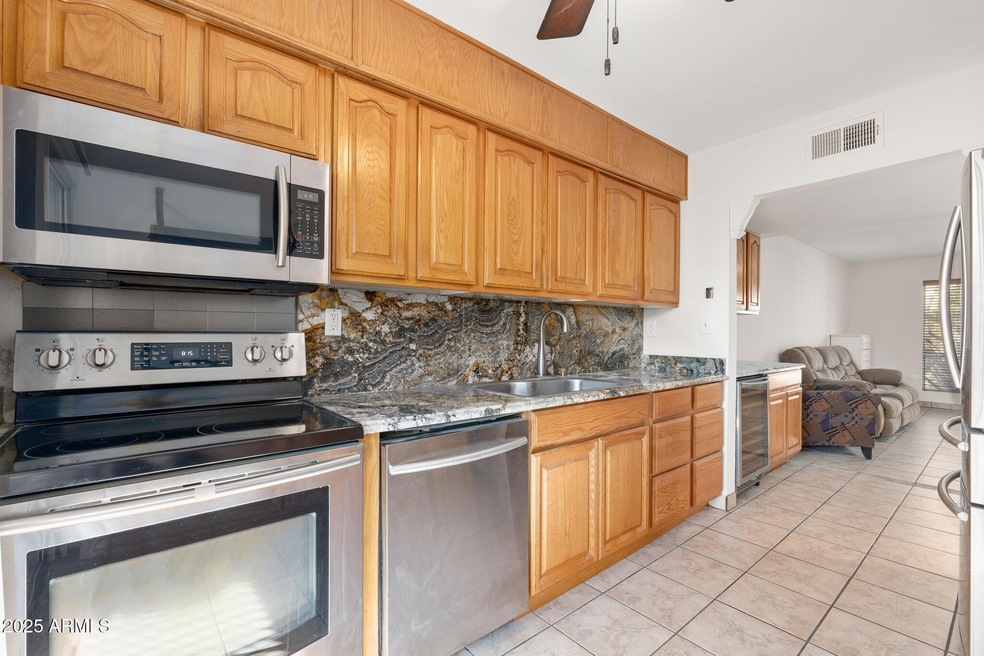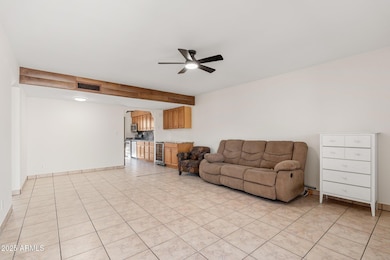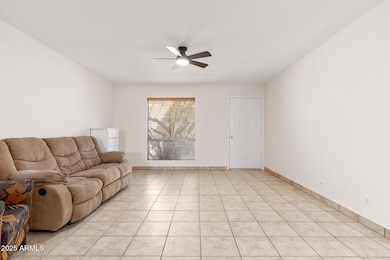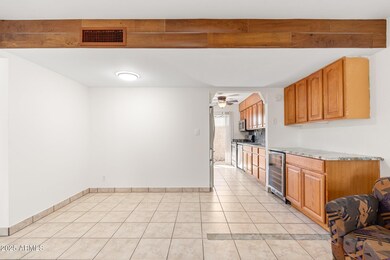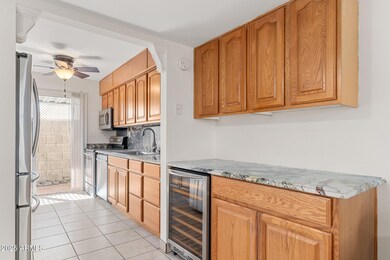
8241 N Central Ave Unit 11 Phoenix, AZ 85020
North Central NeighborhoodEstimated payment $2,068/month
Highlights
- Mountain View
- Granite Countertops
- Cooling Available
- Sunnyslope High School Rated A
- Community Pool
- No Interior Steps
About This Home
Welcome to your freshly painted charming single level 2bed, 2bath home in a vibrant and sought-after Central Phoenix community! Step into a bright and airy great room that flows seamlessly into the dining area. When you enter the kitchen you'll find beautiful granite countertops, an abundance of cabinetry, stainless steel appliances, the convenience of a deep sink that is perfect for washing large pots and pans, complemented by a wine fridge. The primary bedroom offers a private exit to the fenced-in outdoor space, complemented by a large walk-in closet. You'll love the feel of the newly updated primary bathroom, featuring a custom walk-in shower. Enjoy views of the lush common area and community pool perfect for soaking up the Arizona sun. Additional features include a covered parking space and ample uncovered parking, with an all-inclusive HOA that covers electric, HVAC, water, sewer, trash, community areas, and roof maintenance. Located just steps away from a variety of trendy coffee shops and local favorites, including OHSO+Little O's Brewery, The Vig, Timeo Wine Bar, and Sushi Friend. Outdoor enthusiasts will appreciate walking out your front door to running, walking, and biking along the Murphy Bridle Path. Take a short drive or bike to Dreamy Draw, and the Phoenix Bike Trail System. Plus, enjoy the convenience of being minutes away from the Uptown Farmer's Market, Sunnyslope High School, and popular dining spots like Postino Central, Federal Pizza, Windsor, Churn, and Joyride Taco House. Don't miss this incredible opportunity to make this North Central Phoenix gem your home!
Listing Agent
RE/MAX Desert Showcase Brokerage Phone: 623-205-0237 License #SA516312000

Co-Listing Agent
RE/MAX Desert Showcase Brokerage Phone: 623-205-0237 License #SA651583000
Townhouse Details
Home Type
- Townhome
Est. Annual Taxes
- $595
Year Built
- Built in 1969
HOA Fees
- $500 Monthly HOA Fees
Home Design
- Wood Frame Construction
- Built-Up Roof
- Block Exterior
Interior Spaces
- 952 Sq Ft Home
- 1-Story Property
- Mountain Views
Kitchen
- Built-In Microwave
- Granite Countertops
Flooring
- Laminate
- Tile
Bedrooms and Bathrooms
- 2 Bedrooms
- Bathroom Updated in 2025
- 2 Bathrooms
Parking
- 1 Carport Space
- Assigned Parking
Schools
- Richard E Miller Elementary School
- Royal Palm Middle School
- Sunnyslope High School
Utilities
- Cooling Available
- Heating Available
Additional Features
- No Interior Steps
- 832 Sq Ft Lot
- Property is near a bus stop
Listing and Financial Details
- Tax Lot A2
- Assessor Parcel Number 160-53-186
Community Details
Overview
- Association fees include electricity, roof repair, insurance, sewer, ground maintenance, street maintenance, air conditioning and heating, trash, water, roof replacement, maintenance exterior
- Paradise Property Mg Association, Phone Number (623) 581-8791
- Northgate Villas Subdivision
Amenities
- No Laundry Facilities
Recreation
- Community Pool
- Bike Trail
Map
Home Values in the Area
Average Home Value in this Area
Tax History
| Year | Tax Paid | Tax Assessment Tax Assessment Total Assessment is a certain percentage of the fair market value that is determined by local assessors to be the total taxable value of land and additions on the property. | Land | Improvement |
|---|---|---|---|---|
| 2025 | $595 | $5,550 | -- | -- |
| 2024 | $583 | $5,286 | -- | -- |
| 2023 | $583 | $19,100 | $3,820 | $15,280 |
| 2022 | $563 | $14,630 | $2,920 | $11,710 |
| 2021 | $577 | $13,980 | $2,790 | $11,190 |
| 2020 | $561 | $12,580 | $2,510 | $10,070 |
| 2019 | $551 | $11,010 | $2,200 | $8,810 |
| 2018 | $535 | $9,110 | $1,820 | $7,290 |
| 2017 | $534 | $7,860 | $1,570 | $6,290 |
| 2016 | $524 | $6,820 | $1,360 | $5,460 |
| 2015 | $486 | $5,770 | $1,150 | $4,620 |
Property History
| Date | Event | Price | Change | Sq Ft Price |
|---|---|---|---|---|
| 04/04/2025 04/04/25 | Price Changed | $272,500 | -0.9% | $286 / Sq Ft |
| 03/17/2025 03/17/25 | Price Changed | $275,000 | -1.4% | $289 / Sq Ft |
| 02/10/2025 02/10/25 | Price Changed | $279,000 | -2.1% | $293 / Sq Ft |
| 01/19/2025 01/19/25 | For Sale | $285,000 | +260.8% | $299 / Sq Ft |
| 12/27/2012 12/27/12 | Sold | $79,000 | 0.0% | $83 / Sq Ft |
| 08/29/2012 08/29/12 | Pending | -- | -- | -- |
| 08/20/2012 08/20/12 | For Sale | $79,000 | 0.0% | $83 / Sq Ft |
| 08/18/2012 08/18/12 | Pending | -- | -- | -- |
| 08/15/2012 08/15/12 | For Sale | $79,000 | -- | $83 / Sq Ft |
Deed History
| Date | Type | Sale Price | Title Company |
|---|---|---|---|
| Warranty Deed | $79,000 | Fidelity National Title Agen | |
| Warranty Deed | $80,000 | Westland Title Agency | |
| Warranty Deed | $38,200 | Fidelity Title |
Mortgage History
| Date | Status | Loan Amount | Loan Type |
|---|---|---|---|
| Open | $154,950 | VA | |
| Closed | $96,069 | VA | |
| Closed | $71,263 | VA | |
| Closed | -- | No Value Available | |
| Closed | $61,750 | Purchase Money Mortgage | |
| Previous Owner | $56,000 | Credit Line Revolving | |
| Previous Owner | $75,100 | Unknown | |
| Previous Owner | $76,000 | New Conventional | |
| Previous Owner | $36,250 | New Conventional |
Similar Homes in Phoenix, AZ
Source: Arizona Regional Multiple Listing Service (ARMLS)
MLS Number: 6807600
APN: 160-53-186
- 8241 N Central Ave Unit 32
- 8241 N Central Ave Unit 11
- 8241 N Central Ave Unit 13
- 8241 N Central Ave Unit 24
- 6 E Laurie Ln
- 102 W El Caminito Dr
- 210 E El Camino Dr
- 115 W Echo Ln
- 8540 N Central Ave Unit 5
- 316 E El Camino Dr
- 8219 N 3rd Ave
- 17 E Ruth Ave Unit 308
- 17 E Ruth Ave Unit 103
- 202 E Ruth Ave Unit 5
- 202 E Ruth Ave Unit 7
- 214 E Ruth Ave Unit 312
- 214 E Ruth Ave Unit 107
- 126 E Northern Ave
- 133 W Ruth Ave
- 519 E El Camino Dr
