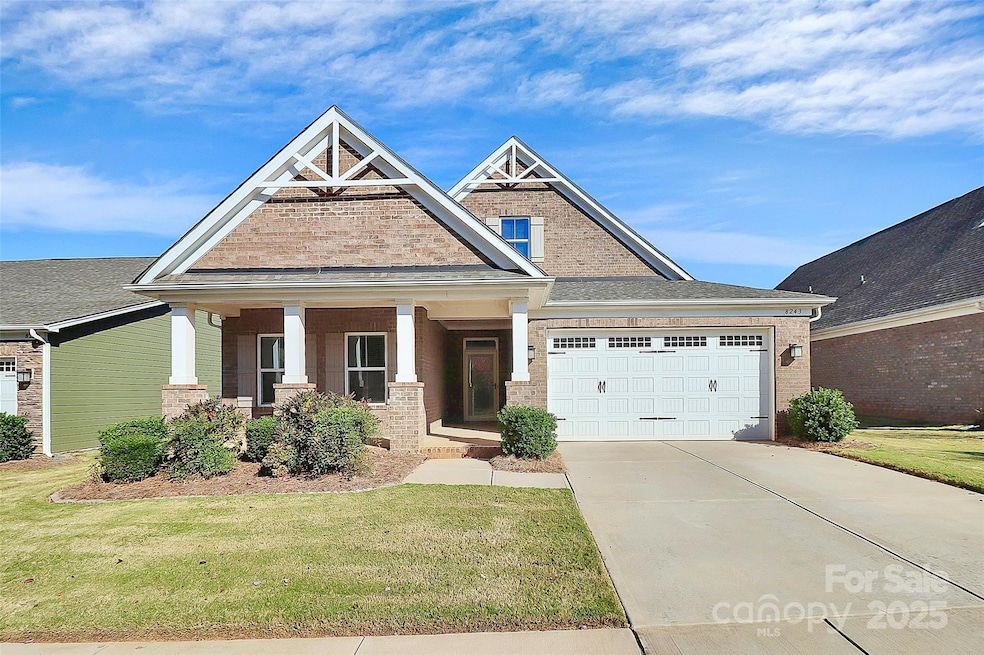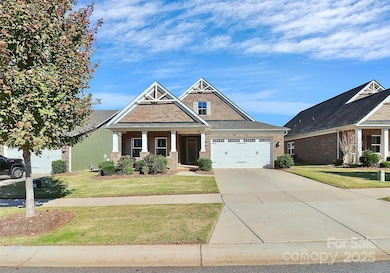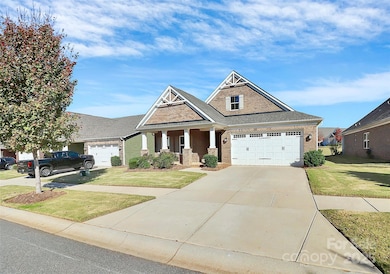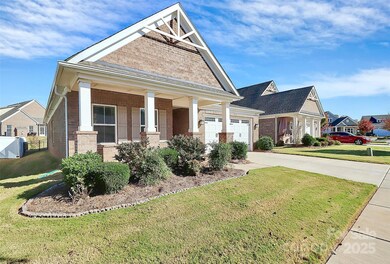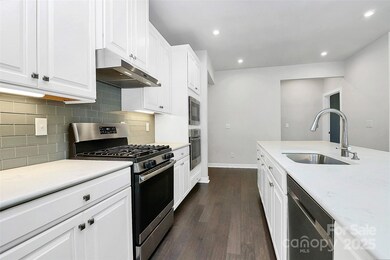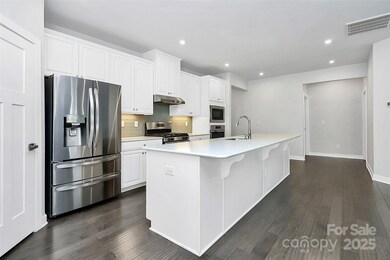
8243 Bretton Woods Dr Charlotte, NC 28227
Estimated payment $3,347/month
Highlights
- Open Floorplan
- Wood Flooring
- 2 Car Attached Garage
- Bain Elementary Rated 9+
- Covered patio or porch
- Walk-In Closet
About This Home
Welcome home!!! Move-in ready full brick ranch featuring a desirable split-bedroom floor plan with 3 bedrooms and 2 baths. The open layout is perfect for modern living, with spacious rooms and thoughtful design. Step outside to a fully fenced yard and relax on the covered back patio, ideal for outdoor gatherings or quiet evenings. The property also includes a 2-car garage for convenience and extra storage. Enjoy the ease of low-maintenance living with lawn maintenance included. Situated just minutes from downtown Mint Hill, this home offers a perfect blend of comfort, convenience, and location.
Listing Agent
Realty One Group Revolution Brokerage Email: katieburtonre@gmail.com License #287227

Home Details
Home Type
- Single Family
Est. Annual Taxes
- $2,855
Year Built
- Built in 2019
HOA Fees
- $124 Monthly HOA Fees
Parking
- 2 Car Attached Garage
Home Design
- Slab Foundation
- Four Sided Brick Exterior Elevation
Interior Spaces
- 1,992 Sq Ft Home
- 1-Story Property
- Open Floorplan
- Family Room with Fireplace
- Pull Down Stairs to Attic
- Laundry Room
Kitchen
- Built-In Oven
- Gas Range
- Range Hood
- Microwave
- Plumbed For Ice Maker
- Dishwasher
- Kitchen Island
- Disposal
Flooring
- Wood
- Tile
Bedrooms and Bathrooms
- 3 Main Level Bedrooms
- Walk-In Closet
- 2 Full Bathrooms
Schools
- Bain Elementary School
- Mint Hill Middle School
- Independence High School
Utilities
- Forced Air Heating and Cooling System
- Heating System Uses Natural Gas
- Water Heater
- Cable TV Available
Additional Features
- Covered patio or porch
- Back Yard Fenced
Community Details
- Cams Association, Phone Number (877) 672-2267
- Mint Hill Commons Subdivision
- Mandatory home owners association
Listing and Financial Details
- Assessor Parcel Number 195-184-58
Map
Home Values in the Area
Average Home Value in this Area
Tax History
| Year | Tax Paid | Tax Assessment Tax Assessment Total Assessment is a certain percentage of the fair market value that is determined by local assessors to be the total taxable value of land and additions on the property. | Land | Improvement |
|---|---|---|---|---|
| 2023 | $2,855 | $433,600 | $80,000 | $353,600 |
| 2022 | $2,855 | $327,500 | $65,000 | $262,500 |
| 2021 | $2,895 | $327,500 | $65,000 | $262,500 |
| 2020 | $2,895 | $65,000 | $65,000 | $0 |
| 2019 | $567 | $65,000 | $65,000 | $0 |
Property History
| Date | Event | Price | Change | Sq Ft Price |
|---|---|---|---|---|
| 02/26/2025 02/26/25 | Price Changed | $534,900 | -0.9% | $269 / Sq Ft |
| 01/14/2025 01/14/25 | For Sale | $539,900 | +27.0% | $271 / Sq Ft |
| 10/21/2021 10/21/21 | Sold | $425,000 | +1.2% | $213 / Sq Ft |
| 09/19/2021 09/19/21 | Pending | -- | -- | -- |
| 09/16/2021 09/16/21 | For Sale | $420,000 | -- | $211 / Sq Ft |
Deed History
| Date | Type | Sale Price | Title Company |
|---|---|---|---|
| Warranty Deed | $425,000 | None Available | |
| Special Warranty Deed | $331,500 | None Available | |
| Special Warranty Deed | $294,500 | None Available |
Mortgage History
| Date | Status | Loan Amount | Loan Type |
|---|---|---|---|
| Open | $340,000 | New Conventional | |
| Previous Owner | $231,079 | New Conventional |
Similar Homes in Charlotte, NC
Source: Canopy MLS (Canopy Realtor® Association)
MLS Number: 4213507
APN: 195-184-58
- 17018 Malone Ln
- 17022 Malone Ln
- 13216 Lawyers Rd
- 4026 Piaffe Ave Unit 106
- 4246 Piaffe Ave
- 5926 Long Stirrup Ln
- 2117 Moss Bluff Dr
- 6228 Hollow Oak Dr Unit 84
- 2105 Moss Bluff Dr
- 12011 Stoney Meadow Dr
- 6157 Volte Dr Unit 93
- 2133 Moss Bluff Dr
- 6140 Volte Dr Unit 103
- 1008 Briar Well St
- 7027 Short Stirrup Ln
- 8022 Franklin Trail St
- 5636 Whitehawk Hill Rd
- 7105 Short Stirrup Ln
- 17009 Malone Ln
- 17009 Malone Ln
