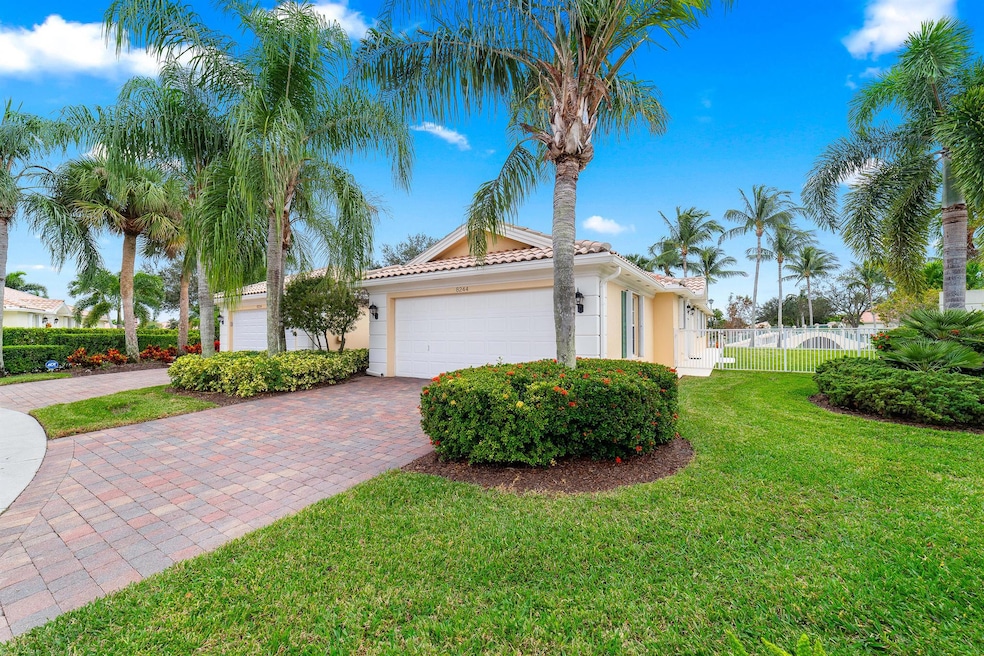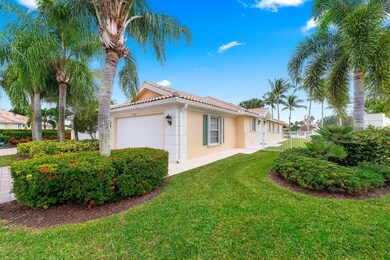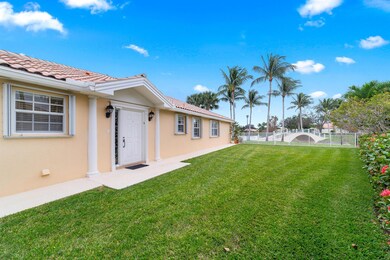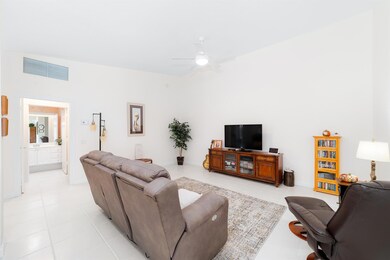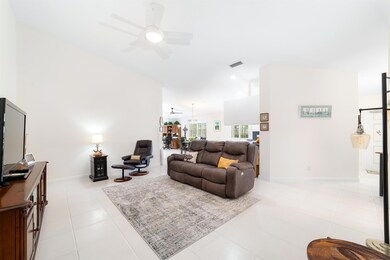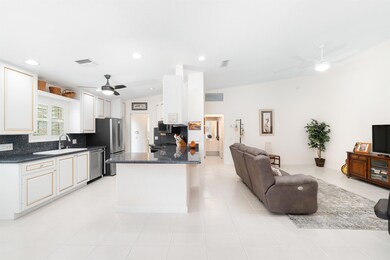
8244 Cozumel Ln Wellington, FL 33414
Villagewalk of Wellington NeighborhoodHighlights
- Lake Front
- Gated with Attendant
- Clubhouse
- Equestrian Trails Elementary School Rated A
- Canal Access
- Vaulted Ceiling
About This Home
As of March 2025Immaculate EXTENDED CAPRI III Model. 2 Bedroom, 2 Baths, 2 Car Garage villa with water views of the lake in highly sought after all-ages community of Village Walk! Open Kitchen boasts lots of cabinets, GRANITE countertops with backsplash, new GE Profile s/s appliances (12/22). (2024) garbage disposal. Large peninsula island for additional seating. Additional features: split bedroom floor plan with vinyl plank flooring, walk-in closets with built-in shelves and mirrored doors. Large primary suite with a view of the lake and foot bridges. Porcelain TILE throughout rest of house, 6-panel doors. Primary bath has large shower, lighted floating vanity with dual sinks, mirrored linen closet with shelves.
Last Agent to Sell the Property
Andrea Duke
Redfin Corporation License #3021865

Townhouse Details
Home Type
- Townhome
Est. Annual Taxes
- $3,732
Year Built
- Built in 2003
Lot Details
- 7,488 Sq Ft Lot
- Lake Front
- Cul-De-Sac
- Fenced
- Sprinkler System
HOA Fees
- $523 Monthly HOA Fees
Parking
- 2 Car Attached Garage
- Garage Door Opener
- Driveway
Property Views
- Lake
- Canal
Home Design
- Barrel Roof Shape
- Concrete Roof
Interior Spaces
- 1,680 Sq Ft Home
- 1-Story Property
- Central Vacuum
- Built-In Features
- Vaulted Ceiling
- Ceiling Fan
- Plantation Shutters
- Blinds
- Sliding Windows
- Entrance Foyer
- Great Room
- Open Floorplan
- Pull Down Stairs to Attic
Kitchen
- Breakfast Bar
- Electric Range
- Microwave
- Ice Maker
- Dishwasher
- Disposal
Flooring
- Ceramic Tile
- Vinyl
Bedrooms and Bathrooms
- 2 Bedrooms
- Split Bedroom Floorplan
- Closet Cabinetry
- Walk-In Closet
- 2 Full Bathrooms
- Dual Sinks
- Separate Shower in Primary Bathroom
Laundry
- Laundry Room
- Washer and Dryer
- Laundry Tub
Home Security
Outdoor Features
- Canal Access
- Patio
Schools
- Equestrian Trails Elementary School
- Emerald Cove Middle School
- Palm Beach Central High School
Utilities
- Central Heating and Cooling System
- Underground Utilities
- Electric Water Heater
- Cable TV Available
Listing and Financial Details
- Assessor Parcel Number 73424408050000610
Community Details
Overview
- Association fees include management, common areas, cable TV, insurance, ground maintenance, maintenance structure, pest control, pool(s), recreation facilities, reserve fund, roof, security, trash
- Villagewalk Of Wellington Subdivision
Amenities
- Clubhouse
- Game Room
- Community Library
Recreation
- Tennis Courts
- Community Basketball Court
- Pickleball Courts
- Bocce Ball Court
- Community Pool
- Trails
Security
- Gated with Attendant
- Fire and Smoke Detector
Map
Home Values in the Area
Average Home Value in this Area
Property History
| Date | Event | Price | Change | Sq Ft Price |
|---|---|---|---|---|
| 03/27/2025 03/27/25 | Sold | $515,000 | 0.0% | $307 / Sq Ft |
| 11/19/2024 11/19/24 | For Sale | $515,000 | +59.7% | $307 / Sq Ft |
| 06/12/2019 06/12/19 | Sold | $322,500 | -10.2% | $193 / Sq Ft |
| 05/13/2019 05/13/19 | Pending | -- | -- | -- |
| 07/30/2018 07/30/18 | For Sale | $359,000 | -- | $215 / Sq Ft |
Tax History
| Year | Tax Paid | Tax Assessment Tax Assessment Total Assessment is a certain percentage of the fair market value that is determined by local assessors to be the total taxable value of land and additions on the property. | Land | Improvement |
|---|---|---|---|---|
| 2024 | $1,956 | $227,213 | -- | -- |
| 2023 | $3,732 | $220,595 | $0 | $0 |
| 2022 | $3,693 | $214,170 | $0 | $0 |
| 2021 | $3,622 | $207,932 | $0 | $0 |
| 2020 | $3,553 | $204,852 | $0 | $0 |
| 2019 | $3,211 | $186,391 | $0 | $0 |
| 2018 | $3,054 | $182,916 | $0 | $0 |
| 2017 | $3,014 | $179,154 | $0 | $0 |
| 2016 | $3,007 | $175,469 | $0 | $0 |
| 2015 | $3,074 | $174,249 | $0 | $0 |
| 2014 | $3,095 | $172,866 | $0 | $0 |
Mortgage History
| Date | Status | Loan Amount | Loan Type |
|---|---|---|---|
| Open | $227,000 | New Conventional | |
| Closed | $227,000 | New Conventional |
Deed History
| Date | Type | Sale Price | Title Company |
|---|---|---|---|
| Warranty Deed | $515,000 | Title Forward | |
| Warranty Deed | $515,000 | Title Forward | |
| Warranty Deed | $322,500 | First Action Title Agcy Llc | |
| Special Warranty Deed | $206,600 | American Title Of The Palm B |
Similar Homes in Wellington, FL
Source: BeachesMLS
MLS Number: R11038524
APN: 73-42-44-08-05-000-0610
- 8363 Cozumel Ln
- 8163 Montserrat Place
- 8427 Arima Ln
- 8457 Arima Ln
- 8087 Montserrat Place
- 8045 Laborie Ln
- 8080 Inagua Ln
- 8030 Inagua Ln
- 8359 Eleuthera Ln
- 8967 Alexandra Cir
- 9023 Alexandra Cir
- 8951 Alexandra Cir
- 9143 Dupont Place
- 9138 Dupont Place
- 9187 Bryden Ct
- 8283 Pine Cay Rd
- 2250 Balsan Way
- 2174 Balsan Way
- 9128 Dupont Place
- 2840 Rio Claro Dr N
