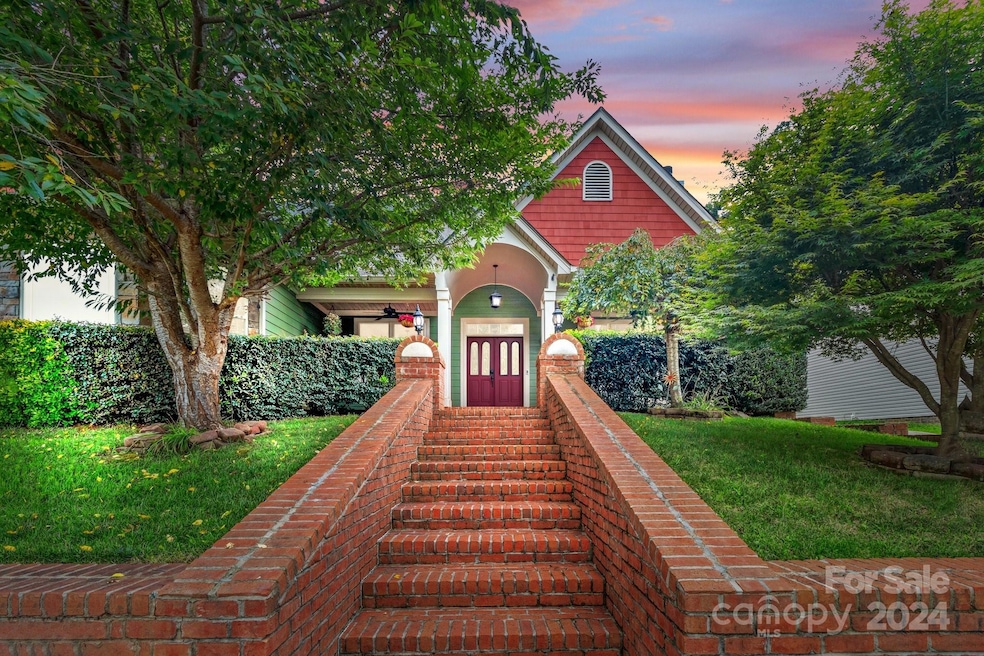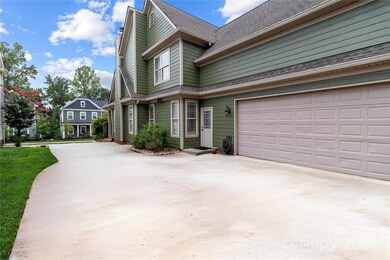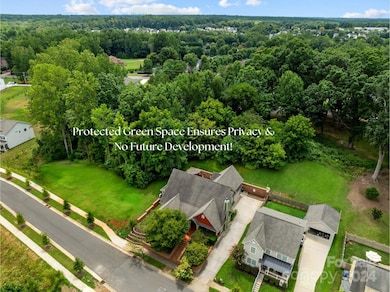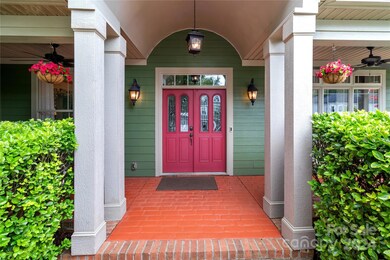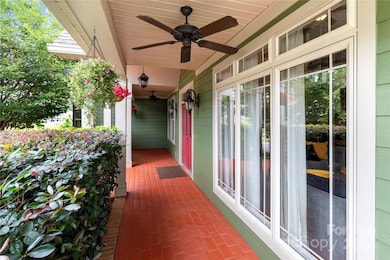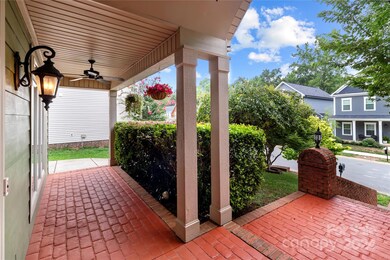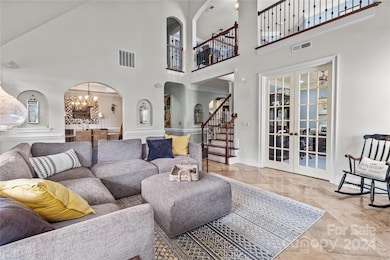
8244 Dumphries Dr Huntersville, NC 28078
Highlights
- Whirlpool in Pool
- Wooded Lot
- Wood Flooring
- Private Lot
- Transitional Architecture
- Wine Refrigerator
About This Home
As of March 2025This is Home where every detail radiates comfort & warmth. Start w/the charming brick staircase leading to a terra cotta-paved front porch & ceiling fans, creating a welcoming first impression. Inside this Custom-Built Home, reveals a mosaic-tiled floor in the two-story great room w/a stone fireplace & large windows that invite the outside in; you feel instantly at home. The chef’s kitchen features a gas stove, pot filler, w/a distinct blend of decor perfect for everyday meals & special occasions. Enjoy coffee in the bright breakfast area or relax in the versatile sunroom, perfect for year-round use or as a main-floor guest/in-law suite. The main-floor primary bedroom is a retreat w/luxurious en-suite & walk-in closet. Upstairs offers two spacious bedrooms, each w/its own en-suite & walk-in closet; & large loft area. A flex room to serve as another bedroom. The PRIVATE courtyard features stone pavers, firepit & fountain for relaxing! Land is green space, ensuring no future development.
Last Agent to Sell the Property
Allen Tate Davidson Brokerage Email: heather.carnahan@allentate.com License #330033

Home Details
Home Type
- Single Family
Est. Annual Taxes
- $3,917
Year Built
- Built in 2007
Lot Details
- Stone Wall
- Private Lot
- Wooded Lot
- Property is zoned TR
HOA Fees
- $31 Monthly HOA Fees
Parking
- 2 Car Attached Garage
- Garage Door Opener
Home Design
- Transitional Architecture
- Traditional Architecture
- Cottage
- Slab Foundation
- Stone Siding
- Hardboard
Interior Spaces
- 1.5-Story Property
- Wet Bar
- Sound System
- Wired For Data
- Bar Fridge
- Wood Burning Fireplace
- Insulated Windows
- Window Treatments
- Pocket Doors
- Family Room with Fireplace
- Great Room with Fireplace
- Home Security System
Kitchen
- Convection Oven
- Gas Oven
- Gas Cooktop
- Down Draft Cooktop
- Range Hood
- Microwave
- Dishwasher
- Wine Refrigerator
- Kitchen Island
- Disposal
Flooring
- Wood
- Stone
- Tile
Bedrooms and Bathrooms
- Walk-In Closet
Laundry
- Laundry Room
- Dryer
- Washer
Outdoor Features
- Whirlpool in Pool
- Enclosed patio or porch
- Fire Pit
Schools
- Barnette Elementary School
- Francis Bradley Middle School
- Hopewell High School
Utilities
- Zoned Heating and Cooling
- Floor Furnace
- Gas Water Heater
- Fiber Optics Available
- Cable TV Available
Listing and Financial Details
- Assessor Parcel Number 015-424-51
Community Details
Overview
- Association Management Solutions Association
- Built by Persis Nova Construction
- The Oaks At Mcilwaine Subdivision
- Mandatory home owners association
Recreation
- Dog Park
Map
Home Values in the Area
Average Home Value in this Area
Property History
| Date | Event | Price | Change | Sq Ft Price |
|---|---|---|---|---|
| 03/13/2025 03/13/25 | Sold | $675,000 | +2.3% | $204 / Sq Ft |
| 10/24/2024 10/24/24 | Price Changed | $660,000 | -2.2% | $199 / Sq Ft |
| 09/10/2024 09/10/24 | Price Changed | $675,000 | -3.6% | $204 / Sq Ft |
| 07/30/2024 07/30/24 | For Sale | $700,000 | +94.4% | $211 / Sq Ft |
| 12/03/2019 12/03/19 | Sold | $360,000 | -4.0% | $115 / Sq Ft |
| 10/20/2019 10/20/19 | Pending | -- | -- | -- |
| 09/24/2019 09/24/19 | Price Changed | $375,000 | -3.8% | $120 / Sq Ft |
| 09/12/2019 09/12/19 | For Sale | $389,900 | -- | $125 / Sq Ft |
Tax History
| Year | Tax Paid | Tax Assessment Tax Assessment Total Assessment is a certain percentage of the fair market value that is determined by local assessors to be the total taxable value of land and additions on the property. | Land | Improvement |
|---|---|---|---|---|
| 2023 | $3,917 | $522,600 | $125,000 | $397,600 |
| 2022 | $3,154 | $348,700 | $66,000 | $282,700 |
| 2021 | $3,137 | $348,700 | $66,000 | $282,700 |
| 2020 | $3,112 | $334,600 | $66,000 | $268,600 |
| 2019 | $2,985 | $334,600 | $66,000 | $268,600 |
| 2018 | $2,515 | $213,000 | $43,200 | $169,800 |
| 2017 | $2,483 | $213,000 | $43,200 | $169,800 |
| 2016 | $2,480 | $213,000 | $43,200 | $169,800 |
| 2015 | $2,476 | $213,000 | $43,200 | $169,800 |
| 2014 | $2,474 | $0 | $0 | $0 |
Mortgage History
| Date | Status | Loan Amount | Loan Type |
|---|---|---|---|
| Open | $540,000 | New Conventional | |
| Closed | $540,000 | New Conventional | |
| Previous Owner | $441,332 | New Conventional | |
| Previous Owner | $441,332 | New Conventional | |
| Previous Owner | $342,000 | New Conventional | |
| Previous Owner | $269,000 | VA | |
| Previous Owner | $15,000 | Seller Take Back |
Deed History
| Date | Type | Sale Price | Title Company |
|---|---|---|---|
| Warranty Deed | $675,000 | None Listed On Document | |
| Warranty Deed | $675,000 | None Listed On Document | |
| Deed | -- | -- | |
| Special Warranty Deed | $465,000 | Mcmillan Psaroudis & Markey Pa | |
| Warranty Deed | $135,000 | Master Title | |
| Warranty Deed | $300,000 | None Available |
Similar Homes in Huntersville, NC
Source: Canopy MLS (Canopy Realtor® Association)
MLS Number: 4165146
APN: 015-424-51
- 7534 April Mist Trail
- 12028 Regal Lily Ln
- 8714 Summer Serenade Dr
- 7554 Coastal Way
- 6565 Hasley Woods Dr
- 12419 Swan Wings Place
- 7262 April Mist Trail
- 6830 Colonial Garden Dr
- 15326 Carrington Ridge Dr
- 6410 Hasley Woods Dr
- 12512 Journeys End Trail
- 6846 Colonial Garden Dr
- 12400 Beatties Ford Rd
- 6936 Colonial Garden Dr
- 7814 Rolling Meadows Ln
- 7171 April Mist Trail
- 13914 Cypress Woods Dr
- 7026 Carrington Pointe Dr
- 13811 Waverton Ln
- 7313 Glenroe Dr
