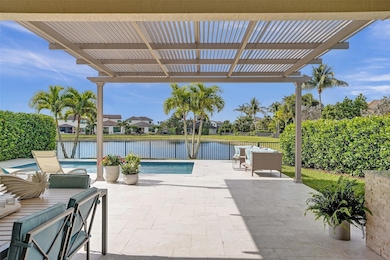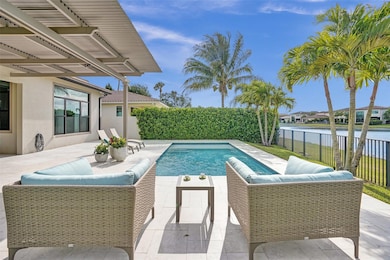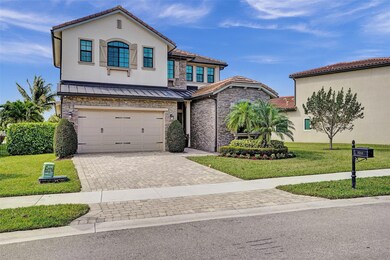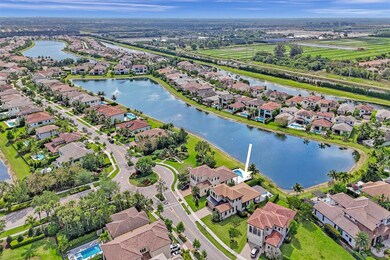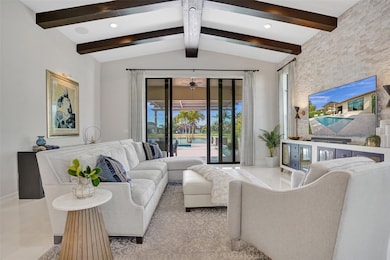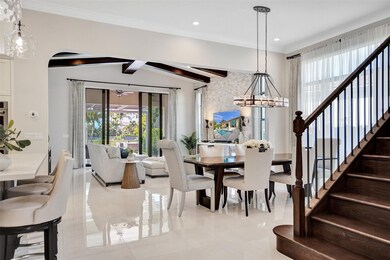
8244 Grand Prix Ln Boynton Beach, FL 33472
Valencia Shores NeighborhoodEstimated payment $10,187/month
Highlights
- 70 Feet of Waterfront
- Heated Pool
- Lake View
- Crystal Lakes Elementary School Rated A-
- Gated Community
- Clubhouse
About This Home
Luxurious 4-Bed, 4.5-Bath LAKEFRONT POOL Home, in GUARD GATED Community of PALM MEADOWS, boasts over 3,315 SQ FT of refined OPEN CONCEPT living space, SOARING CEILINGS and Designer UPGRADES throughout.
KEY FEATURES
• ~13 ft VAULTED living room ceiling with WOOD BEAMS
• GOURMET KITCHEN ~8 FOOT QUARTZ ISLAND, GAS Range, DOUBLE OVENS, GE CAFE Appliances
• WALK IN PANTRY & 2nd Fridge
• Main Floor GRAND PRIMARY SUITE + 2nd main floor Ensuite Bed
• CUSTOM CLOSETS, MARBLE Feature Wall, Built-in SPEAKERS, MOTORIZED BLINDS
• GENERATOR, Impact Windows/Doors
OUTDOOR OASIS
• SUN-SHELF POOL, LAKE VIEWS
• Large MOTORIZED LOUVERED PERGOLA
• OUTDOOR KITCHEN: GAS BULL GRILL & fridge
• MATURE foliage & LANDSCAPE LIGHTING
2 Club Pools, Clubhouse,Tennis & pickleball, Gym, Kids Room & More!
Home Details
Home Type
- Single Family
Est. Annual Taxes
- $16,029
Year Built
- Built in 2019
Lot Details
- 10,637 Sq Ft Lot
- 70 Feet of Waterfront
- Lake Front
- North Facing Home
- Fenced
- Sprinkler System
HOA Fees
- $544 Monthly HOA Fees
Parking
- 2 Car Attached Garage
- Garage Door Opener
- Driveway
Home Design
- Barrel Roof Shape
- Flat Roof Shape
- Spanish Tile Roof
- Tile Roof
- Stone
Interior Spaces
- 3,312 Sq Ft Home
- 2-Story Property
- Blinds
- Great Room
- Sitting Room
- Combination Dining and Living Room
- Den
- Loft
- Utility Room
- Lake Views
- Impact Glass
Kitchen
- Gas Range
- Microwave
- Ice Maker
- Dishwasher
- Kitchen Island
- Disposal
Flooring
- Wood
- Tile
Bedrooms and Bathrooms
- 4 Bedrooms | 2 Main Level Bedrooms
- Split Bedroom Floorplan
- Closet Cabinetry
- Dual Sinks
- Separate Shower in Primary Bathroom
Laundry
- Laundry Room
- Dryer
- Washer
- Laundry Tub
Pool
- Heated Pool
- Fence Around Pool
Outdoor Features
- Outdoor Grill
Utilities
- Zoned Heating and Cooling
- Power Generator
- Gas Water Heater
- Cable TV Available
Listing and Financial Details
- Assessor Parcel Number 00424517100001600
Community Details
Overview
- Association fees include common area maintenance, ground maintenance, recreation facilities, security, trash
- Palm Meadows Estates Subdivision
Recreation
- Tennis Courts
- Community Pool
Additional Features
- Clubhouse
- Gated Community
Map
Home Values in the Area
Average Home Value in this Area
Tax History
| Year | Tax Paid | Tax Assessment Tax Assessment Total Assessment is a certain percentage of the fair market value that is determined by local assessors to be the total taxable value of land and additions on the property. | Land | Improvement |
|---|---|---|---|---|
| 2024 | $16,029 | $855,480 | -- | -- |
| 2023 | $15,263 | $777,709 | $287,433 | $809,637 |
| 2022 | $12,004 | $676,026 | $0 | $0 |
| 2021 | $11,077 | $614,569 | $178,387 | $436,182 |
| 2020 | $9,899 | $542,000 | $0 | $542,000 |
| 2019 | $1,860 | $102,000 | $0 | $102,000 |
| 2018 | $1,805 | $102,000 | $0 | $102,000 |
| 2017 | $2,054 | $115,000 | $0 | $0 |
| 2016 | $1,917 | $104,000 | $0 | $0 |
Property History
| Date | Event | Price | Change | Sq Ft Price |
|---|---|---|---|---|
| 04/17/2025 04/17/25 | Pending | -- | -- | -- |
| 04/09/2025 04/09/25 | For Sale | $1,488,300 | +73.2% | $449 / Sq Ft |
| 10/26/2020 10/26/20 | Sold | $859,500 | -4.4% | $273 / Sq Ft |
| 09/26/2020 09/26/20 | Pending | -- | -- | -- |
| 09/16/2020 09/16/20 | For Sale | $899,000 | -- | $285 / Sq Ft |
Deed History
| Date | Type | Sale Price | Title Company |
|---|---|---|---|
| Warranty Deed | $859,500 | Trident Title | |
| Special Warranty Deed | $767,143 | Calatlantic Title Inc |
Similar Homes in Boynton Beach, FL
Source: BeachesMLS (Greater Fort Lauderdale)
MLS Number: F10497257
APN: 00-42-45-17-10-000-1600
- 8244 Grand Prix Ln
- 8212 Grand Prix Ln
- 8188 Grand Prix Ln
- 8451 Grand Prix Ln
- 8950 Equus Cir
- 8475 Grand Prix Ln
- 9011 Equus Cir
- 9085 Equus Cir
- 9105 Equus Cir
- 8697 Cobblestone Point Cir
- 8679 Cobblestone Point Cir
- 8621 Cobblestone Point Cir
- 8964 Stone Pier Dr
- 9247 Equus Cir
- 9007 Stone Pier Dr
- 8430 Marsala Way
- 8851 Grand Prix Ln
- 8442 Marsala Way
- 9581 Cobblestone Creek Dr
- 8931 Agliana Cir

