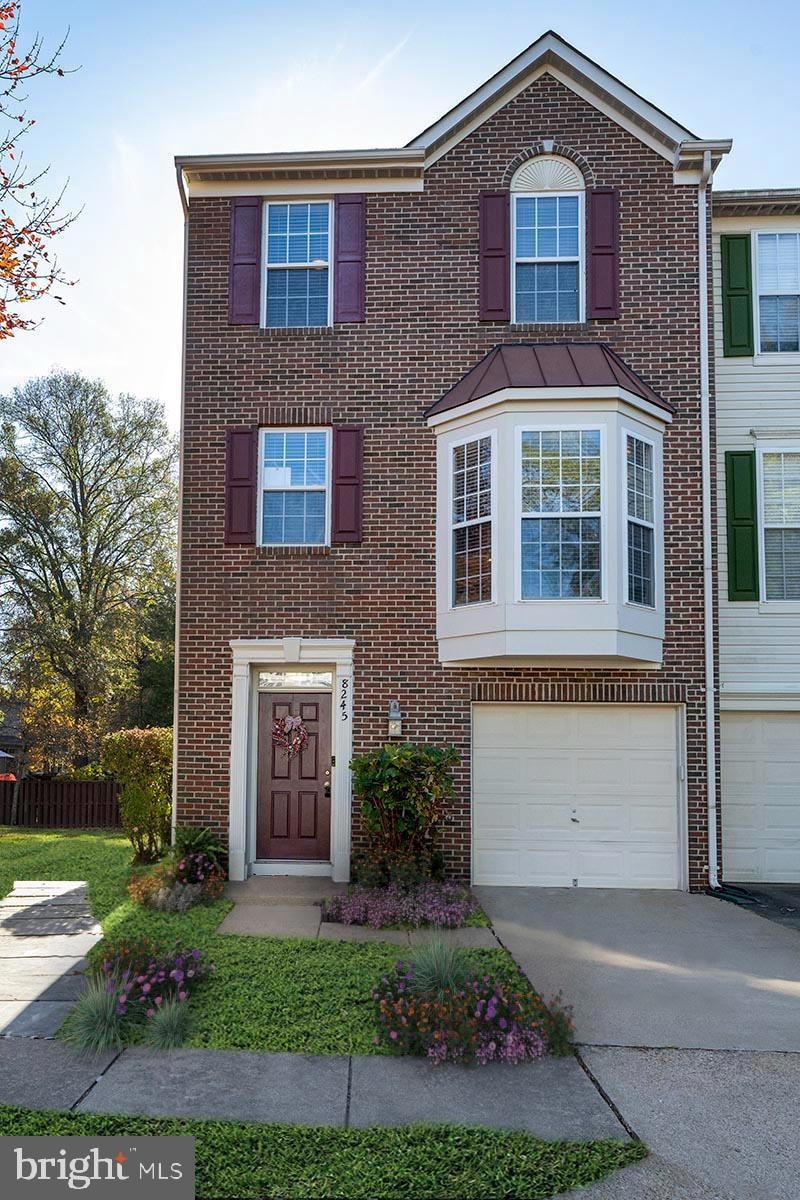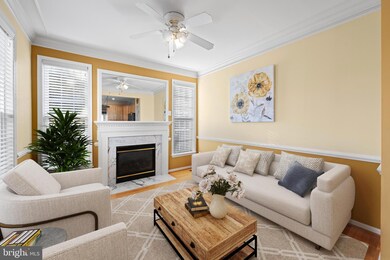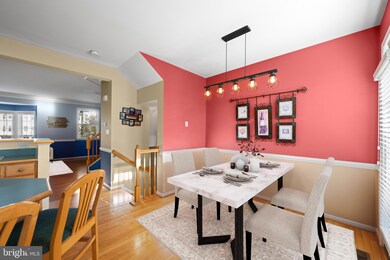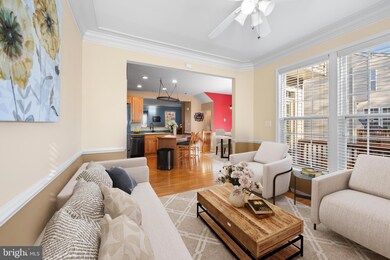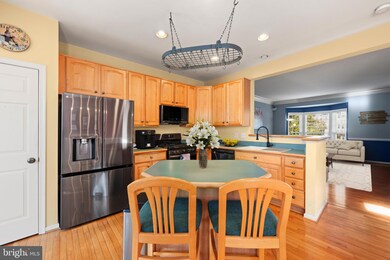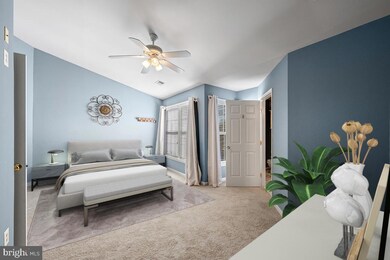
8245 Lamberts Ln Alexandria, VA 22309
Highlights
- Federal Architecture
- Community Basketball Court
- Jogging Path
- Wood Flooring
- Den
- 1 Car Attached Garage
About This Home
As of January 2025Welcome to this charming 3-bedroom, 2.5-bath townhouse in the desirable Mt. Vernon area. This beautiful end unit features a classic brick exterior and is ideally situated for easy commuting to Fort Belvoir, Washington, D.C., and nearby amenities.
With three spacious levels, this home offers ample space for relaxation and entertaining. Enjoy the added benefit of bump-outs on all three levels, a convenient garage, and a serene treed view. Step outside onto the deck or patio to unwind in the peaceful surroundings, providing a perfect backdrop for outdoor enjoyment.
This townhouse has been updated with a new washing machine (2023), new kitchen appliances including a dishwasher, microwave, and refrigerator (2023), with a new stove added in 2024. The HVAC and hot water systems were serviced in September 2023.
The upper level is designed as a peaceful retreat, featuring a bright primary bedroom with abundant natural light, along with two additional bedrooms and two full bathrooms. The lower level includes a convenient half bathroom, ensuring comfort and privacy for all.
Located just minutes from a Metro stop, this home is perfect for commuters and is close to shopping, dining, and recreational options. Don’t miss this incredible opportunity to own a beautiful home in an unbeatable location!
Townhouse Details
Home Type
- Townhome
Est. Annual Taxes
- $5,761
Year Built
- Built in 2001
Lot Details
- 1,742 Sq Ft Lot
- Property is in excellent condition
HOA Fees
- $110 Monthly HOA Fees
Parking
- 1 Car Attached Garage
- Garage Door Opener
Home Design
- Federal Architecture
- Vinyl Siding
- Brick Front
Interior Spaces
- 1,556 Sq Ft Home
- Property has 3.5 Levels
- Ceiling Fan
- Fireplace With Glass Doors
- Bay Window
- French Doors
- Entrance Foyer
- Family Room
- Living Room
- Dining Room
- Den
- Wood Flooring
Kitchen
- Stove
- Microwave
- Dishwasher
- Kitchen Island
Bedrooms and Bathrooms
- 3 Bedrooms
- En-Suite Primary Bedroom
- En-Suite Bathroom
Laundry
- Dryer
- Washer
Schools
- Riverside Elementary School
- Whitman Middle School
- Mount Vernon High School
Utilities
- Forced Air Heating and Cooling System
- Natural Gas Water Heater
Listing and Financial Details
- Assessor Parcel Number 1014 30020056
Community Details
Overview
- Association fees include common area maintenance, reserve funds, snow removal
- Mount Vee Manor Subdivision
Recreation
- Community Basketball Court
- Community Playground
- Jogging Path
Map
Home Values in the Area
Average Home Value in this Area
Property History
| Date | Event | Price | Change | Sq Ft Price |
|---|---|---|---|---|
| 01/31/2025 01/31/25 | Sold | $589,000 | -1.0% | $379 / Sq Ft |
| 12/30/2024 12/30/24 | Price Changed | $595,000 | +1.0% | $382 / Sq Ft |
| 12/30/2024 12/30/24 | For Sale | $589,000 | -0.2% | $379 / Sq Ft |
| 12/13/2024 12/13/24 | Sold | $590,000 | +0.2% | $379 / Sq Ft |
| 11/07/2024 11/07/24 | For Sale | $589,000 | -- | $379 / Sq Ft |
Tax History
| Year | Tax Paid | Tax Assessment Tax Assessment Total Assessment is a certain percentage of the fair market value that is determined by local assessors to be the total taxable value of land and additions on the property. | Land | Improvement |
|---|---|---|---|---|
| 2024 | $5,761 | $497,250 | $145,000 | $352,250 |
| 2023 | $5,675 | $502,880 | $145,000 | $357,880 |
| 2022 | $5,174 | $452,460 | $120,000 | $332,460 |
| 2021 | $5,024 | $428,080 | $110,000 | $318,080 |
| 2020 | $4,844 | $409,300 | $105,000 | $304,300 |
| 2019 | $4,857 | $410,430 | $105,000 | $305,430 |
| 2018 | $4,586 | $398,800 | $105,000 | $293,800 |
| 2017 | $4,410 | $379,810 | $100,000 | $279,810 |
| 2016 | $4,229 | $365,050 | $96,000 | $269,050 |
| 2015 | $3,914 | $350,700 | $92,000 | $258,700 |
| 2014 | $3,752 | $336,960 | $92,000 | $244,960 |
Mortgage History
| Date | Status | Loan Amount | Loan Type |
|---|---|---|---|
| Open | $471,200 | New Conventional | |
| Previous Owner | $397,578 | Stand Alone Refi Refinance Of Original Loan | |
| Previous Owner | $412,450 | VA | |
| Previous Owner | $417,000 | VA | |
| Previous Owner | $248,000 | New Conventional | |
| Previous Owner | $224,213 | Purchase Money Mortgage |
Deed History
| Date | Type | Sale Price | Title Company |
|---|---|---|---|
| Deed | $589,000 | Old Republic National Title In | |
| Warranty Deed | $417,000 | -- | |
| Deed | $310,000 | -- | |
| Deed | $227,772 | -- | |
| Deed | $243,681 | -- |
Similar Homes in Alexandria, VA
Source: Bright MLS
MLS Number: VAFX2215726
APN: 1014-30020056
- 8231 Mount Vernon Hwy
- 8101 Richmond Hwy
- 3841 El Camino Place Unit 12
- 3801D Needles Place Unit D
- 3802 El Camino Place Unit 3
- 3806 Margay Ct
- 7971 Audubon Ave Unit B1
- 7965 Audubon Ave Unit C2
- 7990 Audubon Ave Unit 203
- 8413 Wagon Wheel Rd
- 8412 Cherry Valley Ln
- 3809 Laramie Place Unit 125I
- 8117 Norwood Dr
- 3883 Manzanita Place Unit 58D
- 4223 Main St
- 8083 Pantano Place
- 7904 Stork Rd
- 8330 Blowing Rock Rd
- 3906D Sonora Place Unit 84D
- 2815 Bass Ct
