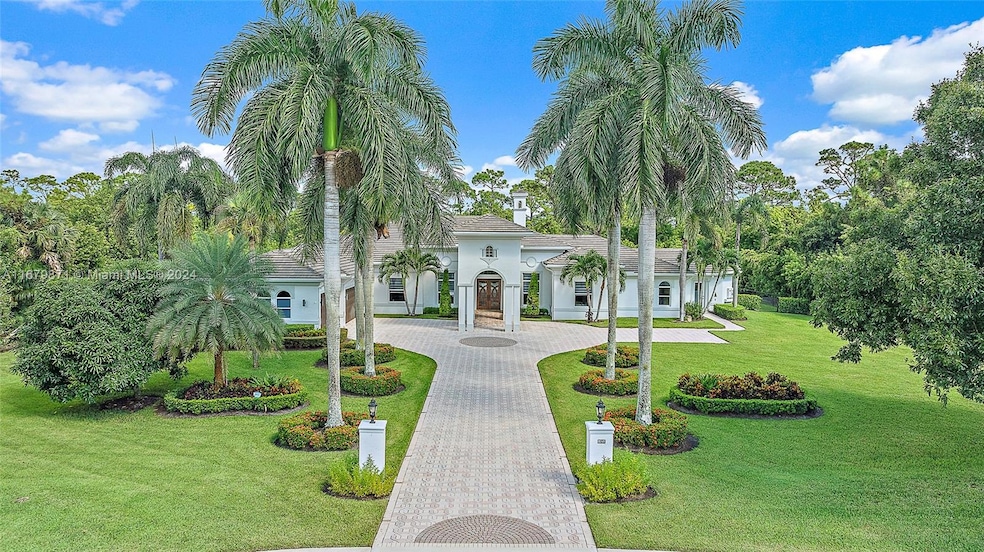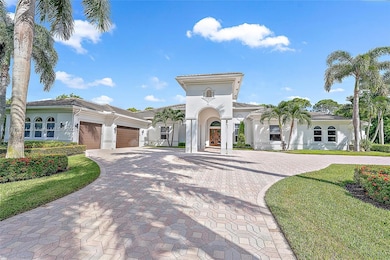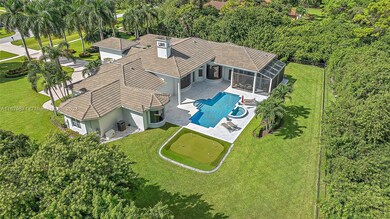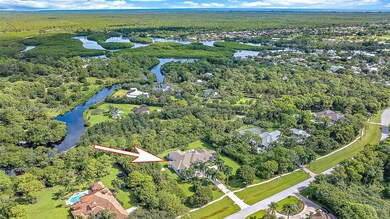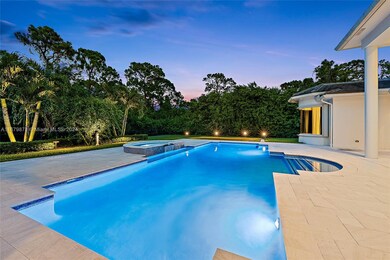
8245 SE Country Estates Ln Jupiter, FL 33458
Highlights
- Heated In Ground Pool
- RV or Boat Parking
- Maid or Guest Quarters
- South Fork High School Rated A-
- Sitting Area In Primary Bedroom
- Vaulted Ceiling
About This Home
As of February 2025Experience luxury & lifestyle in this secluded, gated estate on 2 acres with an extended driveway leading to a covered valet entry. The grand double entry doors welcome you to a spacious living area with 16-foot ceilings allowing sunlight through expansive panoramic windows. 2 split primary suites designed for ultimate comfort, space & privacy. The open floor plan features high-end finishes, modern kitchen, full-house generator, impact windows/doors all enhancing the home's luxury & practicality. Step outside to your personal oasis, with a fully equipped summer kitchen with a covered lanai, perfect for year-round entertaining as you look onto a large, renovated pool/spa & putting green leaving room for a pickleball court. All the comforts of home, moments from Jupiter's finest amenities.
Home Details
Home Type
- Single Family
Est. Annual Taxes
- $22,204
Year Built
- Built in 2000
Lot Details
- 1.99 Acre Lot
- Southeast Facing Home
HOA Fees
- $216 Monthly HOA Fees
Parking
- 3 Car Attached Garage
- 1 Attached Carport Space
- Automatic Garage Door Opener
- Circular Driveway
- Open Parking
- RV or Boat Parking
Property Views
- Garden
- Pool
Home Design
- Barrel Roof Shape
- Tile Roof
Interior Spaces
- 5,143 Sq Ft Home
- Custom Mirrors
- Built-In Features
- Vaulted Ceiling
- Ceiling Fan
- Fireplace
- Drapes & Rods
- French Doors
- Entrance Foyer
- Great Room
- Family Room
- Formal Dining Room
- Open Floorplan
- Den
- Storage Room
Kitchen
- Breakfast Area or Nook
- Eat-In Kitchen
- Built-In Oven
- Electric Range
- Microwave
- Ice Maker
- Dishwasher
- Snack Bar or Counter
- Disposal
Flooring
- Wood
- Marble
- Tile
Bedrooms and Bathrooms
- 5 Bedrooms
- Sitting Area In Primary Bedroom
- Primary Bedroom on Main
- Split Bedroom Floorplan
- Closet Cabinetry
- Walk-In Closet
- Maid or Guest Quarters
- Dual Sinks
- Roman Tub
- Separate Shower in Primary Bathroom
Laundry
- Laundry in Utility Room
- Dryer
- Washer
- Laundry Tub
Home Security
- Partial Accordion Shutters
- High Impact Windows
Outdoor Features
- Heated In Ground Pool
- Balcony
- Patio
- Outdoor Grill
- Porch
Location
- West of U.S. Route 1
Utilities
- Forced Air Zoned Heating and Cooling System
- Electric Water Heater
- Water Purifier
Community Details
- Island Country Estates,Island Country Estat Subdivision
Listing and Financial Details
- Assessor Parcel Number 214042003000000509
Map
Home Values in the Area
Average Home Value in this Area
Property History
| Date | Event | Price | Change | Sq Ft Price |
|---|---|---|---|---|
| 02/18/2025 02/18/25 | Sold | $3,000,000 | -7.7% | $583 / Sq Ft |
| 10/21/2024 10/21/24 | For Sale | $3,250,000 | -- | $632 / Sq Ft |
Similar Homes in Jupiter, FL
Source: MIAMI REALTORS® MLS
MLS Number: A11679871
- 7934 SE Country Estates Way
- 7843 SE Peach Way
- 18940 SE Castle Rd
- Xxx SE Peach Way
- 19150 SE Jupiter Rd
- 8369 SE Island Way
- 18907 SE Loxahatchee River Rd
- 18917 SE Loxahatchee River Rd
- 8608 SE Antigua Way
- 174 N River Dr E
- 19505 SE Turnbridge Dr
- 19960 Earlwood Dr
- 19087 SE Loxahatchee River Rd
- 19085 SE Coral Reef Ln
- 8627 SE Merritt Way
- 8640 SE Harbour Island Way
- 19462 SE Stockbridge Dr
- 6580 Sargasso Way
- 20017 SE Bridgewater Dr
- 8918 SE Riverfront Terrace
