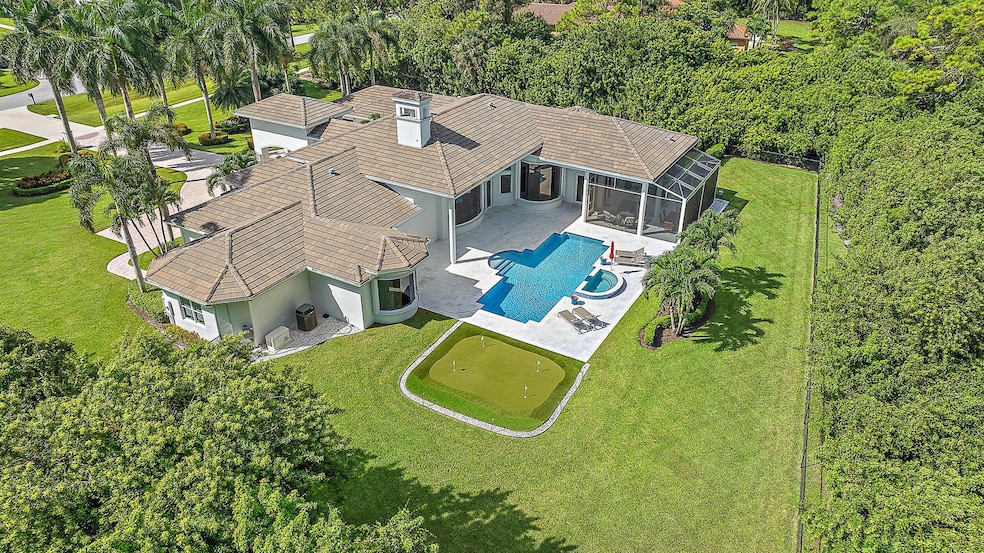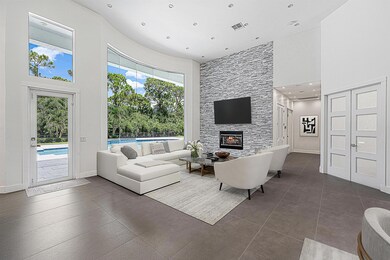
8245 SE Country Estates Way Jupiter, FL 33458
Highlights
- Heated Spa
- RV Access or Parking
- Fruit Trees
- South Fork High School Rated A-
- Gated Community
- Vaulted Ceiling
About This Home
As of February 2025Experience luxury & lifestyle in this secluded, gated estate on 2 acres with an extended driveway leading to a covered valet entry. The grand double entry doors welcome you to a spacious living area with 16-foot ceilings allowing sunlight through expansive panoramic windows. 2 split primary suites designed for ultimate comfort, space & privacy. The open floor plan features high-end finishes, modern kitchen, full-house generator, impact windows/doors all enhancing the home's luxury & practicality. Step outside to your personal oasis, with a fully equipped summer kitchen with a covered lanai, perfect for year-round entertaining as you look onto a large, renovated pool/spa & putting green leaving room for a pickleball court. All the comforts of home, moments from Jupiter's finest amenities.
Home Details
Home Type
- Single Family
Est. Annual Taxes
- $22,204
Year Built
- Built in 2000
Lot Details
- 1.99 Acre Lot
- Lot Dimensions are 327 x 267
- Sprinkler System
- Fruit Trees
HOA Fees
- $216 Monthly HOA Fees
Parking
- 3 Car Attached Garage
- Garage Door Opener
- Circular Driveway
- RV Access or Parking
Property Views
- Garden
- Pool
Home Design
- Barrel Roof Shape
- Spanish Tile Roof
- Tile Roof
Interior Spaces
- 5,143 Sq Ft Home
- 1-Story Property
- Custom Mirrors
- Built-In Features
- Vaulted Ceiling
- Ceiling Fan
- Fireplace
- French Doors
- Entrance Foyer
- Great Room
- Family Room
- Formal Dining Room
- Den
- Sun or Florida Room
Kitchen
- Breakfast Area or Nook
- Eat-In Kitchen
- Breakfast Bar
- Built-In Oven
- Electric Range
- Microwave
- Ice Maker
- Dishwasher
- Disposal
Flooring
- Wood
- Marble
- Tile
Bedrooms and Bathrooms
- 5 Bedrooms
- Split Bedroom Floorplan
- Closet Cabinetry
- Walk-In Closet
- In-Law or Guest Suite
- Dual Sinks
- Roman Tub
- Separate Shower in Primary Bathroom
Laundry
- Laundry Room
- Dryer
- Washer
- Laundry Tub
Home Security
- Home Security System
- Security Gate
- Impact Glass
Pool
- Heated Spa
- In Ground Spa
- Heated Pool
- Gunite Spa
- Room in yard for a pool
Outdoor Features
- Balcony
- Open Patio
- Outdoor Grill
- Porch
Schools
- Hobe Sound Elementary School
- Murray Middle School
- South Fork High School
Utilities
- Forced Air Zoned Heating and Cooling System
- Electric Water Heater
- Water Purifier
- Cable TV Available
Listing and Financial Details
- Assessor Parcel Number 214042003000000500
- Seller Considering Concessions
Community Details
Overview
- Association fees include common areas, security
- Island Country Estates Subdivision
Security
- Phone Entry
- Gated Community
Map
Home Values in the Area
Average Home Value in this Area
Property History
| Date | Event | Price | Change | Sq Ft Price |
|---|---|---|---|---|
| 02/18/2025 02/18/25 | Sold | $3,000,000 | -7.7% | $583 / Sq Ft |
| 09/06/2024 09/06/24 | For Sale | $3,250,000 | +137.2% | $632 / Sq Ft |
| 03/13/2019 03/13/19 | Sold | $1,370,000 | -17.0% | $270 / Sq Ft |
| 02/11/2019 02/11/19 | Pending | -- | -- | -- |
| 04/03/2018 04/03/18 | For Sale | $1,650,000 | +130.8% | $325 / Sq Ft |
| 06/20/2017 06/20/17 | Sold | $715,000 | -28.4% | $141 / Sq Ft |
| 05/21/2017 05/21/17 | Pending | -- | -- | -- |
| 01/05/2017 01/05/17 | For Sale | $998,888 | -- | $197 / Sq Ft |
Tax History
| Year | Tax Paid | Tax Assessment Tax Assessment Total Assessment is a certain percentage of the fair market value that is determined by local assessors to be the total taxable value of land and additions on the property. | Land | Improvement |
|---|---|---|---|---|
| 2024 | $22,204 | $1,283,072 | -- | -- |
| 2023 | $22,204 | $1,245,701 | $0 | $0 |
| 2022 | $21,544 | $1,209,419 | $0 | $0 |
| 2021 | $19,995 | $1,174,194 | $0 | $0 |
| 2020 | $19,471 | $1,138,716 | $0 | $0 |
| 2019 | $25,294 | $1,414,130 | $410,000 | $1,004,130 |
| 2018 | $26,651 | $1,498,920 | $380,000 | $1,118,920 |
| 2017 | $18,963 | $1,198,980 | $360,000 | $838,980 |
| 2016 | $18,100 | $1,145,540 | $290,000 | $855,540 |
| 2015 | $13,581 | $1,013,380 | $280,000 | $733,380 |
| 2014 | $13,581 | $809,750 | $238,920 | $570,830 |
Mortgage History
| Date | Status | Loan Amount | Loan Type |
|---|---|---|---|
| Open | $2,500,000 | New Conventional | |
| Previous Owner | $1,096,000 | Adjustable Rate Mortgage/ARM | |
| Previous Owner | $0 | Commercial | |
| Previous Owner | $850,000 | Purchase Money Mortgage |
Deed History
| Date | Type | Sale Price | Title Company |
|---|---|---|---|
| Warranty Deed | $3,000,000 | First International Title | |
| Interfamily Deed Transfer | -- | Accommodation | |
| Warranty Deed | $1,370,000 | Assured Title Agency | |
| Warranty Deed | $715,000 | South Florida Title Ins | |
| Deed | $135,000 | -- | |
| Deed | -- | -- |
Similar Homes in Jupiter, FL
Source: BeachesMLS
MLS Number: R11017172
APN: 21-40-42-003-000-00050-0
- 7934 SE Country Estates Way
- 7843 SE Peach Way
- 18940 SE Castle Rd
- 18907 SE Loxahatchee River Rd
- 18917 SE Loxahatchee River Rd
- 8608 SE Antigua Way
- Xxx SE Peach Way
- 8627 SE Merritt Way
- 19150 SE Jupiter Rd
- 8369 SE Island Way
- 8849 SE Riverfront Terrace
- 174 N River Dr E
- 8575 SE Water Oak Place
- 8949 SE Riverfront Terrace
- 8566 SE North Passage Way
- 9140 SE Riverfront Terrace Unit H
- 8640 SE Harbour Island Way
- 19087 SE Loxahatchee River Rd
- 19085 SE Coral Reef Ln
- 9149 SE Riverfront Terrace Unit A






