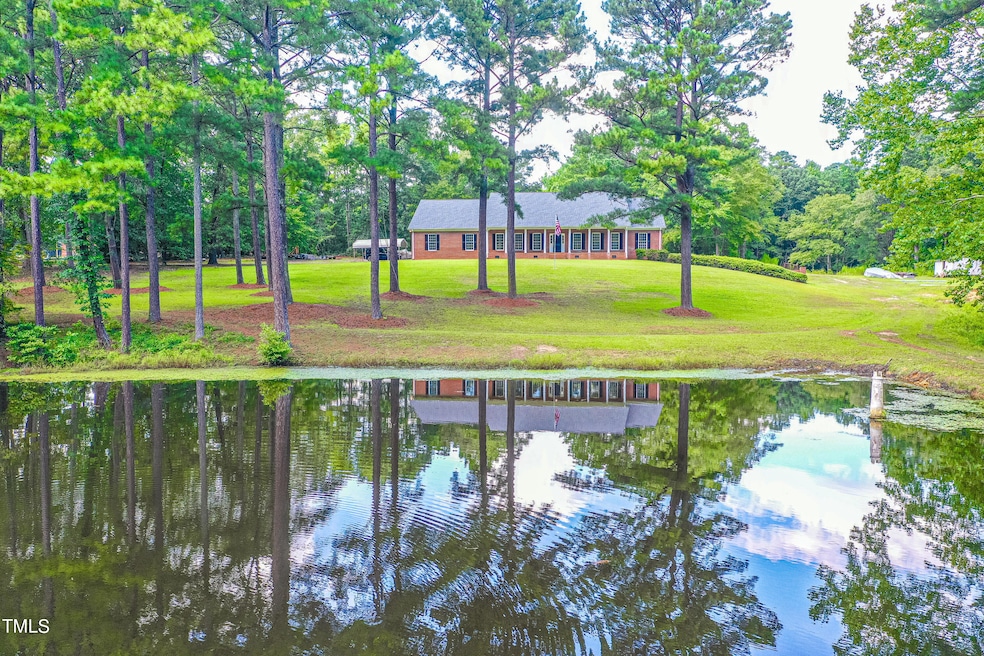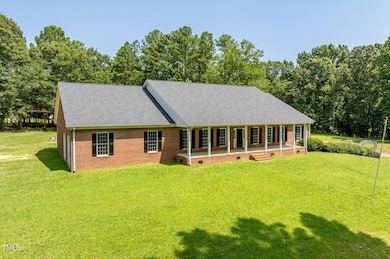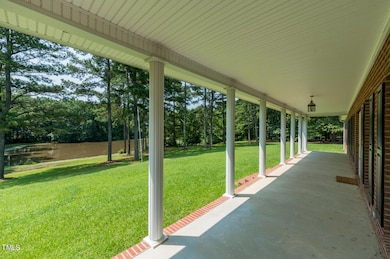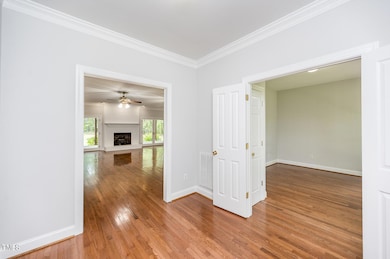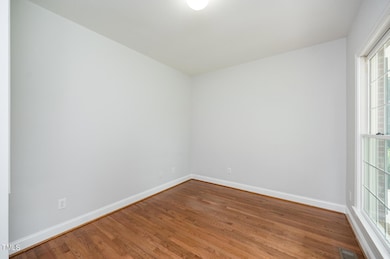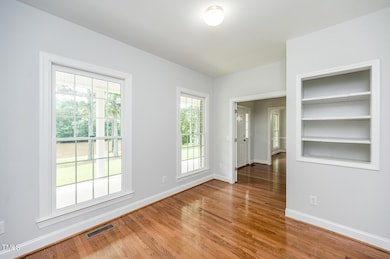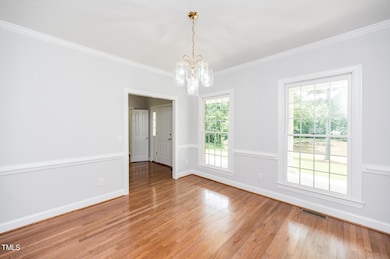
8246 U S 401 Fuquay-Varina, NC 27526
Estimated payment $5,725/month
Highlights
- Private Waterfront
- Pond View
- Secluded Lot
- Home fronts a pond
- Deck
- Pond
About This Home
One of a kind opportunity in Fuquay-Varina! This custom-built, brick home offers 3,118sf of living space on the main level plus 2,019sf of unfinished basement space and is situated on 11.35 acres of unrestricted land with a private pond - you will not find another property like this! The expansive main level has a great flow centered around a spacious family room as well as a formal dining room and office/living room. The updated kitchen features newly painted cabinets, subway tile backsplash, and stainless steel appliances. The primary suite is a secluded retreat with dual vanity, garden tub, walk-in shower, and dual walk-in closets. On the other side of the home, there are two generous bedrooms which share a full bath. The basement is accessible via interior stairs and has a half bath - there are endless possibilities for this space! Extensive outdoor living space with front and back covered porches, a patio directly off the basement, and a pole barn with electricity. Perfect for those desiring privacy, but only 6 miles to Downtown Fuquay. Check out the list of updates and recent repairs in the MLS documents. Don't let this opportunity pass you by! *View Drone Tour: https://bit.ly/8246-US401
Home Details
Home Type
- Single Family
Est. Annual Taxes
- $5,179
Year Built
- Built in 1998
Lot Details
- 11.35 Acre Lot
- Home fronts a pond
- Private Waterfront
- 100 Feet of Waterfront
- Secluded Lot
- Landscaped with Trees
Parking
- 2 Car Attached Garage
- Gravel Driveway
Home Design
- Traditional Architecture
- Brick Veneer
- Slab Foundation
- Shingle Roof
Interior Spaces
- 3,118 Sq Ft Home
- 1-Story Property
- Smooth Ceilings
- Ceiling Fan
- Gas Log Fireplace
- Propane Fireplace
- Entrance Foyer
- Family Room with Fireplace
- Breakfast Room
- Dining Room
- Home Office
- Pond Views
- Pull Down Stairs to Attic
- Fire and Smoke Detector
Kitchen
- Eat-In Kitchen
- Breakfast Bar
- Electric Range
- Microwave
- Dishwasher
- Disposal
Flooring
- Wood
- Carpet
- Concrete
- Tile
Bedrooms and Bathrooms
- 3 Bedrooms
- Dual Closets
- Walk-In Closet
- Double Vanity
- Private Water Closet
- Bathtub with Shower
- Walk-in Shower
Laundry
- Laundry Room
- Laundry on main level
- Dryer
- Washer
- Sink Near Laundry
Unfinished Basement
- Interior and Exterior Basement Entry
- Workshop
- Basement Storage
Outdoor Features
- Pond
- Deck
- Covered patio or porch
- Rain Gutters
Schools
- Northwest Harnett Elementary School
- Harnett Central Middle School
- Harnett Central High School
Utilities
- Forced Air Heating and Cooling System
- Well
- Electric Water Heater
- Fuel Tank
- Septic Tank
Community Details
- No Home Owners Association
Listing and Financial Details
- Assessor Parcel Number 080653 0018 03
Map
Home Values in the Area
Average Home Value in this Area
Tax History
| Year | Tax Paid | Tax Assessment Tax Assessment Total Assessment is a certain percentage of the fair market value that is determined by local assessors to be the total taxable value of land and additions on the property. | Land | Improvement |
|---|---|---|---|---|
| 2024 | $5,179 | $759,126 | $0 | $0 |
| 2023 | $5,179 | $759,126 | $0 | $0 |
| 2022 | $3,015 | $759,126 | $0 | $0 |
| 2021 | $3,015 | $352,960 | $0 | $0 |
| 2020 | $3,015 | $352,960 | $0 | $0 |
| 2019 | $3,000 | $352,960 | $0 | $0 |
| 2018 | $3,000 | $352,960 | $0 | $0 |
| 2017 | $3,000 | $352,960 | $0 | $0 |
| 2016 | $3,195 | $376,520 | $0 | $0 |
| 2015 | -- | $376,520 | $0 | $0 |
| 2014 | -- | $376,520 | $0 | $0 |
Property History
| Date | Event | Price | Change | Sq Ft Price |
|---|---|---|---|---|
| 09/19/2024 09/19/24 | Price Changed | $950,000 | -9.5% | $305 / Sq Ft |
| 08/04/2024 08/04/24 | For Sale | $1,050,000 | -- | $337 / Sq Ft |
Deed History
| Date | Type | Sale Price | Title Company |
|---|---|---|---|
| Deed | $41,000 | -- |
Similar Homes in the area
Source: Doorify MLS
MLS Number: 10045135
APN: 080653 0018 03
- 435 Blue Aspen Dr
- 83 Paper Birch Way
- 99 Paper Birch Way
- 113 Paper Birch Way
- 129 Paper Birch Way
- 197 Paper Birch Way
- 94 Paper Birch Way
- 151 Paper Birch Way
- 173 Paper Birch Way
- 106 Paper Birch Way
- 120 Paper Birch Way
- 202 Paper Birch Way
- 132 Paper Birch Way
- 192 Paper Birch Way
- 144 Paper Birch Way
- 180 Paper Birch Way
- 156 Paper Birch Way
- 168 Paper Birch Way
- 44 Red Cedar Way
- 43 Red Cedar Way
