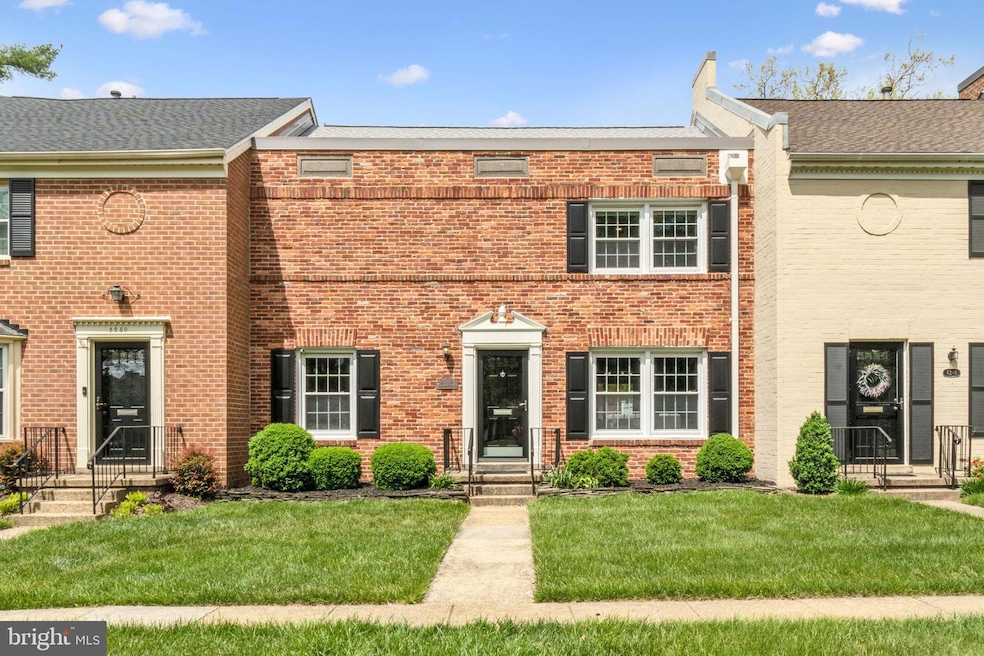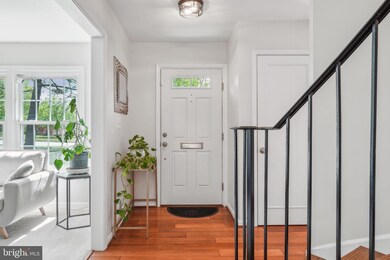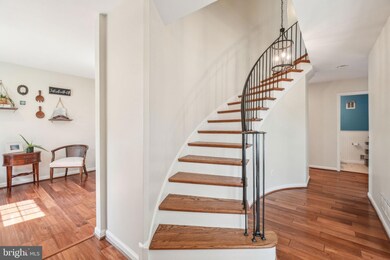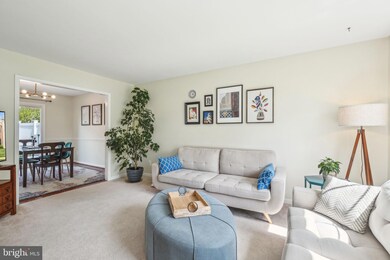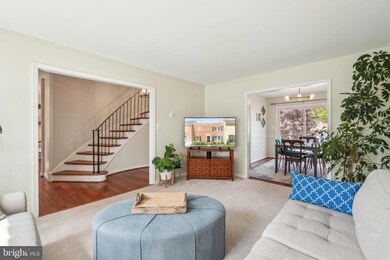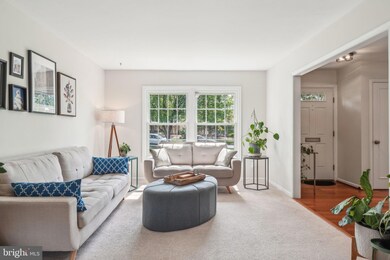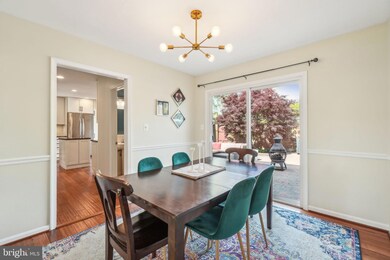
8248 Carrleigh Pkwy Springfield, VA 22152
Estimated payment $4,794/month
Highlights
- Gourmet Kitchen
- Colonial Architecture
- Upgraded Countertops
- Cardinal Forest Elementary School Rated A-
- Wood Flooring
- Stainless Steel Appliances
About This Home
Welcome to the Charlestown community and this beautifully updated, 3 level brick townhome with 3 bedrooms, a guest room/den in the lower level and 3.5 baths!As you enter, a welcoming foyer opens to a cozy, sunny living room. From the living room, enter the formal dining room that's perfect for entertaining. The expanded, updated eat-in kitchen has granite countertops, sleek stainless steel appliances and a convenient wet bar for all your entertaining needs. Also on the first floor is a half bath and access to the private, backyard patio and storage shed.Go upstairs and you'll find newly refinished hardwood floors, three generously sized bedrooms and two updated full baths. The primary bedroom has an en-suite bathroom with a double vanity and is large enough for a king sized bed. Don't miss the walk in closet!Downstairs you'll find another guest room/den and an updated full bathroom, a versatile multi-purpose space that can be used as an office, a play room or an exercise area. Also downstairs is the mechanical room with a full sized washer/dryer and plenty of storage. The hot water heater was replaced in 2023 and a new roof was installed in 2024.Out the back gate of the patio is a private parking lot with two assigned parking spaces.The home is ideally located within walking distance to schools, shops, restaurants and the scenic trails at Lake Accotink. The community also has numerous tot lots and a pool. Commuters have easy access to the Rolling Road VRE, multiple bus routes and major routes.
Townhouse Details
Home Type
- Townhome
Est. Annual Taxes
- $7,820
Year Built
- Built in 1968
Lot Details
- 1,730 Sq Ft Lot
- Property is in excellent condition
HOA Fees
- $248 Monthly HOA Fees
Home Design
- Colonial Architecture
- Brick Exterior Construction
- Permanent Foundation
Interior Spaces
- Property has 3 Levels
- Ceiling Fan
- Recessed Lighting
- Wood Flooring
- Basement Fills Entire Space Under The House
Kitchen
- Gourmet Kitchen
- Electric Oven or Range
- Built-In Microwave
- Dishwasher
- Stainless Steel Appliances
- Kitchen Island
- Upgraded Countertops
- Disposal
Bedrooms and Bathrooms
Laundry
- Laundry in unit
- Dryer
- Washer
Parking
- 2 Open Parking Spaces
- 2 Parking Spaces
- On-Street Parking
- Parking Lot
Utilities
- Forced Air Heating System
- Air Source Heat Pump
- Natural Gas Water Heater
Listing and Financial Details
- Tax Lot 17B
- Assessor Parcel Number 0793 14 0017B
Community Details
Overview
- Association fees include common area maintenance, exterior building maintenance, lawn maintenance, management, reserve funds
- Charlestown Subdivision
Pet Policy
- Dogs and Cats Allowed
Map
Home Values in the Area
Average Home Value in this Area
Tax History
| Year | Tax Paid | Tax Assessment Tax Assessment Total Assessment is a certain percentage of the fair market value that is determined by local assessors to be the total taxable value of land and additions on the property. | Land | Improvement |
|---|---|---|---|---|
| 2024 | $7,621 | $657,840 | $195,000 | $462,840 |
| 2023 | $6,802 | $602,790 | $180,000 | $422,790 |
| 2022 | $6,540 | $571,900 | $160,000 | $411,900 |
| 2021 | $6,163 | $525,210 | $140,000 | $385,210 |
| 2020 | $5,287 | $446,710 | $125,000 | $321,710 |
| 2019 | $5,157 | $435,750 | $120,000 | $315,750 |
| 2018 | $4,898 | $425,950 | $115,000 | $310,950 |
| 2017 | $4,690 | $403,980 | $105,000 | $298,980 |
| 2016 | $4,772 | $411,940 | $110,000 | $301,940 |
| 2015 | $4,420 | $396,070 | $110,000 | $286,070 |
| 2014 | $4,259 | $382,520 | $100,000 | $282,520 |
Property History
| Date | Event | Price | Change | Sq Ft Price |
|---|---|---|---|---|
| 04/24/2025 04/24/25 | For Sale | $699,000 | +18.3% | $260 / Sq Ft |
| 08/03/2020 08/03/20 | Sold | $591,000 | +7.5% | $219 / Sq Ft |
| 07/13/2020 07/13/20 | Pending | -- | -- | -- |
| 07/09/2020 07/09/20 | For Sale | $550,000 | -- | $204 / Sq Ft |
Deed History
| Date | Type | Sale Price | Title Company |
|---|---|---|---|
| Deed | $591,000 | Allied Title Llc | |
| Deed | $187,000 | -- |
Mortgage History
| Date | Status | Loan Amount | Loan Type |
|---|---|---|---|
| Open | $472,800 | New Conventional | |
| Previous Owner | $275,000 | New Conventional | |
| Previous Owner | $195,000 | New Conventional | |
| Previous Owner | $184,479 | No Value Available |
Similar Homes in Springfield, VA
Source: Bright MLS
MLS Number: VAFX2233098
APN: 0793-14-0017B
- 8316 Garfield Ct
- 8333 Wickham Rd
- 8213 Tory Rd Unit 146
- 8310 Darlington St Unit 457
- 5901F Kingsford Rd Unit 440
- 5900H Kingsford Rd Unit 431
- 8312 Kingsgate Rd Unit 534 J
- 5900F Queenston St Unit 498
- 8408 Willow Forge Rd
- 8364 Penshurst Dr Unit 562
- 8358H Dunham Ct Unit 626
- 5900 Surrey Hill Place Unit 693
- 6026 Queenston St
- 8441 Penshurst Dr Unit 603
- 8524 Lakinhurst Ln
- 5778 Rexford Ct Unit 5778B
- 8517 Milford Ct Unit 906
- 8536 Milford Ct Unit 899
- 8511 Barrington Ct Unit S
- 6119 Greeley Blvd
