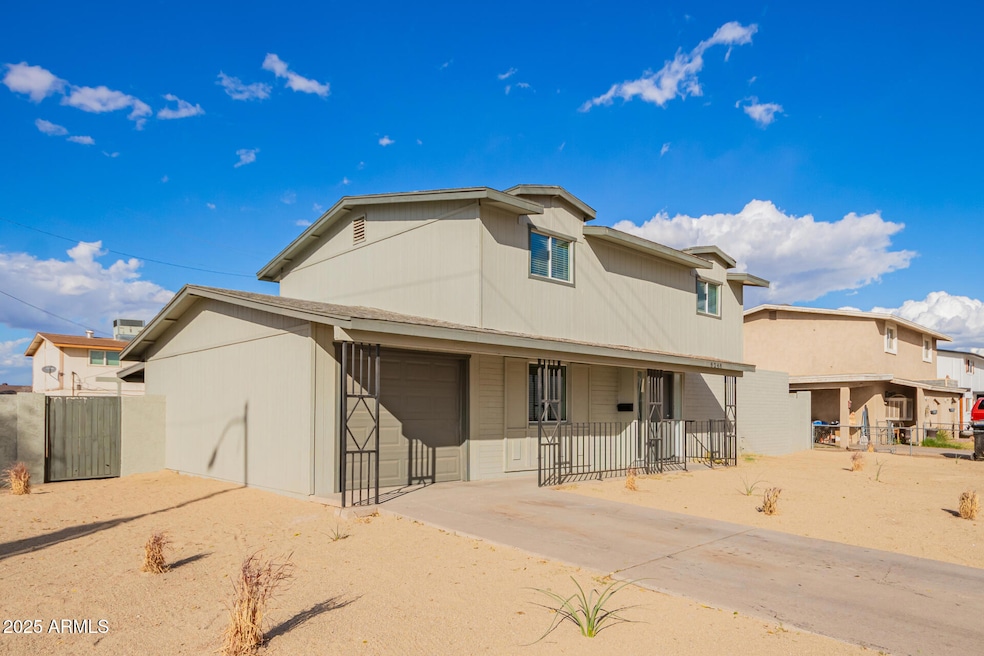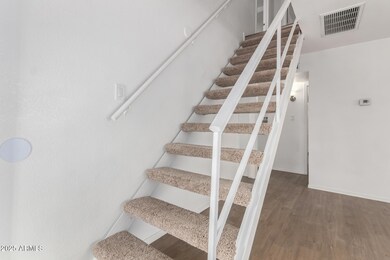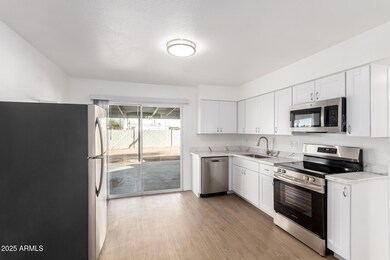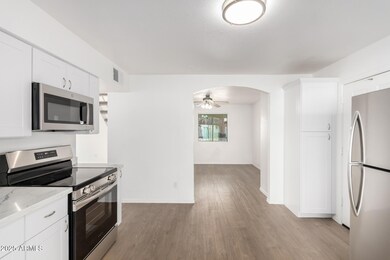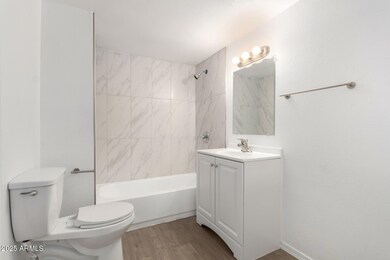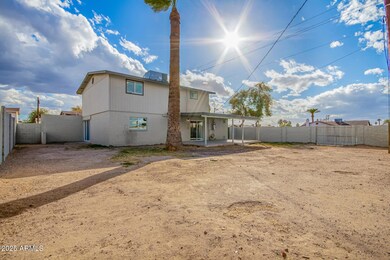
8248 W Whitton Ave Phoenix, AZ 85033
Highlights
- No HOA
- Cooling Available
- Heating Available
- Phoenix Coding Academy Rated A
About This Home
As of March 2025This spacious 4-bedroom, 2-bathroom single-family home boasts an open floorplan perfect for modern living. The kitchen features stainless steel appliances that convey, ideal for cooking and entertaining. Located on a desirable corner lot, the home offers ample outdoor space for relaxing or play. With no HOA, enjoy the freedom to personalize your property to suit your lifestyle. The bright master suite and additional bedrooms provide plenty of room for family or guests. Don't miss out on this incredible opportunity!
Home Details
Home Type
- Single Family
Est. Annual Taxes
- $1,047
Year Built
- Built in 1961
Lot Details
- 7,627 Sq Ft Lot
- Block Wall Fence
Parking
- 1 Car Garage
Home Design
- Composition Roof
- Block Exterior
Interior Spaces
- 1,784 Sq Ft Home
- 2-Story Property
- Laminate Flooring
- Built-In Microwave
Bedrooms and Bathrooms
- 4 Bedrooms
- 2 Bathrooms
Schools
- Cartwright Elementary And Middle School
- Trevor Browne High School
Utilities
- Cooling Available
- Heating Available
Community Details
- No Home Owners Association
- Association fees include no fees
- Maryvale Terrace 29 Lots 212 352 & Tr A Subdivision
Listing and Financial Details
- Tax Lot 47
- Assessor Parcel Number 102-68-047
Map
Home Values in the Area
Average Home Value in this Area
Property History
| Date | Event | Price | Change | Sq Ft Price |
|---|---|---|---|---|
| 03/28/2025 03/28/25 | Sold | $365,650 | +3.0% | $205 / Sq Ft |
| 03/05/2025 03/05/25 | Pending | -- | -- | -- |
| 02/28/2025 02/28/25 | Price Changed | $355,000 | -3.8% | $199 / Sq Ft |
| 02/24/2025 02/24/25 | Price Changed | $369,000 | -2.6% | $207 / Sq Ft |
| 02/16/2025 02/16/25 | For Sale | $379,000 | -- | $212 / Sq Ft |
Tax History
| Year | Tax Paid | Tax Assessment Tax Assessment Total Assessment is a certain percentage of the fair market value that is determined by local assessors to be the total taxable value of land and additions on the property. | Land | Improvement |
|---|---|---|---|---|
| 2025 | $1,047 | $6,152 | -- | -- |
| 2024 | $1,071 | $5,859 | -- | -- |
| 2023 | $1,071 | $23,280 | $4,650 | $18,630 |
| 2022 | $1,009 | $17,030 | $3,400 | $13,630 |
| 2021 | $1,022 | $15,630 | $3,120 | $12,510 |
| 2020 | $968 | $14,360 | $2,870 | $11,490 |
| 2019 | $927 | $12,410 | $2,480 | $9,930 |
| 2018 | $964 | $11,910 | $2,380 | $9,530 |
| 2017 | $932 | $9,620 | $1,920 | $7,700 |
| 2016 | $892 | $8,360 | $1,670 | $6,690 |
| 2015 | $832 | $6,750 | $1,350 | $5,400 |
Mortgage History
| Date | Status | Loan Amount | Loan Type |
|---|---|---|---|
| Open | $354,680 | New Conventional |
Deed History
| Date | Type | Sale Price | Title Company |
|---|---|---|---|
| Warranty Deed | $365,650 | Pioneer Title Agency | |
| Cash Sale Deed | $15,000 | Chicago Title Agency Inc |
Similar Homes in the area
Source: Arizona Regional Multiple Listing Service (ARMLS)
MLS Number: 6823158
APN: 102-68-047
- 8214 W Osborn Rd Unit 8
- 8151 W Clarendon Ave
- 8147 W Clarendon Ave
- 8328 W Fairmount Ave
- 3402 N 84th Dr
- 3144 N 81st Dr
- 3806 N 80th Dr
- 3133 N 81st Ave
- 8508 W Clarendon Ave
- 8132 W Earll Dr
- 3432 N 86th Ave
- 3630 N 86th Ave
- 8453 W Piccadilly Rd
- 3028 N 81st Dr
- 4035 N 80th Dr
- 4031 N 81st Ave
- 8640 W Mitchell Dr
- 3022 N 81st Ave
- 3009 N 81st Ln
- 3802 N 79th Ave
