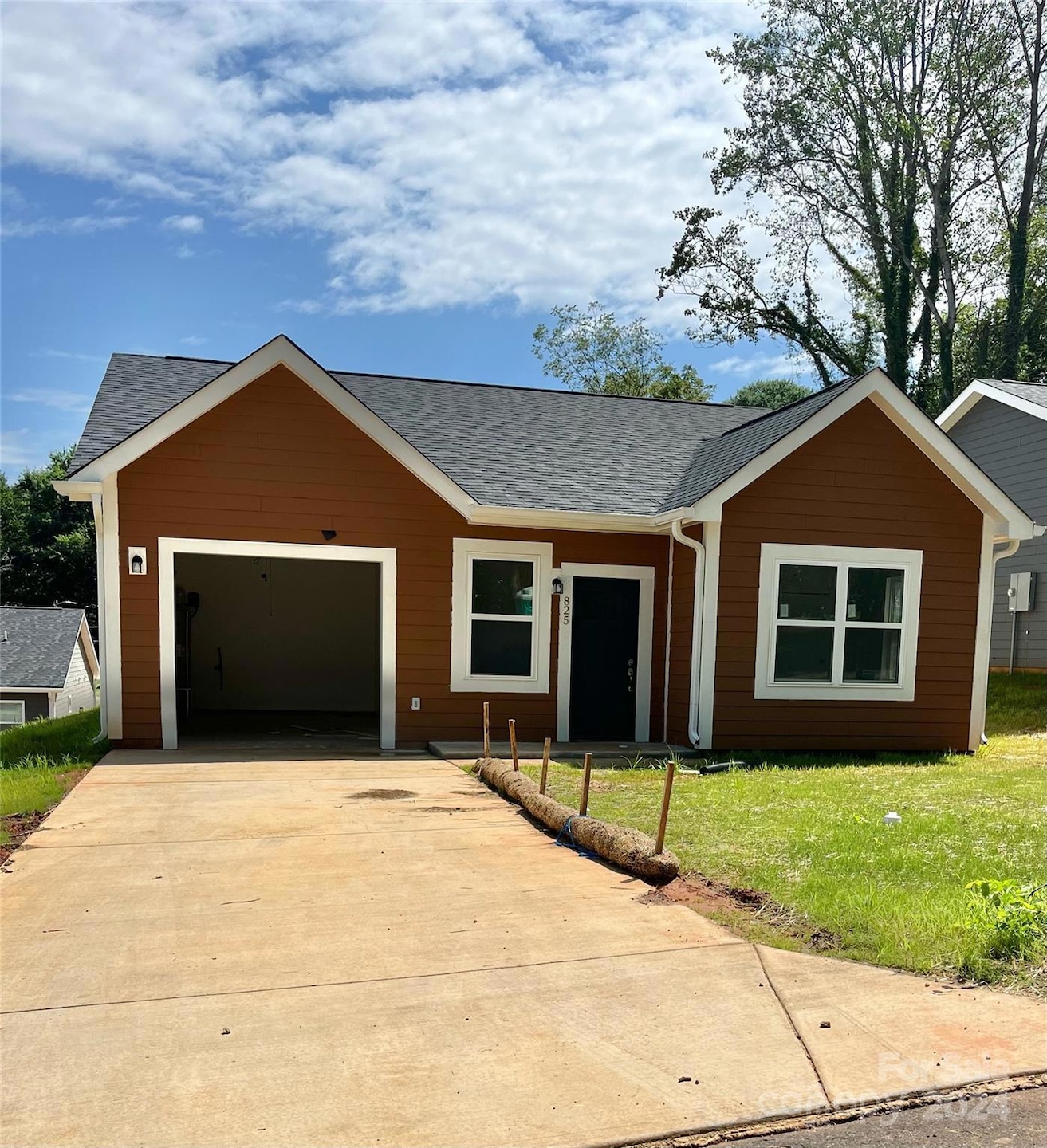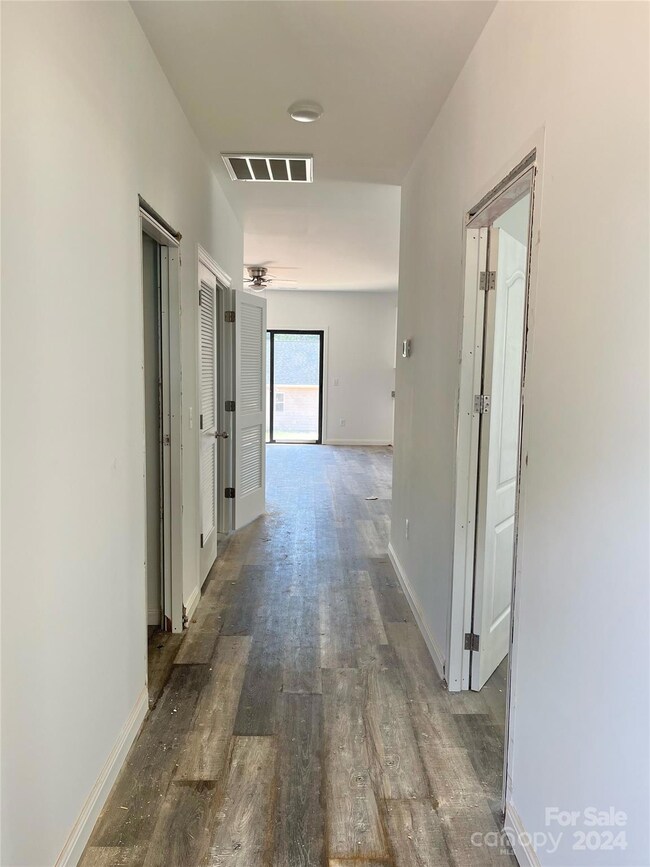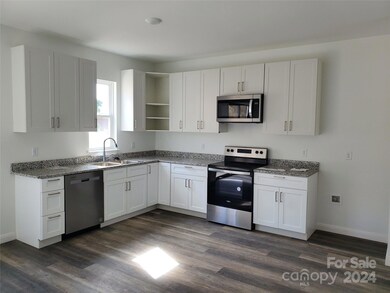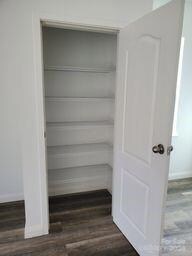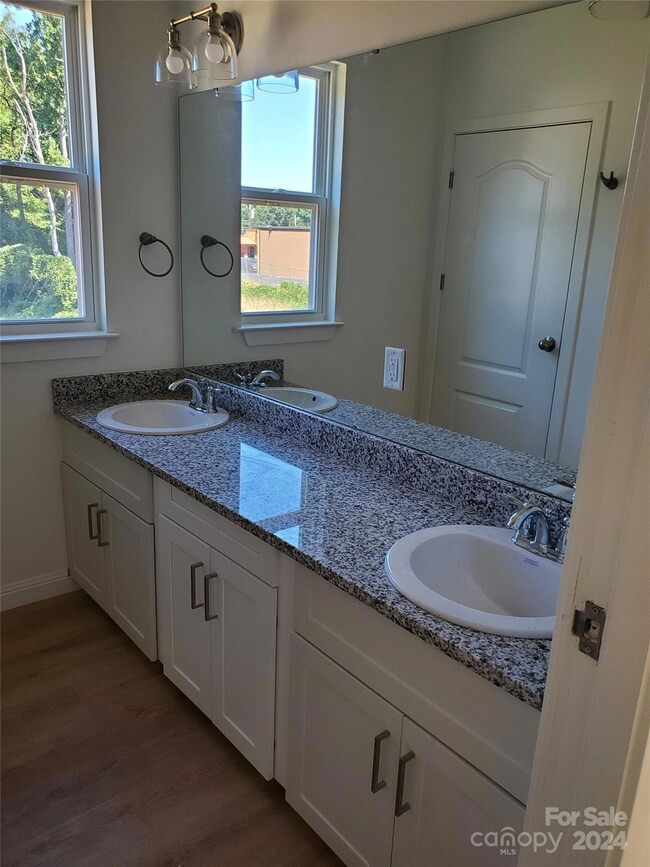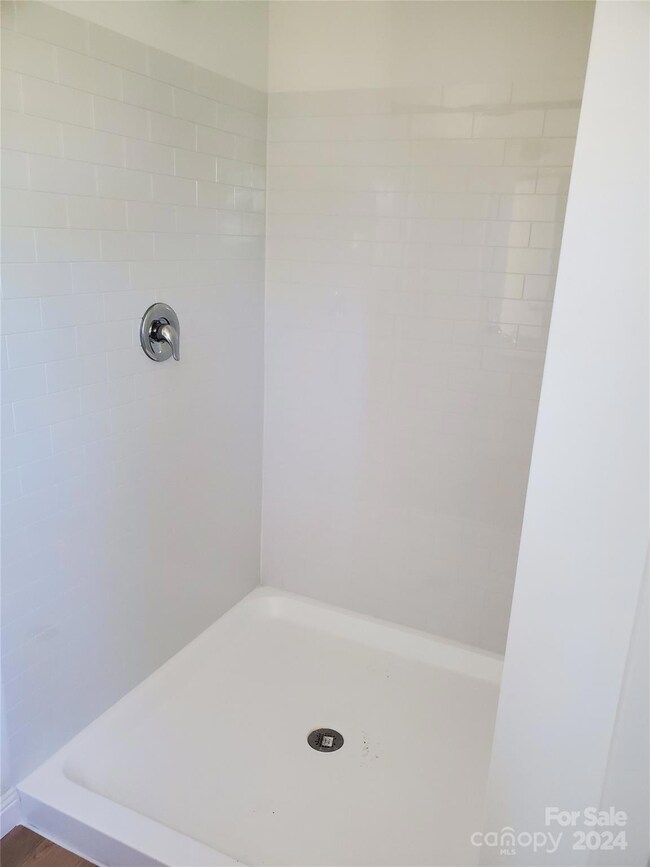
825 3rd Street Ct SW Hickory, NC 28602
Ridgeview NeighborhoodHighlights
- New Construction
- Covered patio or porch
- Walk-In Closet
- Oakwood Elementary School Rated A-
- 1 Car Attached Garage
- Laundry Room
About This Home
As of October 2024Discover this brand-new, charming 3-bed, 2-bath home offering modern living with a cozy feel. The open-concept layout seamlessly connects the kitchen, dining, and living areas, making it perfect for entertaining. The kitchen features stylish white cabinetry, and beautiful granite countertops. Enjoy the convenience of a dedicated laundry closet and additional storage throughout the home. The primary bedroom offers an ensuite bathroom for added privacy. This home is move-in ready and waiting for your personal touch!
Deed Restrictions: Buyer household income must be 80% below Area Median Income ($43,750/1 person, adding $6,250 for each additional person... chart attached), property must remain affordable for 15 years, known as the Period of Affordability, must be owner occupied, cannot be rented or leased. Some photos may not represent actual property. This property offers the ideal combination of comfort, functionality, and style. Don't miss your chance to make it yours!
Last Agent to Sell the Property
Keller Williams Realty Brokerage Email: karletasharisse@kw.com License #285467

Last Buyer's Agent
Keller Williams Realty Brokerage Email: karletasharisse@kw.com License #285467

Home Details
Home Type
- Single Family
Est. Annual Taxes
- $32
Year Built
- Built in 2024 | New Construction
Parking
- 1 Car Attached Garage
- Driveway
Home Design
- Slab Foundation
- Advanced Framing
Interior Spaces
- 1,263 Sq Ft Home
- 1-Story Property
- Wired For Data
- Ceiling Fan
- Insulated Windows
- Vinyl Flooring
Kitchen
- Electric Oven
- Electric Cooktop
- Microwave
- Plumbed For Ice Maker
- Dishwasher
- Disposal
Bedrooms and Bathrooms
- 3 Main Level Bedrooms
- Walk-In Closet
- 2 Full Bathrooms
Laundry
- Laundry Room
- Washer and Electric Dryer Hookup
Schools
- Oakwood Elementary School
- Grandview Middle School
- Hickory High School
Utilities
- Central Heating and Cooling System
- Vented Exhaust Fan
- Heat Pump System
- Underground Utilities
- Electric Water Heater
- Cable TV Available
Additional Features
- Covered patio or porch
- Property is zoned R-4
Community Details
- Built by JRN Development, LLC
- Chestnut
Listing and Financial Details
- Assessor Parcel Number 370210453727
Map
Home Values in the Area
Average Home Value in this Area
Property History
| Date | Event | Price | Change | Sq Ft Price |
|---|---|---|---|---|
| 10/04/2024 10/04/24 | Sold | $180,000 | 0.0% | $143 / Sq Ft |
| 09/12/2024 09/12/24 | Pending | -- | -- | -- |
| 08/26/2024 08/26/24 | For Sale | $180,000 | -- | $143 / Sq Ft |
Tax History
| Year | Tax Paid | Tax Assessment Tax Assessment Total Assessment is a certain percentage of the fair market value that is determined by local assessors to be the total taxable value of land and additions on the property. | Land | Improvement |
|---|---|---|---|---|
| 2024 | $32 | $3,800 | $3,800 | $0 |
| 2023 | -- | $0 | $0 | $0 |
Deed History
| Date | Type | Sale Price | Title Company |
|---|---|---|---|
| Warranty Deed | $180,000 | None Listed On Document |
Similar Homes in Hickory, NC
Source: Canopy MLS (Canopy Realtor® Association)
MLS Number: 4171233
APN: 3702104537270000
- 932 3rd Street Place SW
- 948 3rd Street Ct SW
- 945 3rd Street Place SW
- 709 7th Ave SW
- 17+/- Acres 2nd St SW
- 745 6th Ave SW
- 815 6th Ave SW
- 306 7th St SW
- 000 2nd Street Place SE
- 261 8th Avenue Dr SE
- 625 9th St SW
- 140 3rd Ave SE
- 00 4th St NW
- 257 3rd Ave SE
- 774 1st Ave SW
- 0 Main Ave NE Unit 8-12 CAR4080460
- 521 1st Ave NW
- 528 1st Ave NW
- 422 3rd Ave SE
- 514 3rd Avenue Dr SE
