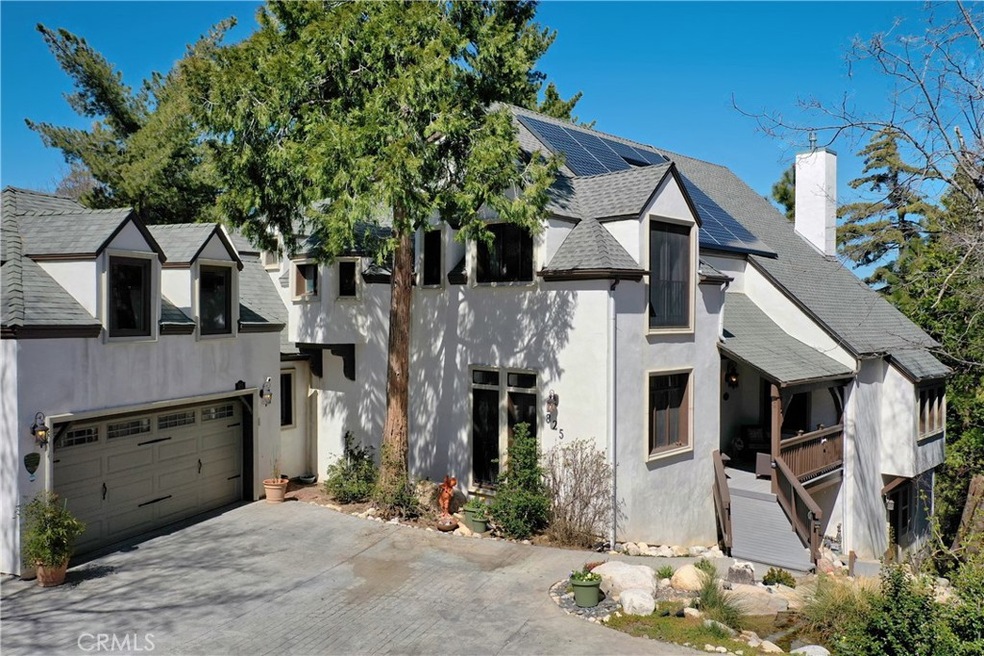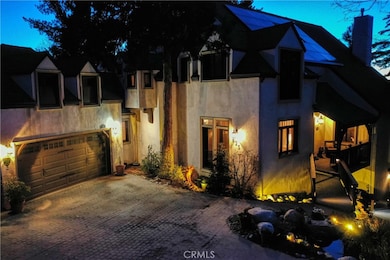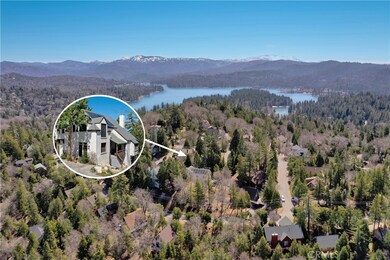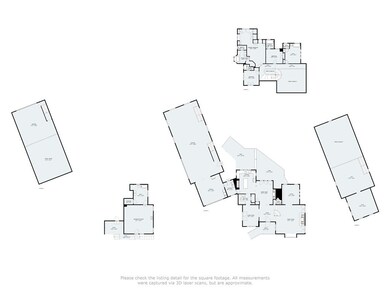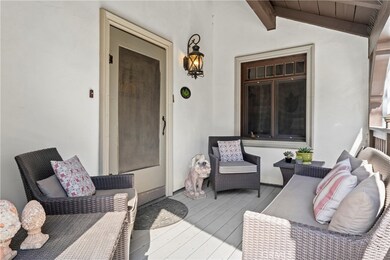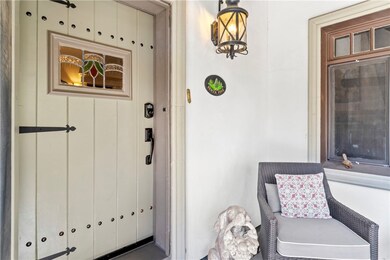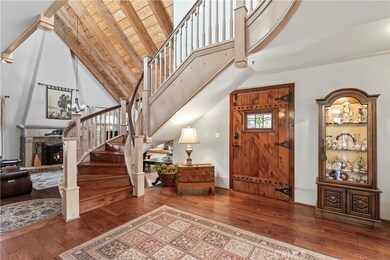
825 Bishorn Dr Lake Arrowhead, CA 92352
Estimated payment $8,325/month
Highlights
- Attached Guest House
- Second Garage
- Primary Bedroom Suite
- Golf Course Community
- RV Garage
- View of Trees or Woods
About This Home
Are you a car collector, boater, or outdoor sportsman? Then this is a MUST SEE HOUSE that features a huge 8 car garage with a large loft above and large storage area below. Three double garage doors for easy access. Plenty of room for tools and equipment. This exquisite Charming French Country Home, where elegance and charm meet modern convenience. Situated on a lush half-acre parcel of land, this residence offers a serene retreat from the hustle and bustle of everyday life. Step inside and be captivated by the stunning spiral staircase, a focal point that sets the tone for the timeless beauty found throughout. The main level features a warm and inviting country kitchen, complete with a butler's pantry for added functionality. Each of the five bedrooms boasts its own private bath, providing unparalleled comfort and luxury for family and guests alike. Entertain with ease in the formal dining room, perfect for hosting gatherings both intimate and grand. A dedicated office space offers a quiet sanctuary for work or study, while the family room provides a cozy spot for relaxation by one of two classic fireplaces and a freestanding cast iron stove. Adding to the allure of this home are the soaring ceilings, hand-hued beams, and extensive custom handmade woodworking throughout, enhancing the charm and character of every room. Outdoors, the expansive deck beckons for al fresco dining and entertaining, overlooking the yard enclosed by a wrought iron-style fence.
Home Details
Home Type
- Single Family
Est. Annual Taxes
- $9,644
Year Built
- Built in 1997
Lot Details
- 0.54 Acre Lot
- Wrought Iron Fence
- Gentle Sloping Lot
- Wooded Lot
- Back Yard
Parking
- Second Garage
- 8 Car Attached Garage
- Parking Available
- Workshop in Garage
- Front Facing Garage
- Rear-Facing Garage
- Side Facing Garage
- Three Garage Doors
- RV Garage
Home Design
- French Architecture
- Plaster
Interior Spaces
- 4,145 Sq Ft Home
- 2-Story Property
- Beamed Ceilings
- Cathedral Ceiling
- Casement Windows
- French Doors
- Formal Entry
- Family Room Off Kitchen
- Living Room with Fireplace
- Dining Room with Fireplace
- Home Office
- Bonus Room
- Storage
- Wood Flooring
- Views of Woods
- Finished Basement
Kitchen
- Country Kitchen
- Open to Family Room
- Double Oven
- Six Burner Stove
- Gas Range
- Kitchen Island
Bedrooms and Bathrooms
- 4 Bedrooms
- Primary Bedroom Suite
- Dual Sinks
- Bathtub with Shower
- Walk-in Shower
Laundry
- Laundry Room
- Laundry in Garage
- 220 Volts In Laundry
Outdoor Features
- Deck
- Patio
- Separate Outdoor Workshop
- Shed
- Outdoor Grill
Additional Homes
- Attached Guest House
Utilities
- Central Heating
- Overhead Utilities
- Natural Gas Connected
Listing and Financial Details
- Tax Lot 180
- Tax Tract Number 7415
- Assessor Parcel Number 0333683180000
- $813 per year additional tax assessments
Community Details
Overview
- No Home Owners Association
- Arrowhead Woods Subdivision
- Community Lake
- Near a National Forest
- Mountainous Community
Recreation
- Golf Course Community
- Park
- Dog Park
- Hiking Trails
Map
Home Values in the Area
Average Home Value in this Area
Tax History
| Year | Tax Paid | Tax Assessment Tax Assessment Total Assessment is a certain percentage of the fair market value that is determined by local assessors to be the total taxable value of land and additions on the property. | Land | Improvement |
|---|---|---|---|---|
| 2024 | $9,644 | $890,065 | $119,242 | $770,823 |
| 2023 | $9,548 | $872,613 | $116,904 | $755,709 |
| 2022 | $9,351 | $855,503 | $114,612 | $740,891 |
| 2021 | $9,247 | $838,729 | $112,365 | $726,364 |
| 2020 | $9,251 | $830,129 | $111,213 | $718,916 |
| 2019 | $9,003 | $813,852 | $109,032 | $704,820 |
| 2018 | $8,003 | $721,628 | $109,030 | $612,598 |
| 2017 | $7,853 | $707,478 | $106,892 | $600,586 |
| 2016 | $7,695 | $693,606 | $104,796 | $588,810 |
| 2015 | $7,620 | $673,187 | $103,222 | $569,965 |
Property History
| Date | Event | Price | Change | Sq Ft Price |
|---|---|---|---|---|
| 03/28/2025 03/28/25 | For Sale | $1,350,000 | +110.9% | $326 / Sq Ft |
| 03/07/2014 03/07/14 | Sold | $640,000 | +8.7% | $196 / Sq Ft |
| 01/27/2014 01/27/14 | Pending | -- | -- | -- |
| 07/11/2013 07/11/13 | For Sale | $589,000 | -- | $180 / Sq Ft |
Deed History
| Date | Type | Sale Price | Title Company |
|---|---|---|---|
| Deed | -- | Placer Title Company | |
| Gift Deed | -- | Placer Title Company | |
| Grant Deed | -- | None Listed On Document | |
| Interfamily Deed Transfer | -- | Westcor Land Title Ins Co | |
| Interfamily Deed Transfer | -- | Westcor Land Title Ins Co | |
| Interfamily Deed Transfer | -- | Accommodation | |
| Interfamily Deed Transfer | -- | Chicago Title Company | |
| Interfamily Deed Transfer | -- | None Available | |
| Interfamily Deed Transfer | -- | None Available | |
| Grant Deed | $635,000 | Stewart Title Company | |
| Grant Deed | $500,000 | Orange Coast Title Company | |
| Trustee Deed | $509,000 | -- | |
| Trustee Deed | $124,100 | -- | |
| Grant Deed | -- | Commonwealth Land Title Co |
Mortgage History
| Date | Status | Loan Amount | Loan Type |
|---|---|---|---|
| Open | $141,000 | Credit Line Revolving | |
| Previous Owner | $831,744 | New Conventional | |
| Previous Owner | $750,000 | New Conventional | |
| Previous Owner | $250,000 | Credit Line Revolving | |
| Previous Owner | $411,000 | New Conventional | |
| Previous Owner | $417,000 | Adjustable Rate Mortgage/ARM | |
| Previous Owner | $357,000 | Unknown | |
| Previous Owner | $300,000 | Purchase Money Mortgage | |
| Previous Owner | $65,000 | Stand Alone Second | |
| Previous Owner | $257,500 | No Value Available |
Similar Homes in the area
Source: California Regional Multiple Listing Service (CRMLS)
MLS Number: IG25066391
APN: 0333-683-18
- 832 Rhine Rd
- 892 Breithorn Dr
- 743 Rhine Rd
- 884 Grass Valley Rd
- 864 Nadelhorn Dr
- 783 Crown Dr
- 842 Nadelhorn Dr
- 892 Nadelhorn Dr
- 818 Dom Way
- 677 Rhine Rd
- 776 Nadelhorn Dr
- 837 Grass Valley Rd
- 858 Grass Valley Rd
- 27197 Bernina Dr
- 825 Grass Valley Rd
- 955 Teakwood Dr
- 971 Grass Valley Rd
- 817 Grass Valley Rd
- 27364 Alpen Dr
- 27121 Peninsula Dr
