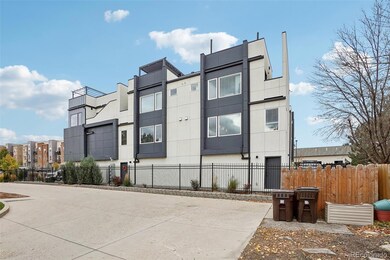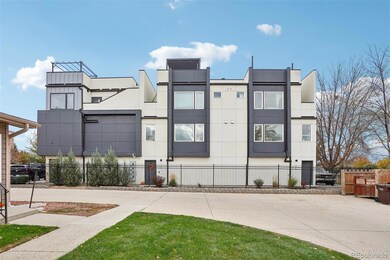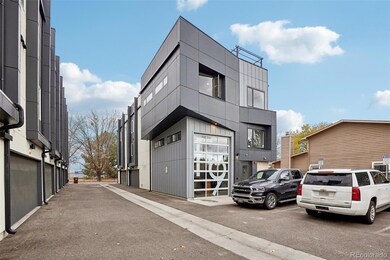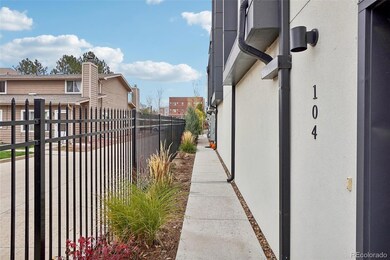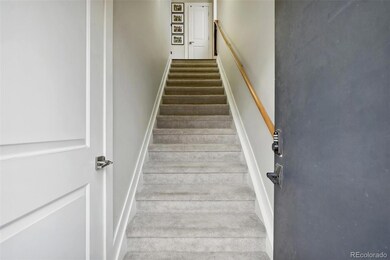
825 Crisman Dr Unit 104 Longmont, CO 80501
Business District NeighborhoodHighlights
- Rooftop Deck
- Primary Bedroom Suite
- Mountain View
- Longmont High School Rated A-
- Open Floorplan
- Contemporary Architecture
About This Home
As of February 2025Tucked in an exclusive community of premium townhome-style condominiums, 825 Crisman Dr offers an exceptional blend of modern design, comfort, and convenience. This thoughtfully designed townhome showcases high-end finishes and an open floor plan, making it the perfect space for both relaxation and entertaining. Inside, you'll find hardwood floors that flow throughout the living areas, creating a warm and inviting atmosphere. The gourmet kitchen is a chef’s dream, complete with sleek granite countertops, stainless steel appliances, and plenty of cabinet space for all your culinary essentials. The open-concept design seamlessly connects the kitchen, dining, and living areas. This townhome features two spacious master bedrooms, each with its own private full bathroom and walk-in closet. Whether you’re looking for a serene retreat or a guest suite, both bedrooms provide comfort, privacy, and ample space. One of the standout features of this home is the large, roof top deck that offers wonderful views of the stunning Rocky Mountains. Conveniently located in a desirable area of Longmont, this home offers easy access to outdoor recreation, local amenities, shopping, and dining. This home qualifies for the community reinvestment act providing 1.75% of the loan amount as a credit towards buyer’s closing costs, pre-paids and discount points. Contact listing agent for more details.
Last Agent to Sell the Property
Coldwell Banker Realty 56 Brokerage Email: lockardhomegroup@gmail.com,303-999-1340 License #100077361

Townhouse Details
Home Type
- Townhome
Est. Annual Taxes
- $3,057
Year Built
- Built in 2019
Lot Details
- End Unit
HOA Fees
- $250 Monthly HOA Fees
Parking
- 2 Car Attached Garage
Home Design
- Contemporary Architecture
- Frame Construction
- Membrane Roofing
- Stone Siding
- Stucco
Interior Spaces
- 1,152 Sq Ft Home
- 3-Story Property
- Open Floorplan
- Wired For Data
- Double Pane Windows
- Living Room
- Mountain Views
Kitchen
- Eat-In Kitchen
- Oven
- Range
- Microwave
- Dishwasher
- Kitchen Island
- Granite Countertops
- Disposal
Flooring
- Wood
- Carpet
- Tile
Bedrooms and Bathrooms
- 2 Bedrooms
- Primary Bedroom Suite
- Walk-In Closet
Laundry
- Laundry in unit
- Dryer
- Washer
Home Security
Outdoor Features
- Balcony
- Rooftop Deck
Schools
- Northridge Elementary School
- Longs Peak Middle School
- Longmont High School
Utilities
- Forced Air Heating and Cooling System
- Natural Gas Connected
- High Speed Internet
- Phone Available
- Cable TV Available
Listing and Financial Details
- Exclusions: Seller's personal property.
- Assessor Parcel Number R0611748
Community Details
Overview
- Association fees include irrigation, ground maintenance, maintenance structure, snow removal
- Longs Peak Townhomes Association, Phone Number (507) 538-3124
- Horizon Parkway Subdivision, Mt. Meeker Floorplan
Security
- Carbon Monoxide Detectors
- Fire and Smoke Detector
Map
Home Values in the Area
Average Home Value in this Area
Property History
| Date | Event | Price | Change | Sq Ft Price |
|---|---|---|---|---|
| 02/21/2025 02/21/25 | Sold | $429,000 | 0.0% | $372 / Sq Ft |
| 01/06/2025 01/06/25 | Price Changed | $429,000 | -4.5% | $372 / Sq Ft |
| 11/17/2024 11/17/24 | For Sale | $449,000 | +33.2% | $390 / Sq Ft |
| 03/01/2021 03/01/21 | Off Market | $337,000 | -- | -- |
| 12/02/2019 12/02/19 | Sold | $337,000 | 0.0% | $267 / Sq Ft |
| 03/01/2019 03/01/19 | For Sale | $337,000 | -- | $267 / Sq Ft |
Tax History
| Year | Tax Paid | Tax Assessment Tax Assessment Total Assessment is a certain percentage of the fair market value that is determined by local assessors to be the total taxable value of land and additions on the property. | Land | Improvement |
|---|---|---|---|---|
| 2024 | $3,057 | $32,396 | -- | $32,396 |
| 2023 | $3,057 | $32,396 | -- | $36,081 |
| 2022 | $2,662 | $26,897 | $0 | $26,897 |
| 2021 | $2,696 | $27,671 | $0 | $27,671 |
| 2020 | $2,396 | $24,668 | $0 | $24,668 |
| 2019 | $551 | $0 | $0 | $0 |
Mortgage History
| Date | Status | Loan Amount | Loan Type |
|---|---|---|---|
| Open | $325,000 | New Conventional | |
| Previous Owner | $264,963 | New Conventional |
Deed History
| Date | Type | Sale Price | Title Company |
|---|---|---|---|
| Special Warranty Deed | $429,000 | None Listed On Document | |
| Quit Claim Deed | -- | None Listed On Document | |
| Special Warranty Deed | $337,000 | Stewart Title Co |
Similar Homes in Longmont, CO
Source: REcolorado®
MLS Number: 9628274
APN: 1205272-42-005
- 841 Crisman Dr Unit 9
- 841 Crisman Dr Unit 12
- 929 Parker Dr Unit 7
- 939 Parker Dr Unit 4
- 924 Parker Dr Unit 18
- 2213 Emery St Unit C
- 2252 Smith Dr
- 2241 Dexter Dr Unit 2
- 2137 Dexter Dr Unit A, B, C, D
- 2027 Terry St Unit 1
- 213 23rd Ave
- 322 21st Ave
- 2425 Jewel St
- 2143 Meadow Ct
- 10591 Park Ridge Ave
- 2140 Bowen St
- 312 Buckley Dr
- 2348 Sherman St
- 1325 Merl Place
- 12891 Columbine Dr

