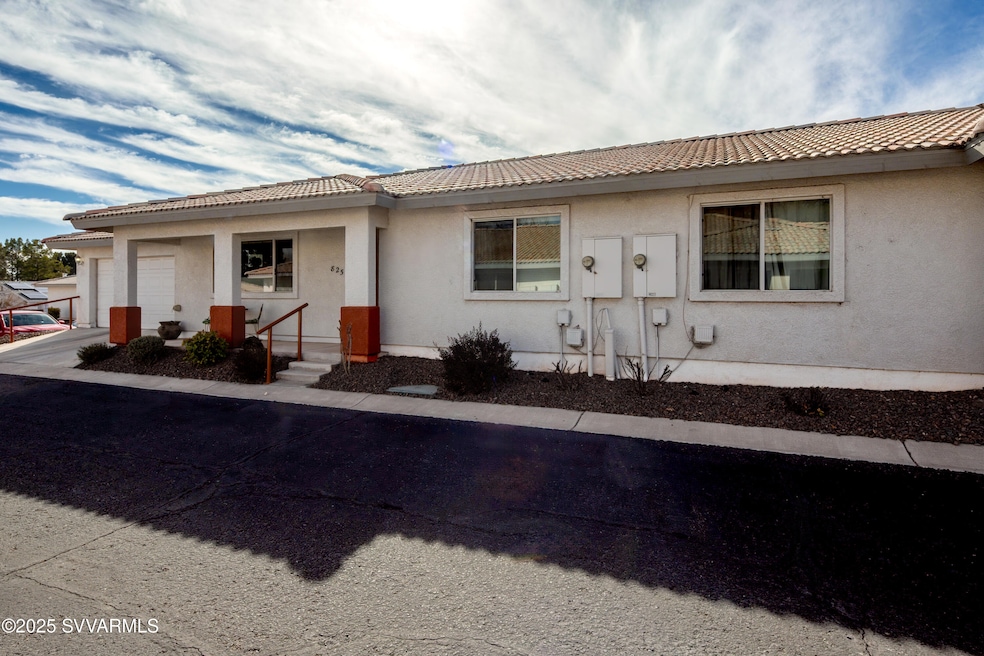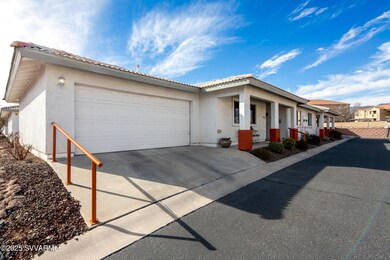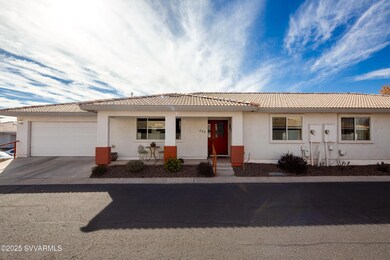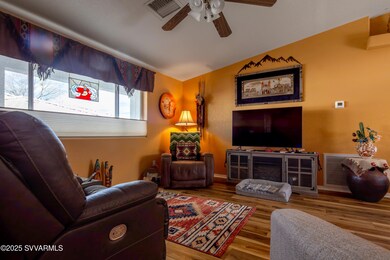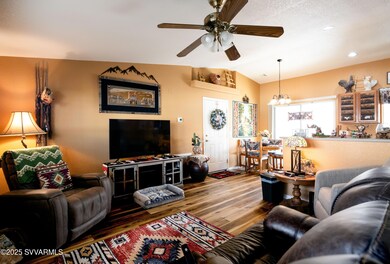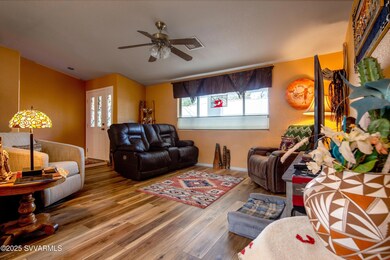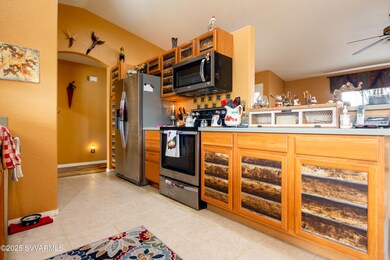
825 E Mary Ct Cottonwood, AZ 86326
Highlights
- Open Floorplan
- Ranch Style House
- Corner Lot
- Mountain View
- Cathedral Ceiling
- Great Room
About This Home
As of March 2025*Charming patio home for sale!* Welcome to your new sanctuary! This beautifully maintained home features $5000 worth of new hardwood laminate flooring ensuring a stylish and durable living space. Enjoy the comfort of a newer AC unit and modern stainless-steel appliances in the kitchen making every day living a breeze. Nestled in a peaceful well-kept neighborhood this home is perfect for those seeking tranquility. As the second owner you'll appreciate the care and attention this property has received. The laundry room doubles as a functional office area complete with a desk and cabinet offering an ideal space for productivity. With ample storage including large black cabinets in the garage that stay with the home you'll have plenty of room for all of your belongings. The owner is down-
Home Details
Home Type
- Single Family
Est. Annual Taxes
- $711
Year Built
- Built in 2003
Lot Details
- 1,742 Sq Ft Lot
- East Facing Home
- Back Yard Fenced
- Drip System Landscaping
- Corner Lot
HOA Fees
- $85 Monthly HOA Fees
Home Design
- Ranch Style House
- Slab Foundation
- Tile Roof
- Stucco
Interior Spaces
- 1,017 Sq Ft Home
- Open Floorplan
- Cathedral Ceiling
- Ceiling Fan
- Double Pane Windows
- Shades
- Window Screens
- Great Room
- Combination Kitchen and Dining Room
- Mountain Views
- Fire and Smoke Detector
Kitchen
- Breakfast Bar
- Walk-In Pantry
- Electric Oven
- Cooktop
- Microwave
- Disposal
Flooring
- Laminate
- Tile
Bedrooms and Bathrooms
- 2 Bedrooms
- Split Bedroom Floorplan
- En-Suite Primary Bedroom
- Walk-In Closet
- 2 Bathrooms
Laundry
- Laundry Room
- Dryer
- Washer
Parking
- 2 Car Garage
- Garage Door Opener
- Off-Street Parking
Utilities
- Refrigerated Cooling System
- Separate Meters
- Underground Utilities
- Natural Gas Water Heater
- Cable TV Available
Additional Features
- Covered patio or porch
- Flood Zone Lot
Community Details
- Aspen Shadows Subdivision
Listing and Financial Details
- Home warranty included in the sale of the property
- Assessor Parcel Number 40642207
Map
Home Values in the Area
Average Home Value in this Area
Property History
| Date | Event | Price | Change | Sq Ft Price |
|---|---|---|---|---|
| 03/14/2025 03/14/25 | Sold | $315,000 | -3.1% | $310 / Sq Ft |
| 02/15/2025 02/15/25 | Pending | -- | -- | -- |
| 02/06/2025 02/06/25 | For Sale | $325,000 | +10.2% | $320 / Sq Ft |
| 12/27/2023 12/27/23 | Sold | $295,000 | -1.3% | $290 / Sq Ft |
| 12/13/2023 12/13/23 | Pending | -- | -- | -- |
| 12/07/2023 12/07/23 | Price Changed | $298,900 | -0.4% | $294 / Sq Ft |
| 11/19/2023 11/19/23 | For Sale | $299,975 | -- | $295 / Sq Ft |
Tax History
| Year | Tax Paid | Tax Assessment Tax Assessment Total Assessment is a certain percentage of the fair market value that is determined by local assessors to be the total taxable value of land and additions on the property. | Land | Improvement |
|---|---|---|---|---|
| 2024 | $696 | -- | -- | -- |
| 2023 | $696 | $19,361 | $3,889 | $15,472 |
| 2022 | $695 | $14,776 | $3,358 | $11,418 |
| 2021 | $755 | $14,196 | $3,139 | $11,057 |
| 2020 | $906 | $0 | $0 | $0 |
| 2019 | $899 | $0 | $0 | $0 |
| 2018 | $868 | $0 | $0 | $0 |
| 2017 | $834 | $0 | $0 | $0 |
| 2016 | $817 | $0 | $0 | $0 |
| 2015 | -- | $0 | $0 | $0 |
| 2014 | -- | $0 | $0 | $0 |
Mortgage History
| Date | Status | Loan Amount | Loan Type |
|---|---|---|---|
| Previous Owner | $96,000 | New Conventional |
Deed History
| Date | Type | Sale Price | Title Company |
|---|---|---|---|
| Warranty Deed | $315,000 | Lawyers Title | |
| Warranty Deed | $295,000 | Empire Title | |
| Interfamily Deed Transfer | -- | -- | |
| Joint Tenancy Deed | $120,000 | Transnation Title Ins Co |
Similar Homes in the area
Source: Sedona Verde Valley Association of REALTORS®
MLS Number: 538185
APN: 406-42-207
- 985 E Mingus Ave Unit 823
- 1101 E Mingus Ave Unit Abc
- 108 N 12th St
- 1203 E Cochise St
- 350 N 10th St
- 1415 E Birch St
- 320 S 15th St
- 1417 E Gila St
- 300 E State Route 89a
- 1626 E Coconino St Unit 1
- 511 N Willard Dr Unit B
- 511 N Willard Dr
- 1065 Crenshaw
- 1151 E State Route 89a --
- 1630 E Coconino St Unit 4
- 326 S 17th Place
- 624 S Willard St
- 647 S 3rd Dr
- 909 N Main St
- 345 Arizona 89a
