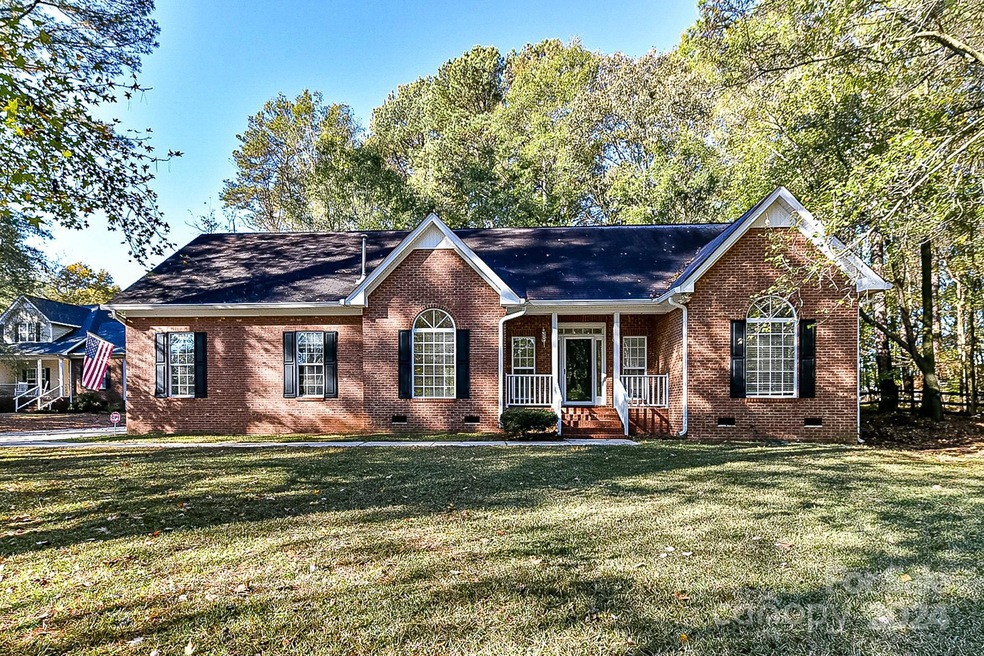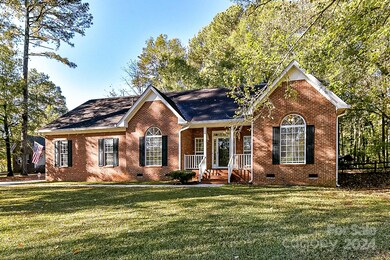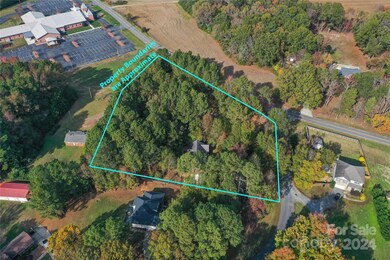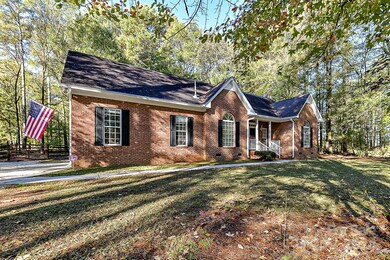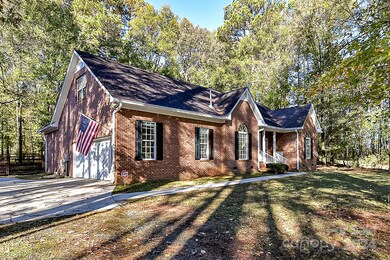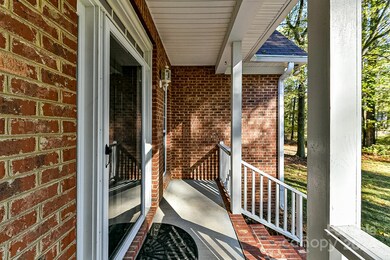
825 Fisher Ridge Dr Monroe, NC 28110
Highlights
- RV Access or Parking
- Open Floorplan
- Transitional Architecture
- Unionville Elementary School Rated A-
- Wooded Lot
- 2 Car Attached Garage
About This Home
As of January 2025Welcome to serene Fisher Ridge. Nestled on a sprawling 2.05-acre lot, this custom home offers privacy amidst a canopy of towering trees. The inviting front porch is the entrance to the spacious foyer, complete with ample closet space and convenient access to the dining room, family room, and secondary bedrooms. The primary suite, at the rear of the home, has a generous walk-in closet, custom bathroom with dual sinks, walk-in shower, and linen closet. Enjoy relaxing in the vaulted family room with gas fireplace. The kitchen, has custom oak cabinetry and sleek granite countertops, it seamlessly flows into the breakfast nook and family room. The dining room/office offers versatility for various needs. The bonus room provides possibilities for customization. French doors open onto the patio and two fenced sections cater to both human and canine companions, offering a secure and spacious outdoor retreat. Enjoy the convenience of quick access to the 74 bypass and nearby schools.
Last Agent to Sell the Property
Helen Adams Realty Brokerage Phone: 704-341-0279 License #176097

Home Details
Home Type
- Single Family
Est. Annual Taxes
- $1,795
Year Built
- Built in 1998
Lot Details
- Back Yard Fenced
- Electric Fence
- Wooded Lot
- Property is zoned AU4
Parking
- 2 Car Attached Garage
- Garage Door Opener
- Driveway
- RV Access or Parking
Home Design
- Transitional Architecture
- Four Sided Brick Exterior Elevation
Interior Spaces
- Open Floorplan
- Entrance Foyer
- Family Room with Fireplace
- Crawl Space
- Laundry Room
Kitchen
- Electric Oven
- Electric Cooktop
- Microwave
- Dishwasher
Bedrooms and Bathrooms
- 3 Main Level Bedrooms
- Split Bedroom Floorplan
- Walk-In Closet
- 2 Full Bathrooms
Schools
- Unionville Elementary School
- Piedmont Middle School
- Piedmont High School
Utilities
- Heat Pump System
- Gas Water Heater
- Septic Tank
Community Details
- Fisher Ridge Subdivision
Listing and Financial Details
- Assessor Parcel Number 08-171-025
Map
Home Values in the Area
Average Home Value in this Area
Property History
| Date | Event | Price | Change | Sq Ft Price |
|---|---|---|---|---|
| 01/03/2025 01/03/25 | Sold | $425,000 | -5.6% | $211 / Sq Ft |
| 11/23/2024 11/23/24 | For Sale | $450,000 | -- | $224 / Sq Ft |
Tax History
| Year | Tax Paid | Tax Assessment Tax Assessment Total Assessment is a certain percentage of the fair market value that is determined by local assessors to be the total taxable value of land and additions on the property. | Land | Improvement |
|---|---|---|---|---|
| 2024 | $1,795 | $265,700 | $44,700 | $221,000 |
| 2023 | $1,779 | $265,700 | $44,700 | $221,000 |
| 2022 | $1,779 | $265,700 | $44,700 | $221,000 |
| 2021 | $1,779 | $265,700 | $44,700 | $221,000 |
| 2020 | $1,521 | $196,040 | $40,340 | $155,700 |
| 2019 | $1,572 | $196,040 | $40,340 | $155,700 |
| 2018 | $1,472 | $187,720 | $32,020 | $155,700 |
| 2017 | $1,566 | $187,700 | $32,000 | $155,700 |
| 2016 | $1,539 | $187,720 | $32,020 | $155,700 |
| 2015 | $1,557 | $187,720 | $32,020 | $155,700 |
| 2014 | $1,477 | $212,840 | $26,360 | $186,480 |
Mortgage History
| Date | Status | Loan Amount | Loan Type |
|---|---|---|---|
| Open | $350,325 | VA | |
| Closed | $350,325 | VA | |
| Previous Owner | $85,500 | New Conventional | |
| Previous Owner | $85,000 | New Conventional | |
| Previous Owner | $100,000 | No Value Available |
Deed History
| Date | Type | Sale Price | Title Company |
|---|---|---|---|
| Warranty Deed | $425,000 | None Listed On Document | |
| Warranty Deed | $425,000 | None Listed On Document | |
| Interfamily Deed Transfer | -- | None Available | |
| Interfamily Deed Transfer | -- | None Available | |
| Warranty Deed | $168,500 | -- |
Similar Homes in the area
Source: Canopy MLS (Canopy Realtor® Association)
MLS Number: 4202072
APN: 08-171-025
- 837 Sikes Mill Rd
- 835 Sikes Mill Rd
- 835 & 837 Sikes Mill Rd
- 4017 Avis Way
- 1319 Baucom Rd
- 3113 Concord Hwy
- 509 Baucom Deese Rd
- 1244 Scotch Meadows Loop
- 5021 Markfield Ln
- 514 Baucom Deese Rd
- 411 Baucom Deese Rd
- 915 Waterview Ln
- 630 Deese Rd
- 4812 Campobello Dr
- 2783 Ashton Park Ln Unit 67
- 3012 Morgan Mill Rd
- 420 E Unionville Indian Trail Rd
- 910 Fowler Rd
- 1021 McCollum Oaks Ln
- 3300 Chancellor Ln
