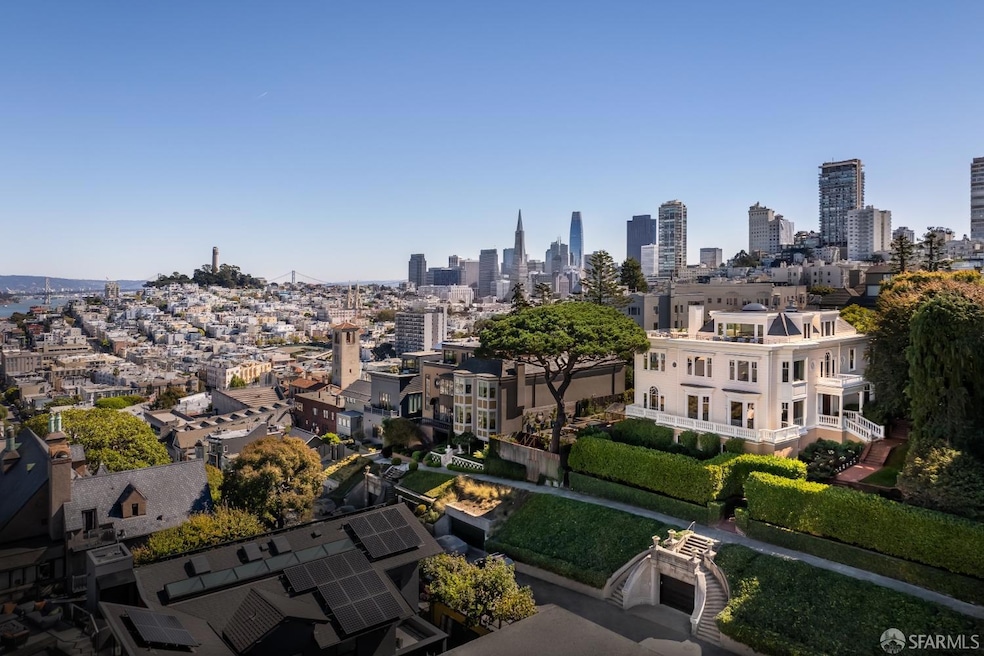
825 Francisco St San Francisco, CA 94109
Russian Hill NeighborhoodHighlights
- Views of Golden Gate Bridge
- 2-minute walk to Hyde And Chestnut
- Rooftop Deck
- Yick Wo Elementary School Rated A
- Wine Room
- 2-minute walk to Fay Park
About This Home
As of November 2024The much-anticipated sale of the Robertson Estate along Russian Hill's Gold Coast is a moment to pause, to appreciate, and lay hold to a historic ownership opportunity in the life of San Francisco's oldest surviving residential property. Built during the Gold Rush years in sole majesty along the northern slope of Russian Hill, the panoramic views of 825 Francisco Street from the Golden Gate Bridge to Coit Tower tell the story of San Francisco's boom-bust history. Behind the entry gate is a private oasis, a country home in the city, and one of San Francisco's last remaining legacy estates. The 8,440 square foot, five-bedroom residence offers an elegant lifestyle for those who value privacy and the experience of high-quality indoor/outdoor living within the city limits. Impeccably maintained over its current thirty-eight-year ownership period, this sale represents a once-in-a-lifetime opportunity to steward the next chapter of one of San Francisco's most important private residences.
Home Details
Home Type
- Single Family
Est. Annual Taxes
- $38,422
Year Built
- Built in 1850 | Remodeled
Lot Details
- 0.31 Acre Lot
- Gated Home
Property Views
- Marina
- Bay
- Golden Gate Bridge
- Views of the Bay Bridge
- Panoramic
- Downtown
- Park or Greenbelt
Home Design
- Traditional Architecture
- Brick Foundation
- Concrete Foundation
- Shingle Roof
- Tile Roof
- Tar and Gravel Roof
- Elastomeric Roof
- Metal Roof
Interior Spaces
- 8,440 Sq Ft Home
- 4-Story Property
- Wet Bar
- Fireplace With Gas Starter
- Formal Entry
- Wine Room
- Living Room with Fireplace
- 3 Fireplaces
- Formal Dining Room
- Den with Fireplace
- Library
- Bonus Room
- Storage
- Basement Fills Entire Space Under The House
Kitchen
- Breakfast Area or Nook
- Built-In Gas Oven
- Gas Cooktop
- Range Hood
- Built-In Freezer
- Built-In Refrigerator
- Dishwasher
- Marble Countertops
- Disposal
Flooring
- Wood
- Carpet
- Tile
Bedrooms and Bathrooms
- Sitting Area In Primary Bedroom
- Main Floor Bedroom
- Fireplace in Primary Bedroom
- Primary Bedroom Upstairs
- Double Master Bedroom
- Walk-In Closet
- Secondary Bathroom Double Sinks
- Dual Vanity Sinks in Primary Bathroom
- Bathtub with Shower
- Separate Shower
Laundry
- Laundry Room
- Laundry on lower level
- Dryer
- Washer
Home Security
- Security System Leased
- Panic Alarm
- Fire and Smoke Detector
Parking
- 2 Car Garage
- Enclosed Parking
- Private Parking
- Front Facing Garage
- Side by Side Parking
- Garage Door Opener
Pool
- Pool Cover
- Pool Sweep
Outdoor Features
- Balcony
- Uncovered Courtyard
- Rooftop Deck
- Wrap Around Porch
Utilities
- Zoned Heating System
- Heating System Uses Gas
- Radiant Heating System
Community Details
- Security Guard
Listing and Financial Details
- Assessor Parcel Number 0048-013
Map
Home Values in the Area
Average Home Value in this Area
Property History
| Date | Event | Price | Change | Sq Ft Price |
|---|---|---|---|---|
| 11/15/2024 11/15/24 | Sold | $22,100,000 | +0.5% | $2,618 / Sq Ft |
| 11/04/2024 11/04/24 | Pending | -- | -- | -- |
| 10/23/2024 10/23/24 | For Sale | $22,000,000 | -- | $2,607 / Sq Ft |
Tax History
| Year | Tax Paid | Tax Assessment Tax Assessment Total Assessment is a certain percentage of the fair market value that is determined by local assessors to be the total taxable value of land and additions on the property. | Land | Improvement |
|---|---|---|---|---|
| 2024 | $38,422 | $3,277,437 | $1,952,425 | $1,325,012 |
| 2023 | $37,870 | $3,213,175 | $1,914,143 | $1,299,032 |
| 2022 | $37,373 | $3,165,502 | $1,876,703 | $1,288,799 |
| 2021 | $36,726 | $3,103,433 | $1,839,905 | $1,263,528 |
| 2020 | $36,839 | $3,071,611 | $1,821,039 | $1,250,572 |
| 2019 | $35,566 | $3,011,383 | $1,785,332 | $1,226,051 |
| 2018 | $34,365 | $2,952,336 | $1,750,325 | $1,202,011 |
| 2017 | $33,961 | $2,894,447 | $1,716,005 | $1,178,442 |
| 2016 | $33,459 | $2,837,693 | $1,682,358 | $1,155,335 |
| 2015 | $33,317 | $2,795,068 | $1,657,087 | $1,137,981 |
| 2014 | $32,436 | $2,740,317 | $1,624,627 | $1,115,690 |
Mortgage History
| Date | Status | Loan Amount | Loan Type |
|---|---|---|---|
| Closed | $11,050,000 | New Conventional |
Deed History
| Date | Type | Sale Price | Title Company |
|---|---|---|---|
| Interfamily Deed Transfer | -- | None Available |
Similar Homes in San Francisco, CA
Source: San Francisco Association of REALTORS® MLS
MLS Number: 424075750
APN: 0048-013
- 785 Bay St
- 1028 Lombard St
- 1052 Chestnut St
- 1054 Chestnut St
- 4 Montclair Terrace
- 1080 Chestnut St Unit 11B
- 1080 Chestnut St Unit 11C
- 740 Francisco St
- 36 Houston St
- 764 Chestnut St
- 1045 Francisco St
- 860 N Point St
- 745 Chestnut St Unit 202
- 1123 Greenwich St
- 1314 Greenwich St Unit 201
- 2130 Leavenworth St Unit 1
- 1251 Lombard St
- 1249 Lombard St
- 2111 Hyde St Unit 301
- 2111 Hyde St Unit 505
