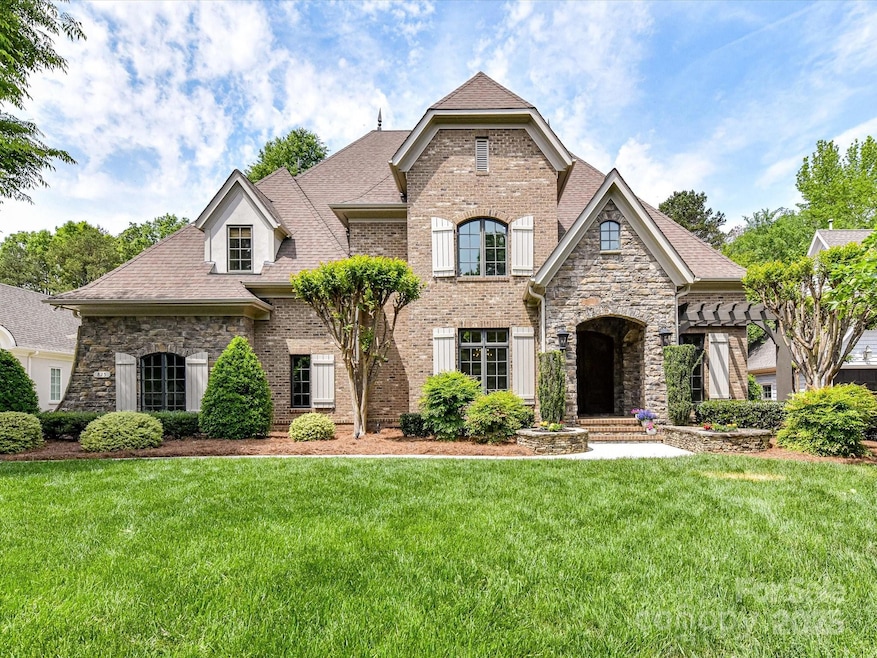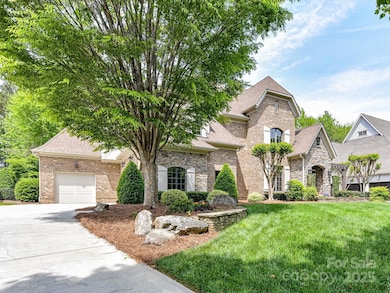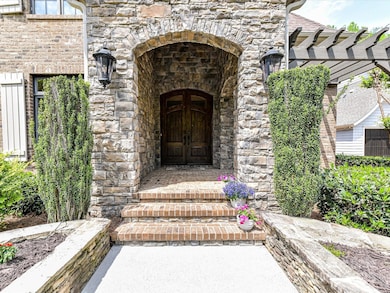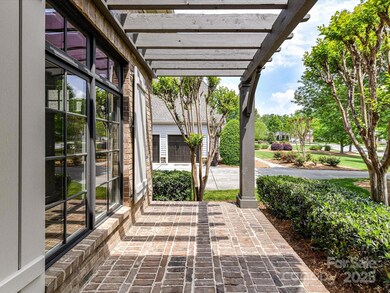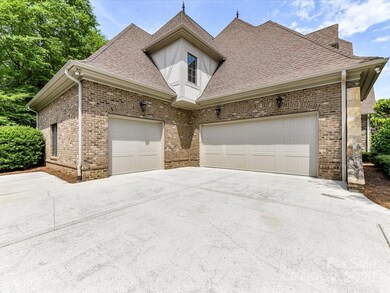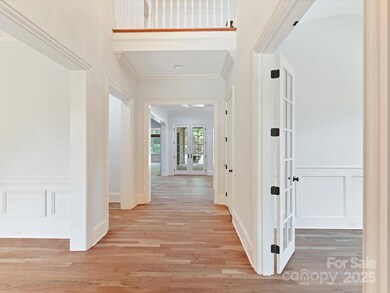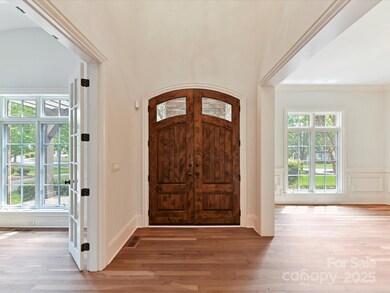
825 Hudson Place Davidson, NC 28036
Estimated payment $13,176/month
Highlights
- Heated Pool and Spa
- Open Floorplan
- Wood Flooring
- Davidson Elementary School Rated A-
- Outdoor Fireplace
- Covered patio or porch
About This Home
Nestled within one of Davidson's most sought-after neighborhoods, this grand 5 bedrm, 4 full and 2 half-bath residence offers nearly 5,500 sf of refined living space, crafted to impress at every turn. The gourmet kitchen is the heart of this home, featuring premium appliances, a spacious working island, and an adjacent butler's pantry. Flanking the expansive foyer are an elegant formal dining room and a richly appointed office or formal living room. Recently refinished elegant cherry wood floors flow throughout most of the main level and upstairs hallway adding warmth and sophistication. The main-level primary suite offers convenience and privacy, while the second floor boasts three spacious bedrooms, two full baths, and a versatile, two-tiered media/bonus/billard rm. The third floor features a private bedrm, sitting area and full bath. Outside, enjoy your own private sanctuary w/ covered porch with fireplace and beautiful salt-water pool w/hot-tub! Great schools and walk to Davidson!
Listing Agent
First Priority Realty Inc. Brokerage Email: Lori@1priorityrealty.com License #237377
Home Details
Home Type
- Single Family
Est. Annual Taxes
- $10,211
Year Built
- Built in 2007
Lot Details
- Back Yard Fenced
- Irrigation
- Property is zoned NG
HOA Fees
- $69 Monthly HOA Fees
Parking
- 3 Car Attached Garage
- Driveway
Home Design
- Stone Siding
- Four Sided Brick Exterior Elevation
- Stucco
Interior Spaces
- 3-Story Property
- Open Floorplan
- Wet Bar
- Ceiling Fan
- Family Room with Fireplace
- Crawl Space
Kitchen
- Convection Oven
- Gas Oven
- Gas Range
- Range Hood
- Warming Drawer
- Microwave
- Dishwasher
- Kitchen Island
- Disposal
Flooring
- Wood
- Tile
Bedrooms and Bathrooms
- Walk-In Closet
Laundry
- Laundry Room
- Electric Dryer Hookup
Pool
- Heated Pool and Spa
- Heated In Ground Pool
- Saltwater Pool
Outdoor Features
- Covered patio or porch
- Outdoor Fireplace
Schools
- Davidson K-8 Elementary And Middle School
- William Amos Hough High School
Utilities
- Forced Air Heating and Cooling System
- Heating System Uses Natural Gas
- Gas Water Heater
Community Details
- Mainstreet Management Association, Phone Number (705) 255-1266
- Built by Artisan
- Davidson Wood Subdivision
- Mandatory home owners association
Listing and Financial Details
- Assessor Parcel Number 007-091-19
Map
Home Values in the Area
Average Home Value in this Area
Tax History
| Year | Tax Paid | Tax Assessment Tax Assessment Total Assessment is a certain percentage of the fair market value that is determined by local assessors to be the total taxable value of land and additions on the property. | Land | Improvement |
|---|---|---|---|---|
| 2023 | $10,211 | $1,568,750 | $360,000 | $1,208,750 |
| 2022 | $10,211 | $1,125,900 | $235,000 | $890,900 |
| 2021 | $10,451 | $1,125,900 | $235,000 | $890,900 |
| 2020 | $10,211 | $1,125,900 | $235,000 | $890,900 |
| 2019 | $10,445 | $1,125,900 | $235,000 | $890,900 |
| 2018 | $11,794 | $985,800 | $185,000 | $800,800 |
| 2017 | $11,716 | $985,800 | $185,000 | $800,800 |
| 2016 | $11,713 | $985,800 | $185,000 | $800,800 |
| 2015 | $11,709 | $985,800 | $185,000 | $800,800 |
| 2014 | $11,707 | $0 | $0 | $0 |
Property History
| Date | Event | Price | Change | Sq Ft Price |
|---|---|---|---|---|
| 04/23/2025 04/23/25 | For Sale | $2,200,000 | -- | $401 / Sq Ft |
Deed History
| Date | Type | Sale Price | Title Company |
|---|---|---|---|
| Warranty Deed | $1,005,000 | None Available | |
| Warranty Deed | $88,000 | Bb&T |
Mortgage History
| Date | Status | Loan Amount | Loan Type |
|---|---|---|---|
| Previous Owner | $1,000,000 | Construction |
Similar Homes in Davidson, NC
Source: Canopy MLS (Canopy Realtor® Association)
MLS Number: 4248098
APN: 007-091-19
- 1425 Samuel Spencer Pkwy Unit 5
- 1437 Samuel Spencer Pkwy
- 1401 Samuel Spencer Pkwy
- 1017 Patrick Johnston Ln
- 917 Patrick Johnston Ln
- 19041 Newburg Hill Rd
- 19155 Newburg Hill Rd
- 1200 Claires Creek Ln
- 19110 Newburg Hill Rd
- 19134 Newburg Hill Rd
- 19044 Newburg Hill Rd
- 12860 Westmoreland Farm Rd
- 19028 Newburg Hill Rd
- 19032 Newburg Hill Rd
- 12424 Bradford Park Dr
- 12432 Bradford Park Dr
- 11604 Bradford Park Dr
- 1550 Matthew McClure Cir
- 1502 Matthew McClure Cir
- 1126 Concord Rd
