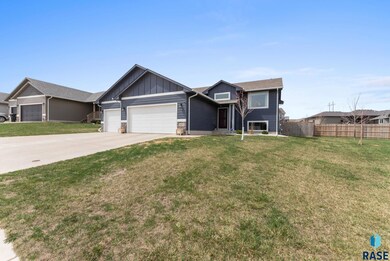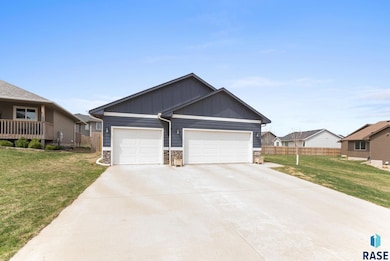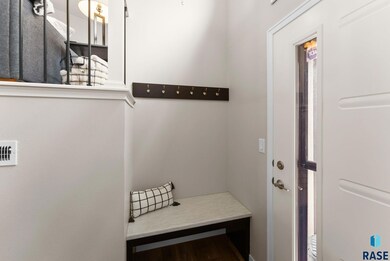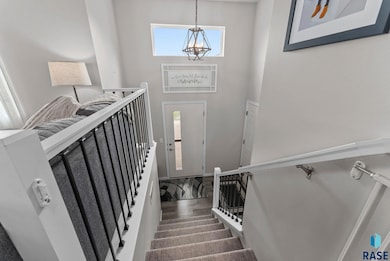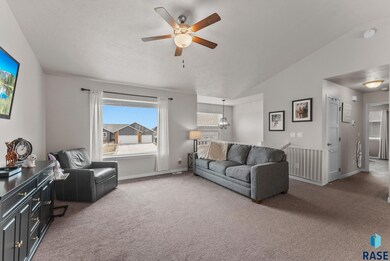
825 N Yankee Ave Sioux Falls, SD 57110
Estimated payment $2,378/month
Highlights
- Deck
- Vaulted Ceiling
- 3 Car Attached Garage
- Brandon Valley Intermediate School Rated A
- Main Floor Primary Bedroom
- Landscaped
About This Home
Ready to call your new home in southeast Sioux Falls! Upon entering you'll appreciate the open concept living space with a vaulted ceiling, the soft color palette, and tons of natural light. The functional kitchen with rich cabinetry, a large center island, and stainless steel appliances, in addition to the dining room with a slider to the oversized deck perfect for entertaining guests and bbqs. Complete with the master bedroom with an en'suite with a tile shower and walk-in closet, 2nd bedroom with a walk-in closet, a full bathroom, and optional main floor laundry. Step down to the partially finished garden level basement with a 3rd bedroom with a walk-in closet, a full bathroom, and opportunity to finish the 4th bedroom and family room. Top it off with a 3-stall garage, massive fully fenced yard, and mature landscaping. Don't miss this one!
Home Details
Home Type
- Single Family
Est. Annual Taxes
- $4,423
Year Built
- Built in 2019
Lot Details
- 10,768 Sq Ft Lot
- Lot Dimensions are 54x127x104x169
- Privacy Fence
- Landscaped
- Irregular Lot
Parking
- 3 Car Attached Garage
- Garage Door Opener
Home Design
- Split Foyer
- Composition Shingle Roof
- Stone Exterior Construction
- Hardboard
Interior Spaces
- 1,297 Sq Ft Home
- Vaulted Ceiling
- Ceiling Fan
- Basement Fills Entire Space Under The House
- Fire and Smoke Detector
- Laundry on main level
Kitchen
- Electric Oven or Range
- Microwave
- Dishwasher
- Disposal
Flooring
- Carpet
- Vinyl
Bedrooms and Bathrooms
- 3 Bedrooms | 2 Main Level Bedrooms
- Primary Bedroom on Main
Outdoor Features
- Deck
Schools
- Inspiration Elementary - Brandon Valley Schools 49-1
- Brandon Valley Middle School
- Brandon Valley High School
Utilities
- Central Heating and Cooling System
- Electric Water Heater
Community Details
- Wild Meadows Subdivision
Listing and Financial Details
- Assessor Parcel Number 92112
Map
Home Values in the Area
Average Home Value in this Area
Tax History
| Year | Tax Paid | Tax Assessment Tax Assessment Total Assessment is a certain percentage of the fair market value that is determined by local assessors to be the total taxable value of land and additions on the property. | Land | Improvement |
|---|---|---|---|---|
| 2024 | $4,426 | $325,200 | $38,300 | $286,900 |
| 2023 | $4,423 | $310,000 | $38,300 | $271,700 |
| 2022 | $3,843 | $254,100 | $38,300 | $215,800 |
| 2021 | $1,501 | $210,200 | $0 | $0 |
| 2020 | $1,501 | $71,900 | $0 | $0 |
Property History
| Date | Event | Price | Change | Sq Ft Price |
|---|---|---|---|---|
| 04/18/2025 04/18/25 | For Sale | $359,900 | -- | $277 / Sq Ft |
Deed History
| Date | Type | Sale Price | Title Company |
|---|---|---|---|
| Warranty Deed | -- | Stewart Title Company |
Mortgage History
| Date | Status | Loan Amount | Loan Type |
|---|---|---|---|
| Open | $245,216 | New Conventional |
Similar Homes in Sioux Falls, SD
Source: REALTOR® Association of the Sioux Empire
MLS Number: 22502819
APN: 92112
- 700 N Yankee Ave
- 1102 N Brennan Ct
- 709 N Union Ave
- 5623 E Brennan Dr
- 632 N Yankee Ave
- 628 N Yankee Ave
- 701 N Union Ave
- 624 N Yankee Ave
- 625 N Union Ave
- 620 N Yankee Ave
- 621 N Union Ave
- 620 N Union Ave
- 5508 E Brennan Dr
- 612 N Union Ave
- 5004 E Brennan Dr
- 5304 E Lake Placid Cir
- 525 N Dubuque Ave
- 512 N Dubuque Ave
- 1729 N Tahoe Trail
- 1408 N Tahoe Trail

