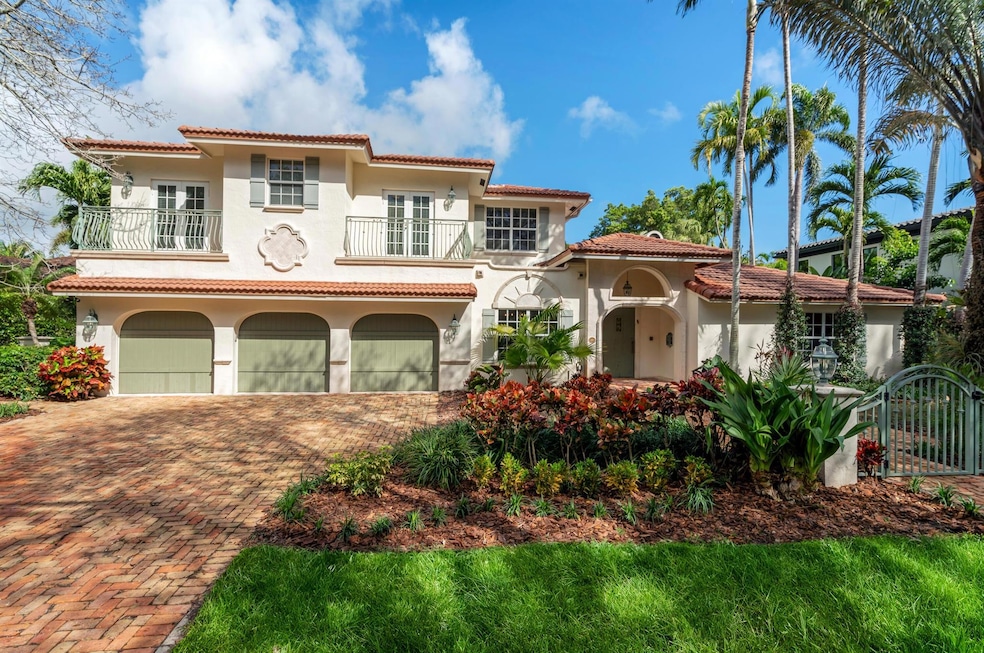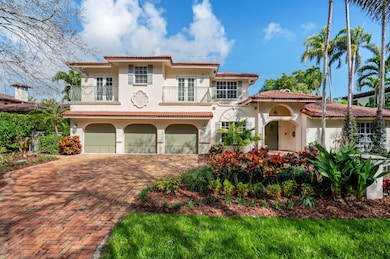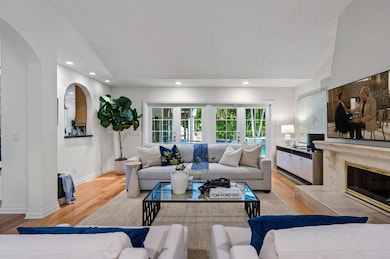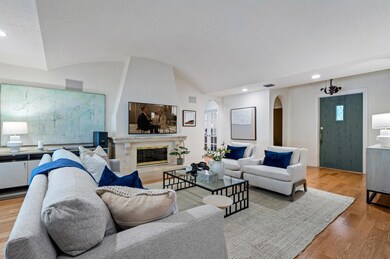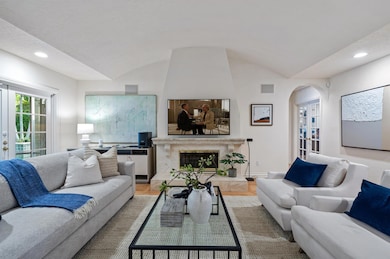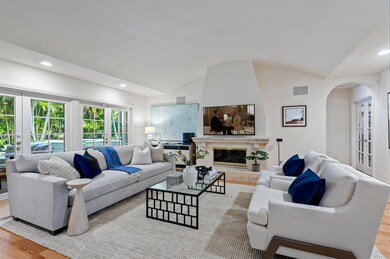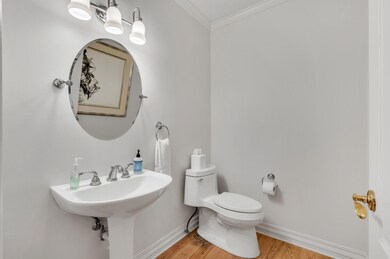
825 Oleander St Boca Raton, FL 33486
Estimated payment $19,127/month
Highlights
- Heated Spa
- Wood Flooring
- Mediterranean Architecture
- Addison Mizner Elementary School Rated A-
- Garden View
- Loft
About This Home
Residing in the historic Old Floresta enclave, this gracious Addison Mizner style of architecture with its barrel tile roof, twin Juliet front balconies, oversized peaky cypress entry door, screened patio with cedar ceiling, custom fireplace and exterior architectural detail. Its glorious entertaining oasis boasts a heated saline pool with spillover spa, a full summer kitchen with floating cooking station and alfresco dining area, and a screened patio for full enjoyment. While the spacious interior encompasses a secluded primary suite with expansive balcony overlooking the pool, salon living room, formal dining room, gourmet chef's island breakfast bar kitchen, loft lounge, home office, guest bedrooms for easy generational living and convenient entertaining, includes three-bay garage.
Home Details
Home Type
- Single Family
Est. Annual Taxes
- $18,536
Year Built
- Built in 1995
Lot Details
- Sprinkler System
- Property is zoned R1D(ci
Parking
- 3 Car Attached Garage
- Garage Door Opener
- Driveway
Property Views
- Garden
- Pool
Home Design
- Mediterranean Architecture
- Frame Construction
- Spanish Tile Roof
- Tile Roof
Interior Spaces
- 4,520 Sq Ft Home
- 2-Story Property
- Central Vacuum
- Fireplace
- French Doors
- Entrance Foyer
- Family Room
- Formal Dining Room
- Den
- Loft
Kitchen
- Built-In Oven
- Gas Range
- Microwave
- Ice Maker
- Dishwasher
Flooring
- Wood
- Carpet
Bedrooms and Bathrooms
- 7 Bedrooms
- Walk-In Closet
- Dual Sinks
- Separate Shower in Primary Bathroom
Laundry
- Laundry Room
- Dryer
- Washer
Home Security
- Home Security System
- Security Lights
- Impact Glass
- Fire and Smoke Detector
Pool
- Heated Spa
- In Ground Spa
- Saltwater Pool
Outdoor Features
- Patio
- Outdoor Grill
Schools
- Addison Mizner Elementary School
- Boca Raton Community High School
Utilities
- Forced Air Zoned Heating and Cooling System
Community Details
- Old Floresta Subdivision
Listing and Financial Details
- Assessor Parcel Number 06434719140050050
Map
Home Values in the Area
Average Home Value in this Area
Tax History
| Year | Tax Paid | Tax Assessment Tax Assessment Total Assessment is a certain percentage of the fair market value that is determined by local assessors to be the total taxable value of land and additions on the property. | Land | Improvement |
|---|---|---|---|---|
| 2024 | $18,536 | $1,109,757 | -- | -- |
| 2023 | $18,135 | $1,077,434 | $0 | $0 |
| 2022 | $17,993 | $1,046,052 | $0 | $0 |
| 2021 | $17,930 | $1,015,584 | $0 | $0 |
| 2020 | $17,677 | $1,001,562 | $0 | $0 |
| 2019 | $17,764 | $979,044 | $0 | $0 |
| 2018 | $16,646 | $960,789 | $0 | $0 |
| 2017 | $16,546 | $941,027 | $0 | $0 |
| 2016 | $16,598 | $921,672 | $0 | $0 |
| 2015 | $17,043 | $915,265 | $0 | $0 |
| 2014 | $17,113 | $908,001 | $0 | $0 |
Property History
| Date | Event | Price | Change | Sq Ft Price |
|---|---|---|---|---|
| 04/24/2025 04/24/25 | Pending | -- | -- | -- |
| 03/21/2025 03/21/25 | Price Changed | $3,150,000 | -9.9% | $697 / Sq Ft |
| 02/14/2025 02/14/25 | For Sale | $3,495,000 | -- | $773 / Sq Ft |
Deed History
| Date | Type | Sale Price | Title Company |
|---|---|---|---|
| Quit Claim Deed | -- | None Listed On Document | |
| Warranty Deed | $750,000 | -- | |
| Warranty Deed | $240,000 | -- |
Mortgage History
| Date | Status | Loan Amount | Loan Type |
|---|---|---|---|
| Previous Owner | $1,549,912 | Reverse Mortgage Home Equity Conversion Mortgage | |
| Previous Owner | $580,000 | No Value Available |
Similar Homes in Boca Raton, FL
Source: BeachesMLS
MLS Number: R11062273
APN: 06-43-47-19-14-005-0050
- 854 Hibiscus St
- 895 Hibiscus St
- 898 Azalea St
- 180 NW 7th Ct
- 792 W Palmetto Park Rd
- 761 Aurelia St
- 28 SW 9th Ave
- 1001 W Palmetto Park Rd
- 299 NW 10th Ct
- 1051 NW 3rd St
- 1049 W Palmetto Park Rd
- 434 NW 7th Ave
- 1000 W Royal Palm Rd
- 201 SW 7th Ave
- 708 NW 6th Dr
- 1058 NW 6th Dr
- 619 SW 3rd St
- 400 SW 9th Ave
- 162 Del Rio Blvd
- 600 NW 12th Ave
