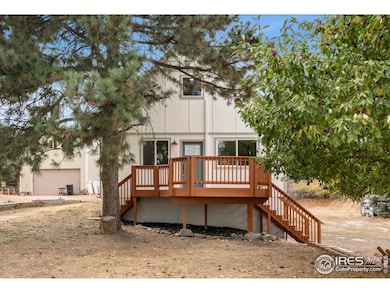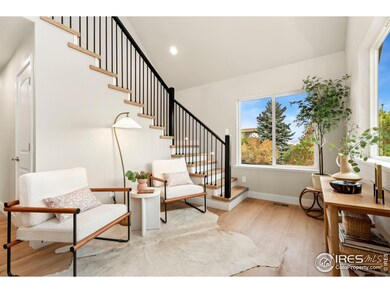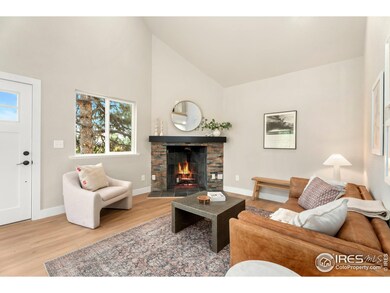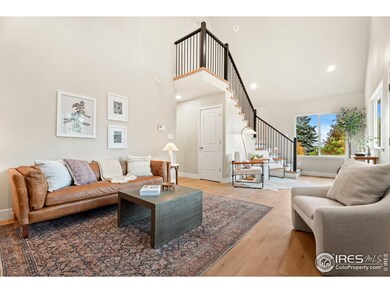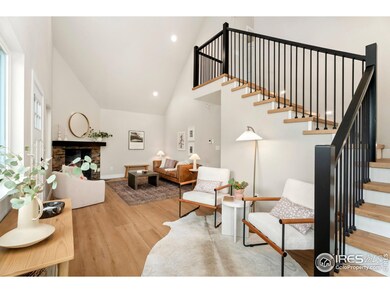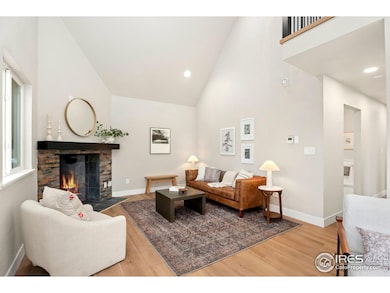
825 Redwood Ct Bellvue, CO 80512
Highlights
- A-Frame Home
- Cathedral Ceiling
- Loft
- Deck
- Main Floor Bedroom
- No HOA
About This Home
As of April 2025Seller is offering a buyer concession to use towards loan closing costs, rate buy-down or additional price adjustment. Contact Broker for more info. Nestled in an exceptional location, this beautifully remodeled home offers the perfect blend of nature and convenience. Located close to Horsetooth Reservoir and Lory State Park, you'll enjoy quick access to paddleboarding, boating, hiking, and outdoor adventures. While you'll feel like you're miles away in this tranquil setting, Fort Collins is only a short drive away. This home has undergone a complete transformation, featuring a stunning kitchen with custom cabinetry, quartz countertops, brand-new appliances, and a charming built-in bench. The entire house features fresh flooring, new interior and exterior paint, modern lighting, a brand-new furnace, and AC.The showpiece of the home is the luxurious loft, offering vaulted ceilings, walk-in closet and a spa-like ensuite bathroom. There's plenty of room to add a detached garage if you choose. With a harmonious mix of modern updates and character, this like-new home is a rare find in a highly sought-after neighborhood.
Home Details
Home Type
- Single Family
Est. Annual Taxes
- $3,116
Year Built
- Built in 1978
Lot Details
- 0.37 Acre Lot
- East Facing Home
- Partially Fenced Property
Home Design
- A-Frame Home
- Wood Frame Construction
- Composition Roof
Interior Spaces
- 2,231 Sq Ft Home
- 1.5-Story Property
- Cathedral Ceiling
- Double Pane Windows
- Living Room with Fireplace
- Loft
- Washer and Dryer Hookup
Kitchen
- Eat-In Kitchen
- Electric Oven or Range
- Microwave
- Dishwasher
- Disposal
Flooring
- Carpet
- Luxury Vinyl Tile
Bedrooms and Bathrooms
- 3 Bedrooms
- Main Floor Bedroom
- Primary bathroom on main floor
Basement
- Walk-Out Basement
- Basement Fills Entire Space Under The House
- Sump Pump
- Laundry in Basement
Accessible Home Design
- Low Pile Carpeting
Outdoor Features
- Balcony
- Deck
Schools
- Cache La Poudre Elementary And Middle School
- Poudre High School
Utilities
- Forced Air Heating and Cooling System
- Septic System
Community Details
- No Home Owners Association
- Mill Canyon Estates Subdivision
Listing and Financial Details
- Assessor Parcel Number R0205818
Map
Home Values in the Area
Average Home Value in this Area
Property History
| Date | Event | Price | Change | Sq Ft Price |
|---|---|---|---|---|
| 04/10/2025 04/10/25 | Sold | $665,000 | -0.6% | $298 / Sq Ft |
| 12/23/2024 12/23/24 | For Sale | $669,000 | +178.9% | $300 / Sq Ft |
| 01/28/2019 01/28/19 | Off Market | $239,900 | -- | -- |
| 11/14/2014 11/14/14 | Sold | $239,900 | -5.9% | $125 / Sq Ft |
| 10/15/2014 10/15/14 | Pending | -- | -- | -- |
| 06/23/2014 06/23/14 | For Sale | $255,000 | -- | $133 / Sq Ft |
Tax History
| Year | Tax Paid | Tax Assessment Tax Assessment Total Assessment is a certain percentage of the fair market value that is determined by local assessors to be the total taxable value of land and additions on the property. | Land | Improvement |
|---|---|---|---|---|
| 2025 | $3,116 | $37,353 | $8,040 | $29,313 |
| 2024 | $3,116 | $37,353 | $8,040 | $29,313 |
| 2022 | $2,786 | $29,190 | $5,004 | $24,186 |
| 2021 | $2,811 | $30,030 | $5,148 | $24,882 |
| 2020 | $2,647 | $28,042 | $5,148 | $22,894 |
| 2019 | $2,659 | $28,042 | $5,148 | $22,894 |
| 2018 | $2,265 | $24,638 | $2,520 | $22,118 |
| 2017 | $2,257 | $24,638 | $2,520 | $22,118 |
| 2016 | $2,088 | $22,670 | $2,786 | $19,884 |
| 2015 | $2,073 | $22,670 | $2,790 | $19,880 |
| 2014 | $1,688 | $18,340 | $2,790 | $15,550 |
Mortgage History
| Date | Status | Loan Amount | Loan Type |
|---|---|---|---|
| Open | $575,141 | New Conventional | |
| Previous Owner | $32,669 | New Conventional | |
| Previous Owner | $234,693 | New Conventional | |
| Previous Owner | $75,000 | Credit Line Revolving | |
| Previous Owner | $141,500 | No Value Available | |
| Previous Owner | $25,000 | Credit Line Revolving | |
| Previous Owner | $121,500 | No Value Available |
Deed History
| Date | Type | Sale Price | Title Company |
|---|---|---|---|
| Special Warranty Deed | $665,000 | First American Title | |
| Quit Claim Deed | $25,000 | None Listed On Document | |
| Quit Claim Deed | $18,792 | None Listed On Document | |
| Personal Reps Deed | $239,900 | Fntc | |
| Quit Claim Deed | -- | -- | |
| Warranty Deed | $135,000 | Land Title | |
| Warranty Deed | $115,000 | -- |
Similar Homes in Bellvue, CO
Source: IRES MLS
MLS Number: 1023674
APN: 07013-08-007
- 6108 Blue Spruce Dr
- 6508 Jackpine Dr
- 6300 Feldspar Ct
- 100 Canyon Gulch Rd
- 2804 N County Road 25 E
- 2720 N County Road 23
- 3070 Suri Trail
- 4516 Bingham Hill Rd
- 498 Helms Deep Rd
- 10435 Roan Mountain Rd
- 16132 Steller Ridge Rd
- 1600 Whale Rock Rd
- 9316 Tawny Lynx Rd
- 410 High Ct
- 3328 Mcconnell Dr
- 15850 Steller Ridge Rd
- 4417 Lawrence Ln
- 804 Theo Ave
- 924 Teal Dr
- 2825 Buckboard Ct

