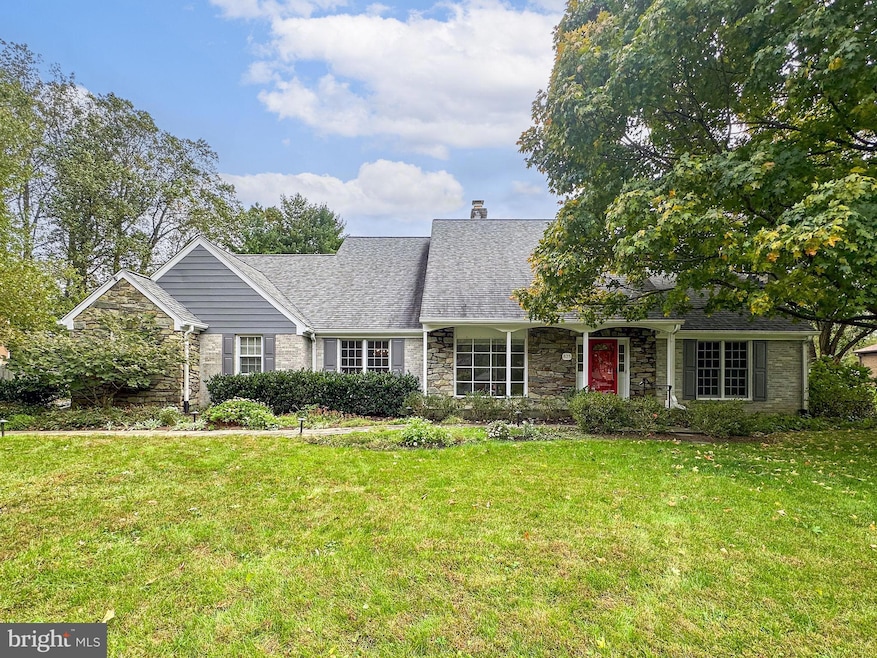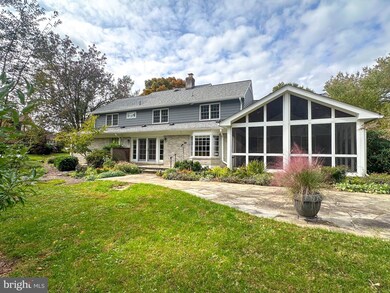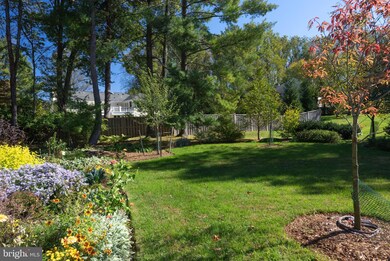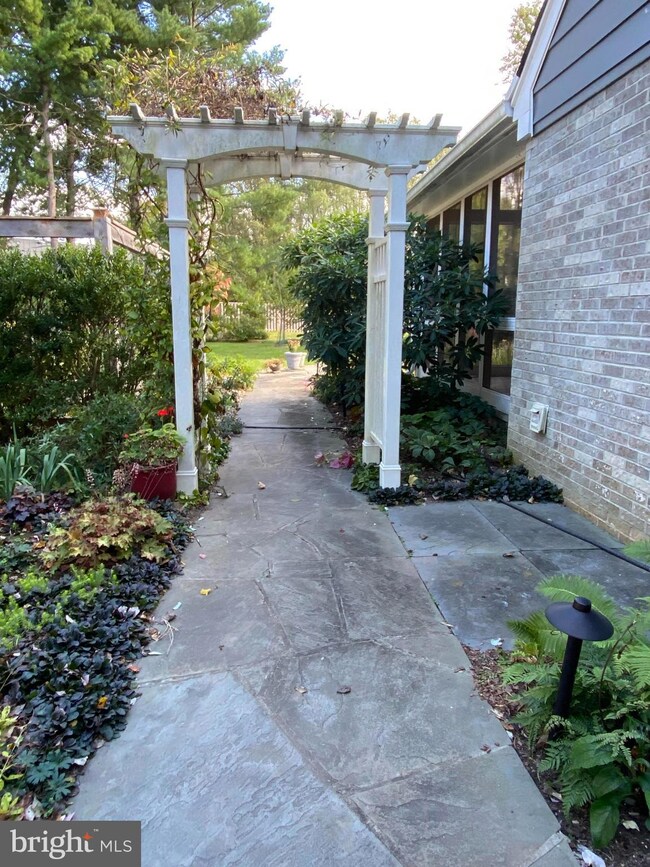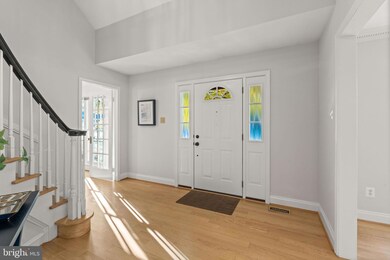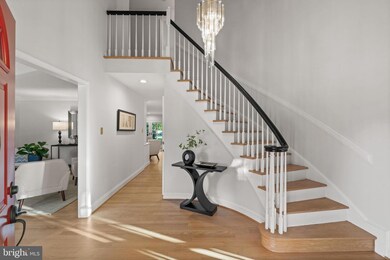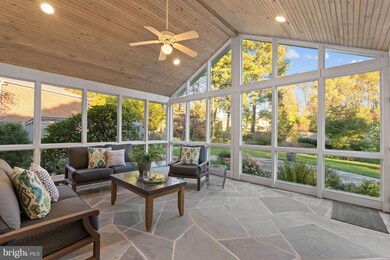
825 Ridge Dr McLean, VA 22101
Highlights
- Eat-In Gourmet Kitchen
- Scenic Views
- Curved or Spiral Staircase
- Churchill Road Elementary School Rated A
- Open Floorplan
- Cape Cod Architecture
About This Home
As of November 2024Come enjoy the remarkable blend of charm, elegance and comfortable living inspired by this thoughtfully re-designed, reconfigured and renovated home in an exquisite idyllic private setting strategically created by a Virginia Master Gardner with native plantings and natural landscaping. This beautiful home offers a seamless transition from elegant formal spaces to more relaxed informal living areas providing the perfect venue for entertaining.
A dramatic two story foyer with curved staircase welcomes you and is flanked by a spacious office with inviting fireplace on one side and a classic grand yet warm living room with floor to ceiling bay window on the opposite side.
A center hall and curved wall guides one from the foyer to a magnificent sun-drenched family room which boast a raised hearth fireplace with floor to ceiling built-ins on either side, ample recessed lighting, 3 1/4" newly finished solid oak flooring and new thermal pane Marvin French doors with oversized side lites leading to an exquisite enchanting setting designated a wildlife sanctuary by The Virginia Audubon Society.
A?n expansive updated kitchen is designed for "cuisine connoisseurs" passionate about cooking and features stainless appliances including a 36" 5 burner gas oven range with additional Wok cooking feature. A built-in espresso bar addition includes a small sink and dedicated water line with filter system for you to connect your espresso machine for that perfect morning cup!
A 6' granite breakfast bar, large bay window addition and French doors leading to a stunning screened porch addition frame the enormous eat-in area off the rear of the kitchen, ideal for casual dining.
An elegant formal dining room features oversized windows, 3 1/4" solid oak flooring, 6" basebaord and crown & chair rail moldings. The mud room which leads to the side load garage from the kitchen has been expanded to provide additional pantry space and a laundry area with utility sink.
?The large primary bedroom suite completes the main level and provides a tranquil retreat featuring: French doors to the main level office / sitting room, three new double hung Marvin windows and a primary bath suite reminiscent of the finest luxury spa with radiant heat flooring, marble tiled steam shower with bench, marble tiled tub alcove, lavatory with bidet and a 5' comfort height double vanity with; marble top, Kohler undermount ceramic sinks and sink to ceiling mirror with custom built-in mirrored medicine cabinets each featuring multiple hidden outlets. An expanded walk-in closest (9X8) with an abundance of recessed lighting and ventilated shelves provides the perfect finishing touch to the primary suite.
The second floor boast three very large secondary bedrooms with oversized closets and a beautifully updated secondary bath showcasing a 5' granite counter with Kohler ceramic undermount sink.
The finished lower level provides a tremendous amount of additional open living area which affords a flexible use of space and variety of possibilities.
This magnificent home is a bucolic oasis loaded with updates and custom upgrades including a massive 19X 15; screened porch addition with 14' cathedral ceiling, flagstone floor and access to a grand half moon flagstone patio and flagstone walkway to vegi garden and pergola. Additional upgrades include: solid 3 1/4" red oak flooring main and upper levels, 6" baseboard and other custom crafted moldings and built-ins throughout. Nearly all windows have been replaced with high end thermal pane Marvin double hung windows, new vinyl garage door, the driveway has been replaced and is flanked by stone walls with built-in lighting, new architectural shingle roof, new heavy steel front door with side lites and so much more!!!
(See list of additional features, updates and upgrades)
Home Details
Home Type
- Single Family
Est. Annual Taxes
- $19,252
Year Built
- Built in 1979
Lot Details
- 0.47 Acre Lot
- Northwest Facing Home
- Partially Fenced Property
- Landscaped
- Private Lot
- Premium Lot
- Level Lot
- Backs to Trees or Woods
- Back Yard
- Property is in excellent condition
- Property is zoned 111
HOA Fees
- $13 Monthly HOA Fees
Parking
- 2 Car Attached Garage
- Parking Storage or Cabinetry
- Side Facing Garage
- Garage Door Opener
Property Views
- Scenic Vista
- Garden
Home Design
- Cape Cod Architecture
- Brick Exterior Construction
- Block Foundation
- Architectural Shingle Roof
- Asphalt Roof
- Stone Siding
Interior Spaces
- 3,056 Sq Ft Home
- Property has 3 Levels
- Open Floorplan
- Curved or Spiral Staircase
- Sound System
- Recessed Lighting
- 2 Fireplaces
- Fireplace With Glass Doors
- Fireplace Mantel
- Gas Fireplace
- Double Pane Windows
- Replacement Windows
- Insulated Windows
- Double Hung Windows
- Bay Window
- Window Screens
- French Doors
- Six Panel Doors
- Entrance Foyer
- Family Room Off Kitchen
- Living Room
- Formal Dining Room
- Den
- Recreation Room
- Wood Flooring
Kitchen
- Eat-In Gourmet Kitchen
- Dishwasher
- Disposal
Bedrooms and Bathrooms
- En-Suite Primary Bedroom
- En-Suite Bathroom
- Walk-In Closet
Laundry
- Laundry Room
- Laundry on main level
Partially Finished Basement
- Heated Basement
- Basement Fills Entire Space Under The House
- Interior Basement Entry
- Sump Pump
- Basement Windows
Eco-Friendly Details
- Energy-Efficient Windows
Schools
- Churchill Road Elementary School
- Cooper Middle School
- Langley High School
Utilities
- Forced Air Heating and Cooling System
- Radiant Heating System
- Natural Gas Water Heater
Community Details
- Langley Oaks Subdivision, Covington Floorplan
Listing and Financial Details
- Tax Lot 168
- Assessor Parcel Number 0214 18 0168
Map
Home Values in the Area
Average Home Value in this Area
Property History
| Date | Event | Price | Change | Sq Ft Price |
|---|---|---|---|---|
| 11/20/2024 11/20/24 | Sold | $1,950,000 | +5.4% | $638 / Sq Ft |
| 10/29/2024 10/29/24 | Pending | -- | -- | -- |
| 10/24/2024 10/24/24 | For Sale | $1,850,000 | -- | $605 / Sq Ft |
Tax History
| Year | Tax Paid | Tax Assessment Tax Assessment Total Assessment is a certain percentage of the fair market value that is determined by local assessors to be the total taxable value of land and additions on the property. | Land | Improvement |
|---|---|---|---|---|
| 2024 | $19,252 | $1,629,470 | $950,000 | $679,470 |
| 2023 | $17,210 | $1,494,600 | $840,000 | $654,600 |
| 2022 | $15,727 | $1,348,250 | $705,000 | $643,250 |
| 2021 | $14,343 | $1,198,760 | $569,000 | $629,760 |
| 2020 | $14,759 | $1,223,290 | $569,000 | $654,290 |
| 2019 | $14,759 | $1,223,290 | $569,000 | $654,290 |
| 2018 | $13,176 | $1,145,720 | $563,000 | $582,720 |
| 2017 | $13,565 | $1,145,720 | $563,000 | $582,720 |
| 2016 | $13,537 | $1,145,720 | $563,000 | $582,720 |
| 2015 | $12,679 | $1,113,180 | $541,000 | $572,180 |
| 2014 | $11,803 | $1,038,530 | $520,000 | $518,530 |
Mortgage History
| Date | Status | Loan Amount | Loan Type |
|---|---|---|---|
| Previous Owner | $413,600 | New Conventional | |
| Previous Owner | $418,000 | Purchase Money Mortgage |
Deed History
| Date | Type | Sale Price | Title Company |
|---|---|---|---|
| Warranty Deed | $1,950,000 | First American Title | |
| Deed | $517,000 | -- | |
| Deed | $522,500 | -- |
Similar Homes in the area
Source: Bright MLS
MLS Number: VAFX2206354
APN: 0214-18-0168
- 6501 Bright Mountain Rd
- 913 Whann Ave
- 900 Whann Ave
- 6610 Weatheford Ct
- 825 Whann Ave
- 6722 Lucy Ln
- 1008 Jarvis Ct
- 954 MacKall Farms Ln
- 1060 Harvey Rd
- 1020 Langley Hill Dr
- 6811 Wemberly Way
- 1011 Langley Hill Dr
- 6615 Malta Ln
- 1110 Harvey Rd
- 6807 Lupine Ln
- 6620 Fletcher Ln
- 6431 Georgetown Pike
- 1102 Chain Bridge Rd
- 743 Lawton St
- 6913 Benjamin St
