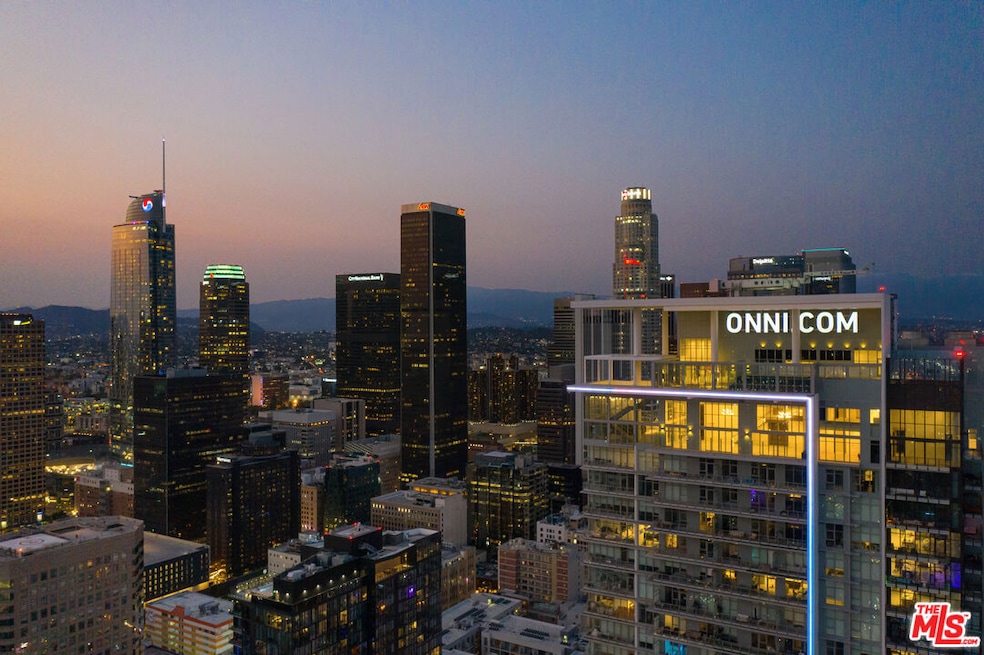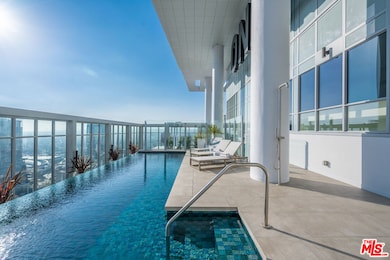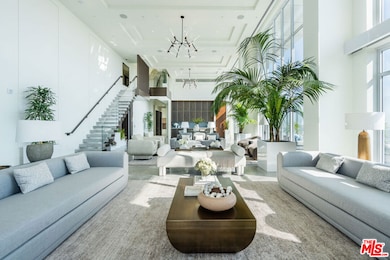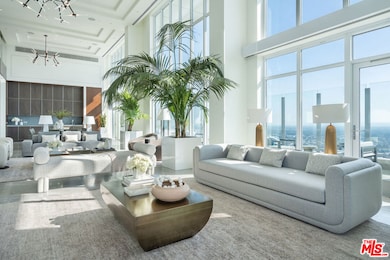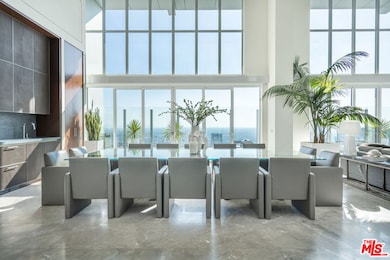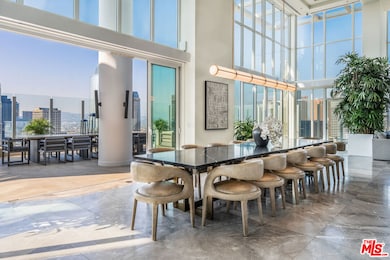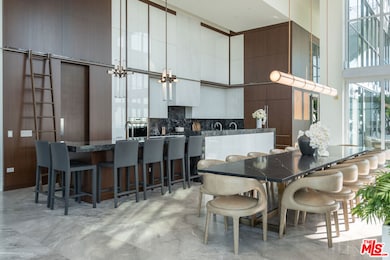825 S Hill St Unit 5200 Los Angeles, CA 90014
Downtown LA NeighborhoodHighlights
- Concierge
- Fitness Center
- Projection Room
- Steam Room
- 24-Hour Security
- 4-minute walk to Grand Hope Park
About This Home
Spanning over 19,300 square feet 52 floors high, this penthouse among the Los Angeles skyline showcases unobstructed jetliner views. Complete to the highest degree of quality and precision, the 2-floor masterpiece encased by 18 ft walls of glass features 6 bedrooms, 11 bathrooms and several quintessential living spaces both indoors and outdoors. With sophisticated design by renowned designer Robert Bailey, the interior provides an organic environment blending smooth lines and calm finishes. From the high ceilings and floating staircases to the premium European white oak hardwood floors and quartz, marble, and granite surfaces, you are esteemed with the backdrop for luxury living. The expansive kitchen and Skybar are fully equipped with top-of-the-line appliances, blending seamlessly into the home's design. The Subzero appliances meld beautifully with the Wolf cooking appliances, giving you double-convection oven and gas cooktops, a sliding telescopic ladder and ample storage. The master bedroom is a luxurious retreat all on its own, sparing no detail: two master patios, a lounge area, a dramatic stone-filled bathroom w/free standing tub and two massive walk-in closets. Crafted to provide unparalleled convenience and opulence, the penthouse hosts its own private rooftop pool, BBQ, fireplace, fitness studio, steam room, sauna, and rock-climbing wall. With views of the Santa Monica and San Gabriel Mountains surrounding the north and eastern boundaries of the city, you are enraptured with the glowing contrasts of the skyward buildings of downtown Los Angeles.
Condo Details
Home Type
- Condominium
Year Built
- Built in 2019 | New Construction
Property Views
- Panoramic
- City Lights
- Hills
- Pool
Home Design
- Penthouse
- Modern Architecture
Interior Spaces
- 19,313 Sq Ft Home
- Built-In Features
- Bar
- High Ceiling
- Ceiling Fan
- 2 Fireplaces
- Family Room on Second Floor
- Living Room
- Dining Area
- Projection Room
- Den
- Bonus Room
- Sauna
- Home Gym
- Security Lights
Kitchen
- Gourmet Kitchen
- Breakfast Area or Nook
- Breakfast Bar
- Walk-In Pantry
- Double Oven
- Gas Oven
- Microwave
- Freezer
- Dishwasher
- Kitchen Island
- Marble Countertops
- Disposal
Flooring
- Wood
- Stone
- Marble
Bedrooms and Bathrooms
- 6 Bedrooms
- Walk-In Closet
- Dressing Area
- Powder Room
- Double Vanity
- Bathtub with Shower
- Double Shower
- Steam Shower
Laundry
- Laundry in unit
- Dryer
- Washer
Parking
- 4 Covered Spaces
- Automatic Gate
- Controlled Entrance
Pool
- Infinity Pool
- Spa
Outdoor Features
- Balcony
- Deck
- Open Patio
- Outdoor Fireplace
- Built-In Barbecue
Additional Features
- No Units Above
- Central Heating and Cooling System
Listing and Financial Details
- Security Deposit $125,000
- Tenant pays for electricity, gas, water, trash collection, cable TV
- Negotiable Lease Term
Community Details
Overview
- 498 Units
- 52-Story Property
Amenities
- Concierge
- Valet Parking
- Rooftop Deck
- Community Fire Pit
- Community Barbecue Grill
- Steam Room
- Sauna
- Trash Chute
- Clubhouse
- Billiard Room
- Business Center
- Meeting Room
- Lounge
- Lobby
- Reception Area
- Community Storage Space
- Elevator
Recreation
- Fitness Center
- Community Pool
- Community Spa
Pet Policy
- Pets Allowed
Security
- 24-Hour Security
- Card or Code Access
Map
Source: The MLS
MLS Number: 24-421749
- 849 S Broadway Unit 410
- 849 S Broadway Unit 407
- 849 S Broadway Unit M11
- 849 S Broadway Unit 705
- 849 S Broadway Unit 1108
- 849 S Broadway Unit 610
- 801 S Grand Ave Unit 2211
- 801 S Grand Ave Unit 2205
- 801 S Grand Ave Unit 1705
- 801 S Grand Ave Unit 2107
- 801 S Grand Ave Unit 1608
- 939 S Broadway Unit M2
- 939 S Broadway Unit 906
- 939 S Broadway Unit 705
- 939 S Broadway Unit 802
- 939 S Broadway Unit 1007
- 939 S Broadway Unit 607
- 939 S Broadway Unit 6M
- 939 S Broadway Unit 103
- 939 S Broadway Unit 1B
