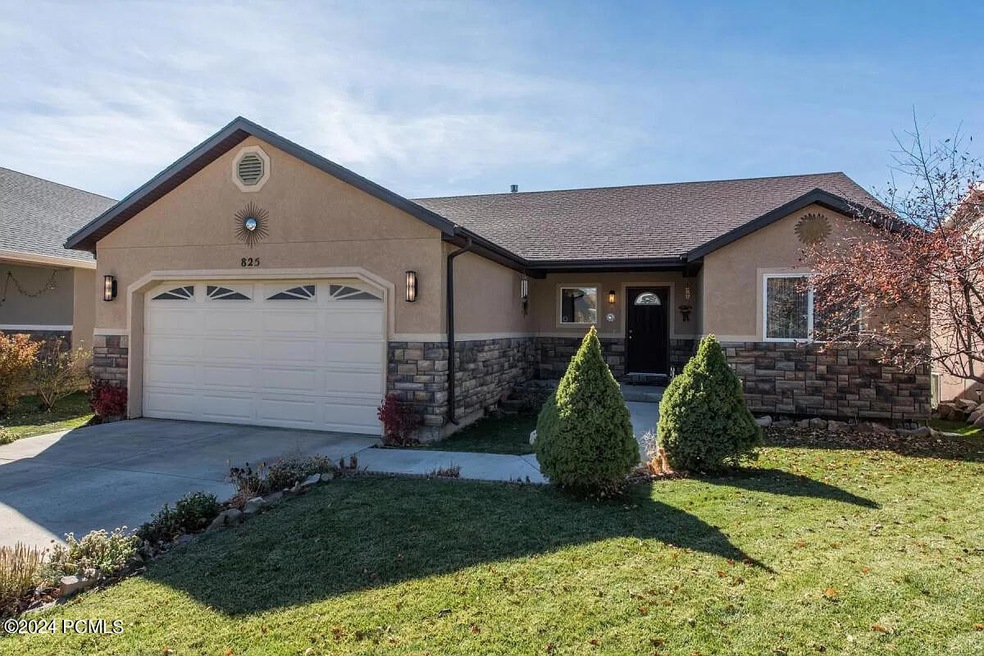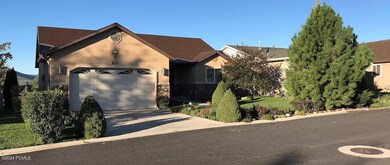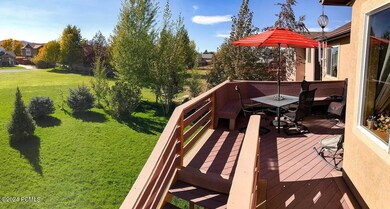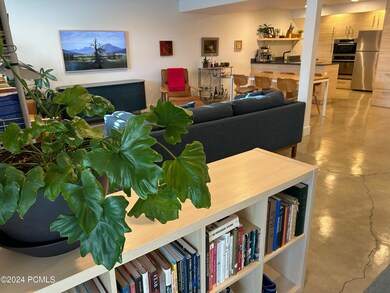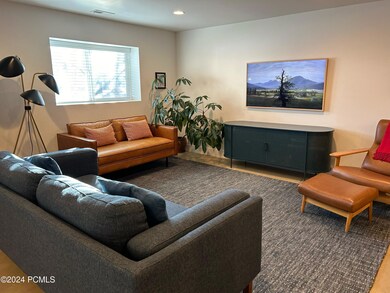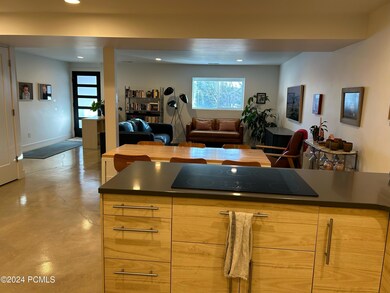
825 Saddle Dr Oakley, UT 84055
Highlights
- Solar Power System
- Mountain View
- Ranch Style House
- South Summit High School Rated 9+
- Deck
- Wood Flooring
About This Home
As of June 2024This charming Oakley Rambler, located in North Bench is being offered below market value for a motivated buyer! The light-filled, immaculate, walkout basement had a full buildout in 2018 with polished concrete floors, stunning kitchen, full bath, two bedrooms, and laundry with new appliances throughout. Owner added roof solar (owned) to keep power bills low. Top floor features two bedrooms, two full baths, large kitchen, living and bonus room (can be converted to fifth bedroom). Airy rooms featured in this generous top floor are ready for your personal touches! Step through the charming French doors to a spacious wrap around deck with unobstructed views. Open space behind the home creates that sense of a much larger lot and short walk to the common area playground and guest parking. Secondary HOA water feeds the inground sprinklers in the summer. Home has lockout potential for a long-term tenant on either the top or bottom level. Owner replaced hot water heater in 2020 and several windows and French doors are new. Minutes to Mirror Lake and Smith and Morehouse reservoir for year-round outdoor fun and only a 20-minute cruise to Park City! Bring your lucky Buyer who wants instant equity and a hard-to-find, move-in ready, single family home in Oakley!
Home Details
Home Type
- Single Family
Est. Annual Taxes
- $2,100
Year Built
- Built in 2005 | Remodeled in 2018
Lot Details
- 5,663 Sq Ft Lot
- Landscaped
- Level Lot
- Sprinkler System
HOA Fees
- $25 Monthly HOA Fees
Parking
- 2 Car Attached Garage
- Garage Door Opener
- Guest Parking
Property Views
- Mountain
- Meadow
- Valley
Home Design
- Ranch Style House
- Wood Frame Construction
- Shingle Roof
- Asphalt Roof
- Stone Siding
- Concrete Perimeter Foundation
- Stucco
- Stone
Interior Spaces
- 2,935 Sq Ft Home
- Ceiling Fan
- 1 Fireplace
- Family Room
- Dining Room
- Storage
- Fire and Smoke Detector
Kitchen
- Eat-In Kitchen
- Breakfast Bar
- Oven
- Gas Range
- Microwave
- Freezer
- Dishwasher
- Disposal
Flooring
- Wood
- Carpet
- Concrete
- Tile
Bedrooms and Bathrooms
- 4 Bedrooms | 1 Primary Bedroom on Main
- Walk-In Closet
- In-Law or Guest Suite
- 3 Full Bathrooms
Laundry
- Laundry Room
- Washer
Eco-Friendly Details
- Solar Power System
Outdoor Features
- Deck
- Porch
Utilities
- No Cooling
- Forced Air Heating System
- High-Efficiency Furnace
- Programmable Thermostat
- Net Metering or Smart Meter
- Natural Gas Connected
- Gas Water Heater
- High Speed Internet
- Phone Available
- Cable TV Available
Listing and Financial Details
- Assessor Parcel Number Nbf-19
Community Details
Overview
- Association fees include water
- Association Phone (435) 250-3484
- Visit Association Website
- North Bench Farms Subdivision
Amenities
- Common Area
Map
Home Values in the Area
Average Home Value in this Area
Property History
| Date | Event | Price | Change | Sq Ft Price |
|---|---|---|---|---|
| 06/04/2024 06/04/24 | Sold | -- | -- | -- |
| 04/26/2024 04/26/24 | Pending | -- | -- | -- |
| 03/14/2024 03/14/24 | For Sale | $725,000 | +107.7% | $247 / Sq Ft |
| 12/29/2017 12/29/17 | Sold | -- | -- | -- |
| 12/08/2017 12/08/17 | Pending | -- | -- | -- |
| 10/25/2017 10/25/17 | For Sale | $349,000 | -- | $256 / Sq Ft |
Tax History
| Year | Tax Paid | Tax Assessment Tax Assessment Total Assessment is a certain percentage of the fair market value that is determined by local assessors to be the total taxable value of land and additions on the property. | Land | Improvement |
|---|---|---|---|---|
| 2023 | $2,100 | $355,136 | $137,500 | $217,636 |
| 2022 | $1,795 | $272,096 | $110,000 | $162,096 |
| 2021 | $1,667 | $211,822 | $71,500 | $140,322 |
| 2020 | $1,482 | $174,325 | $54,450 | $119,875 |
| 2019 | $1,663 | $174,325 | $54,450 | $119,875 |
| 2018 | $1,431 | $156,338 | $48,950 | $107,388 |
| 2017 | $1,302 | $145,888 | $38,500 | $107,388 |
| 2016 | $1,317 | $138,395 | $38,500 | $99,895 |
| 2015 | $1,307 | $138,395 | $0 | $0 |
| 2013 | $1,308 | $130,279 | $0 | $0 |
Mortgage History
| Date | Status | Loan Amount | Loan Type |
|---|---|---|---|
| Open | $691,136 | FHA | |
| Previous Owner | $104,500 | Credit Line Revolving | |
| Previous Owner | $388,000 | New Conventional | |
| Previous Owner | $325,270 | New Conventional | |
| Previous Owner | $167,000 | USDA | |
| Previous Owner | $2,000 | Unknown |
Deed History
| Date | Type | Sale Price | Title Company |
|---|---|---|---|
| Warranty Deed | -- | First American Title Insurance | |
| Warranty Deed | -- | First American Title | |
| Quit Claim Deed | -- | None Available | |
| Warranty Deed | -- | None Available |
Similar Homes in the area
Source: Park City Board of REALTORS®
MLS Number: 12400895
APN: NBF-19
- 795 Bridle Way
- 466 Boulderville E
- 466 Boulderville E Unit 3
- 375 Ruby Ln N
- 5061 N Sr 32
- 949 River Haven Rd S
- 821 River Haven #110 Rd
- 975 River #116 Rd
- 550 Red Fir Way
- 528 W Weber Canyon Rd
- 949 River Haven
- 975 River Haven Rd
- 1207 Cow Alley Cir
- 5705 N Starr Ln
- 10337 River Rd
- 10337 River Rd Unit 123
- 4285 River Rd
- 150 N Ruby Unit 5
- 150 N Ruby
- 375 W Ruby Ln
