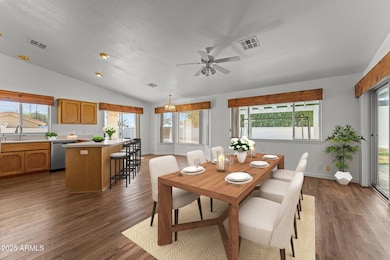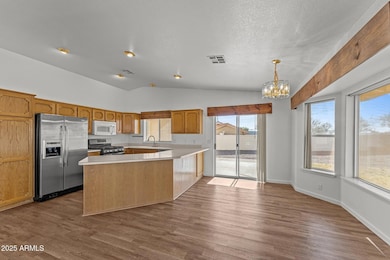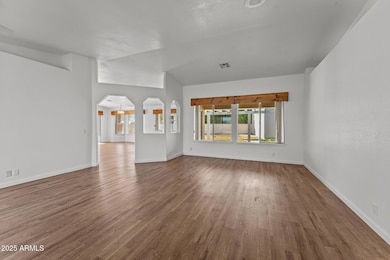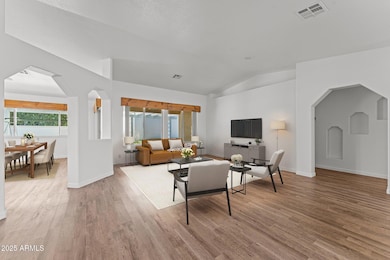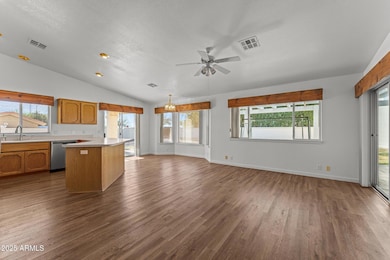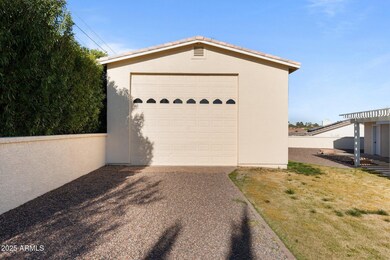
825 Sierra Vista Dr Wickenburg, AZ 85390
Mariposa Heights NeighborhoodEstimated payment $2,834/month
Highlights
- RV Garage
- Mountain View
- No HOA
- Solar Power System
- Vaulted Ceiling
- 3 Car Detached Garage
About This Home
This is a great buy! Very spacious, 1811 sq.ft home on a large lot in Mariposa Heights. New list price should put this home on your short list. Very large primary bedroom w/ well appointed primary bath. Large walk in shower, dual sinks and plenty of vanity space. Walk-in closet as well. Guest BD is large and would allow for an office setup as well as a place for your guests. Secondary BA features wonderful walk-in shower tub! Main living area is nice and bright with windows all around. Kitchen is spacious, natural gas stove/oven, stainless refrigerator, breakfast area + bar seating.
Don't miss the oversized 3-car attached garage along with the extended length RV garage! Fantastic feature that still allows for plenty of backyard space too! Dual covered patios & Solar!
Listing Agent
Century 21 Arizona West Brokerage Phone: 928-231-1232 License #SA533621000

Home Details
Home Type
- Single Family
Est. Annual Taxes
- $1,526
Year Built
- Built in 1994
Lot Details
- 0.38 Acre Lot
- Partially Fenced Property
- Block Wall Fence
- Grass Covered Lot
Parking
- 3 Car Detached Garage
- RV Garage
Home Design
- Wood Frame Construction
- Tile Roof
- Stucco
Interior Spaces
- 1,811 Sq Ft Home
- 1-Story Property
- Vaulted Ceiling
- Ceiling Fan
- Double Pane Windows
- Laminate Flooring
- Mountain Views
- Washer and Dryer Hookup
Kitchen
- Breakfast Bar
- Laminate Countertops
Bedrooms and Bathrooms
- 2 Bedrooms
- 2.5 Bathrooms
- Dual Vanity Sinks in Primary Bathroom
Schools
- Hassayampa Elementary School
- Vulture Peak Middle School
- Wickenburg High School
Utilities
- Cooling Available
- Heating System Uses Natural Gas
- High Speed Internet
- Cable TV Available
Additional Features
- No Interior Steps
- Solar Power System
Community Details
- No Home Owners Association
- Association fees include no fees
- Built by Northern Properties
- Mariposa Heights, Lot 3 Subdivision
Listing and Financial Details
- Tax Lot 3
- Assessor Parcel Number 505-06-012
Map
Home Values in the Area
Average Home Value in this Area
Tax History
| Year | Tax Paid | Tax Assessment Tax Assessment Total Assessment is a certain percentage of the fair market value that is determined by local assessors to be the total taxable value of land and additions on the property. | Land | Improvement |
|---|---|---|---|---|
| 2025 | $1,526 | $29,327 | -- | -- |
| 2024 | $1,517 | $27,931 | -- | -- |
| 2023 | $1,517 | $35,600 | $7,120 | $28,480 |
| 2022 | $1,515 | $28,210 | $5,640 | $22,570 |
| 2021 | $1,576 | $27,520 | $5,500 | $22,020 |
| 2020 | $1,585 | $23,570 | $4,710 | $18,860 |
| 2019 | $1,607 | $22,960 | $4,590 | $18,370 |
| 2018 | $1,588 | $20,920 | $4,180 | $16,740 |
| 2017 | $1,589 | $19,850 | $3,970 | $15,880 |
| 2016 | $1,619 | $21,950 | $4,390 | $17,560 |
| 2015 | $1,551 | $20,530 | $4,100 | $16,430 |
Property History
| Date | Event | Price | Change | Sq Ft Price |
|---|---|---|---|---|
| 04/08/2025 04/08/25 | For Sale | $485,000 | +94.0% | $268 / Sq Ft |
| 04/05/2013 04/05/13 | Sold | $250,000 | -3.5% | $138 / Sq Ft |
| 09/01/2012 09/01/12 | For Sale | $259,000 | -- | $143 / Sq Ft |
Deed History
| Date | Type | Sale Price | Title Company |
|---|---|---|---|
| Interfamily Deed Transfer | -- | None Available | |
| Interfamily Deed Transfer | -- | Amrock Inc | |
| Warranty Deed | -- | None Available | |
| Warranty Deed | $250,000 | Pioneer Title Agency Inc | |
| Warranty Deed | -- | -- | |
| Cash Sale Deed | $128,970 | Lawyers Title |
Mortgage History
| Date | Status | Loan Amount | Loan Type |
|---|---|---|---|
| Open | $50,000 | Credit Line Revolving | |
| Open | $181,500 | New Conventional | |
| Previous Owner | $17,500 | Credit Line Revolving | |
| Previous Owner | $200,000 | New Conventional |
Similar Homes in Wickenburg, AZ
Source: Arizona Regional Multiple Listing Service (ARMLS)
MLS Number: 6848110
APN: 505-06-012
- 508 N Sierra Vista Dr
- 855 W Santa fe Dr
- 600 N Mariposa Dr
- 0 W El Tecalote Dr Unit 1
- 735 W Hermosa Dr
- 725 W Hermosa Dr
- 575 N Atchison Ln
- 520 Atchison Ln
- 540 Atchison Ln
- 669 N Madison St
- 695 N Topeka Cir
- 690 W Mclean Dr
- 980 W Santa fe Dr
- 628 W El Pajarito Dr
- 786 N Don Frank Ln
- 685 N Horseshoe Trail
- 526 N Madison St
- 621 W Wickenburg Way
- 461 N Madison St
- 604 Whipple Ct

