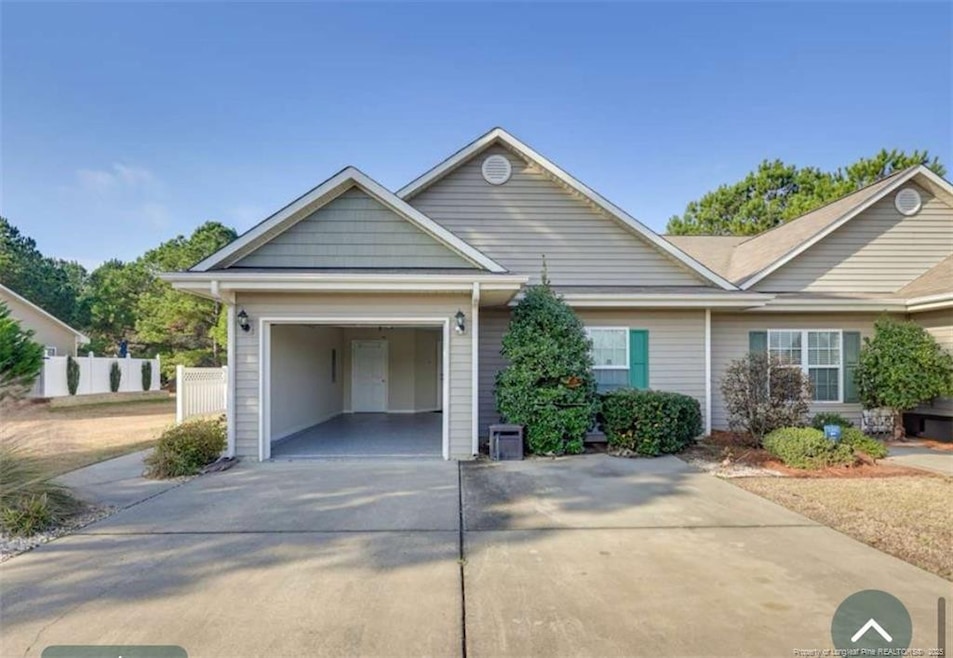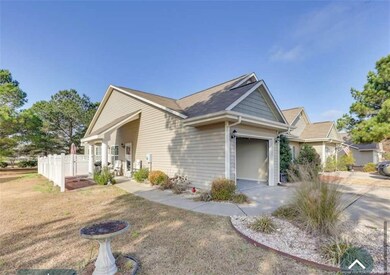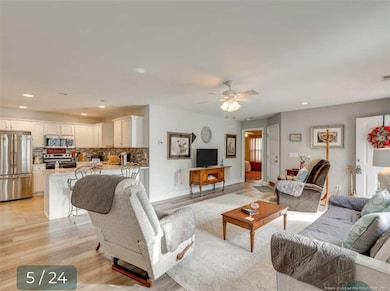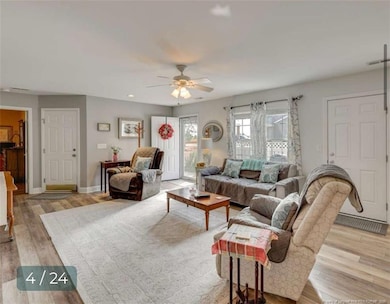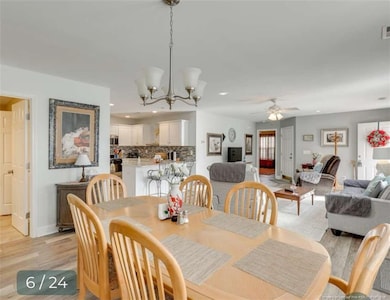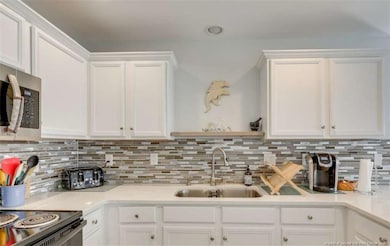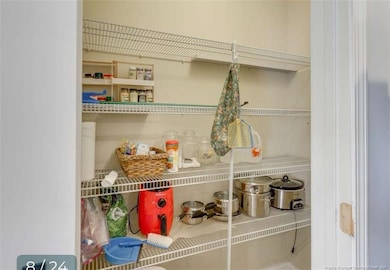Estimated payment $1,589/month
Highlights
- Open Floorplan
- Wood Flooring
- Walk-In Closet
- Ranch Style House
- No HOA
- Bathtub with Shower
About This Home
Welcome to this beautifully maintained 3-bedroom, 2-bath one-story townhome offering comfort, style, and convenience. The open floorplan features a spacious living area that flows seamlessly into the kitchen and dining spaces—perfect for entertaining or everyday living. The kitchen is a chef’s dream with sleek quartz countertops, a stylish tile backsplash, stainless steel appliances, and a large breakfast bar for casual dining. The oversized primary suite offers a private en-suite bathroom and a generous walk-in closet. Step outside to enjoy your own private outdoor patio—ideal for morning coffee or evening relaxation. Additional highlights include a 1-car garage, ample storage, and a low-maintenance lifestyle in a desirable community. Don’t miss the opportunity to make this move-in ready townhome your own!
Townhouse Details
Home Type
- Townhome
Est. Annual Taxes
- $2,024
Year Built
- Built in 2011
Parking
- 1 Car Garage
- Attached Carport
Home Design
- Ranch Style House
- Slab Foundation
Interior Spaces
- 1,440 Sq Ft Home
- Open Floorplan
- Combination Dining and Living Room
Kitchen
- Range
- Dishwasher
Flooring
- Wood
- Tile
- Luxury Vinyl Tile
- Vinyl
Bedrooms and Bathrooms
- 3 Bedrooms
- Walk-In Closet
- 2 Full Bathrooms
- Bathtub with Shower
Additional Features
- Patio
- Partially Fenced Property
- Heat Pump System
Community Details
- No Home Owners Association
- Pine Pointe Subdivision
Listing and Financial Details
- Assessor Parcel Number 021518 0223 03
Map
Home Values in the Area
Average Home Value in this Area
Tax History
| Year | Tax Paid | Tax Assessment Tax Assessment Total Assessment is a certain percentage of the fair market value that is determined by local assessors to be the total taxable value of land and additions on the property. | Land | Improvement |
|---|---|---|---|---|
| 2024 | $2,024 | $166,334 | $0 | $0 |
| 2023 | $2,024 | $166,334 | $0 | $0 |
| 2022 | $1,757 | $166,334 | $0 | $0 |
| 2021 | $1,757 | $123,420 | $0 | $0 |
| 2020 | $1,757 | $123,420 | $0 | $0 |
| 2019 | $1,742 | $123,420 | $0 | $0 |
| 2018 | $1,730 | $123,420 | $0 | $0 |
| 2017 | $1,730 | $123,420 | $0 | $0 |
| 2016 | $1,834 | $131,610 | $0 | $0 |
| 2015 | -- | $131,610 | $0 | $0 |
| 2014 | -- | $131,610 | $0 | $0 |
Property History
| Date | Event | Price | Change | Sq Ft Price |
|---|---|---|---|---|
| 04/25/2025 04/25/25 | For Sale | $255,000 | -- | $177 / Sq Ft |
Deed History
| Date | Type | Sale Price | Title Company |
|---|---|---|---|
| Warranty Deed | $128,000 | -- | |
| Warranty Deed | $124,500 | None Available | |
| Warranty Deed | $76,000 | -- | |
| Warranty Deed | $50,000 | -- |
Mortgage History
| Date | Status | Loan Amount | Loan Type |
|---|---|---|---|
| Open | $159,276 | VA | |
| Closed | $132,224 | VA | |
| Previous Owner | $72,500 | New Conventional | |
| Previous Owner | $290,000 | Future Advance Clause Open End Mortgage |
Source: Doorify MLS
MLS Number: LP742618
APN: 021518 0223 03
- 375 Bryant Rd
- 206 3rd St
- 307 Wondertown Dr
- 610 Denim Dr
- 110 N 8th St
- 200 N 9th St
- 103 Marion Dr
- 01 Us Highway 421
- 107 Pandora Cir
- 2602 Erwin Rd
- 303 E J St
- 2984 Ashe Ave
- 107 N 12th St
- 302 N 12th St
- 1 Jenkins St
- 2 Jenkins St
- 0 Raiford Rd Unit 10077081
- 0 Warren Rd Unit 10081920
- 124 Don Ron Rd
- 501 N 14th St
