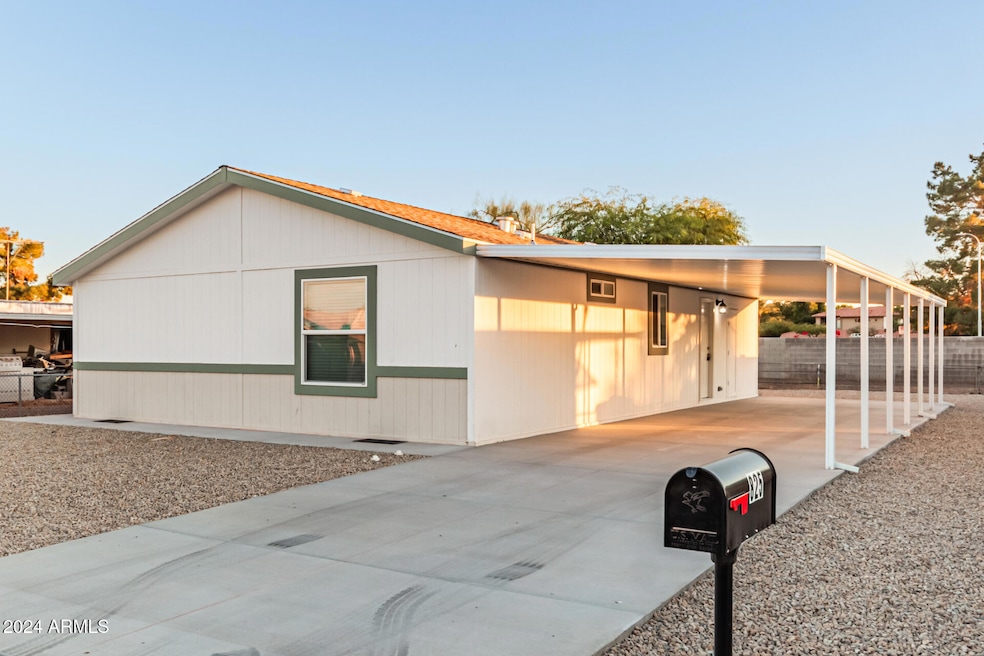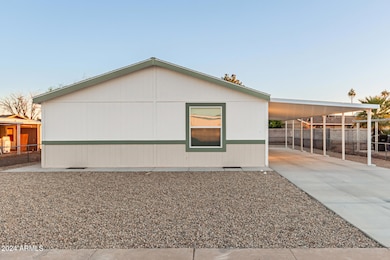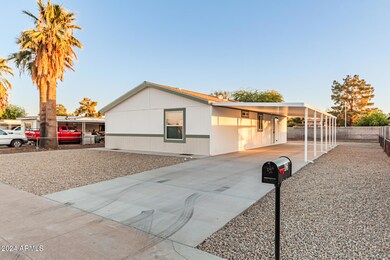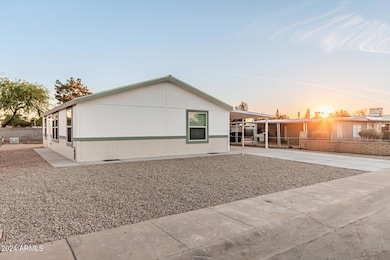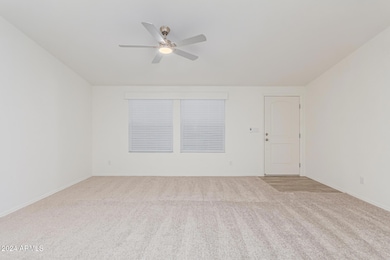
825 W Calle Del Norte Chandler, AZ 85225
North Chandler NeighborhoodHighlights
- 0.14 Acre Lot
- Vaulted Ceiling
- Double Pane Windows
- Andersen Elementary School Rated A-
- No HOA
- Dual Vanity Sinks in Primary Bathroom
About This Home
As of February 2025SELLER FINANCING AVAILABLE! Seller is offering $500 towards buyer's closing costs, with 30% down payment and fully amortized for 30 years at 9.9%. BRAND NEW HOME featuring on-trend wood look flooring, a lovely kitchen equipped with SS appliances, neutral cabinetry, and tile backsplash. Retreat to the main bedroom offering a peaceful escape with an ensuite featuring a walk-in closet and ensuring a restful night's sleep. Backyard presents a canvas for your landscaping creativity, perfect for those who love to personalize their outdoor space and would like a serene spot ideal for enjoying tranquil afternoons. There is no HOA. Yes, this will be Affixed. This is not age restricted and yes, you will own the lot. HURRY NOW!
Property Details
Home Type
- Mobile/Manufactured
Est. Annual Taxes
- $686
Year Built
- Built in 2024
Lot Details
- 6,081 Sq Ft Lot
- Chain Link Fence
Home Design
- Wood Frame Construction
- Composition Roof
- Siding
- Metal Construction or Metal Frame
Interior Spaces
- 1,173 Sq Ft Home
- 1-Story Property
- Vaulted Ceiling
- Ceiling Fan
- Double Pane Windows
- Built-In Microwave
Flooring
- Carpet
- Vinyl
Bedrooms and Bathrooms
- 3 Bedrooms
- 2 Bathrooms
- Dual Vanity Sinks in Primary Bathroom
Parking
- 1 Open Parking Space
- 2 Carport Spaces
Accessible Home Design
- No Interior Steps
Utilities
- Refrigerated Cooling System
- Heating Available
Community Details
- No Home Owners Association
- Association fees include no fees
- Built by Cavco
- Chandler Mobile Manor Subdivision
Listing and Financial Details
- Tax Lot 25
- Assessor Parcel Number 302-42-030
Map
Home Values in the Area
Average Home Value in this Area
Property History
| Date | Event | Price | Change | Sq Ft Price |
|---|---|---|---|---|
| 02/24/2025 02/24/25 | Sold | $349,000 | -0.3% | $298 / Sq Ft |
| 01/07/2025 01/07/25 | Pending | -- | -- | -- |
| 01/03/2025 01/03/25 | Price Changed | $349,900 | -6.7% | $298 / Sq Ft |
| 12/03/2024 12/03/24 | For Sale | $375,000 | -- | $320 / Sq Ft |
Similar Homes in Chandler, AZ
Source: Arizona Regional Multiple Listing Service (ARMLS)
MLS Number: 6790286
- 848 W Calle Del Norte
- 770 W Kent Place
- 1505 N Evergreen St Unit 51
- 1505 N Evergreen St Unit 17
- 1351 N Pleasant Dr Unit 2064
- 1351 N Pleasant Dr Unit 1087
- 1351 N Pleasant Dr Unit 2030
- 1351 N Pleasant Dr Unit 1031
- 1351 N Pleasant Dr Unit 1102
- 1351 N Pleasant Dr Unit 2172
- 1351 N Pleasant Dr Unit 1118
- 1351 N Pleasant Dr Unit 2001
- 1351 N Pleasant Dr Unit 2079
- 1351 N Pleasant Dr Unit 1098
- 1708 N Burbank Ct
- 1714 N Pleasant Dr
- 878 W Baylor Ln
- 1721 N Apache Dr
- 1287 N Alma School Rd Unit 213
- 555 W Warner Rd Unit 140
