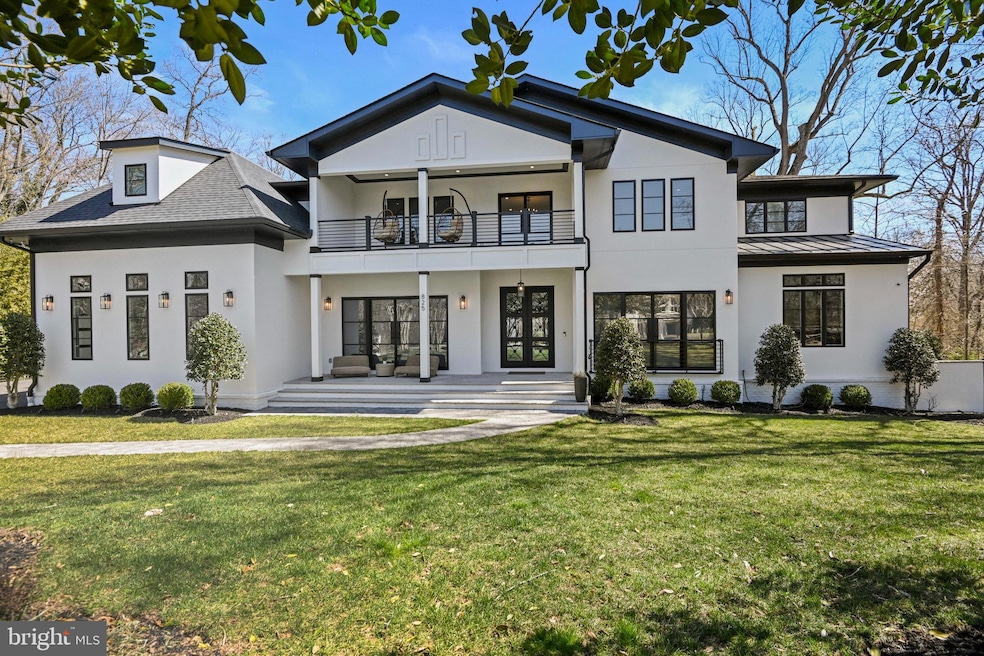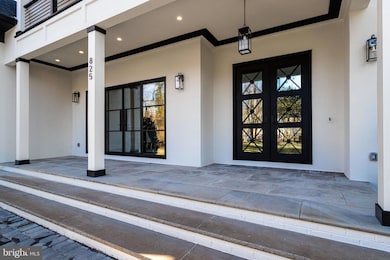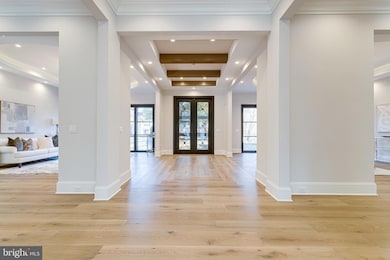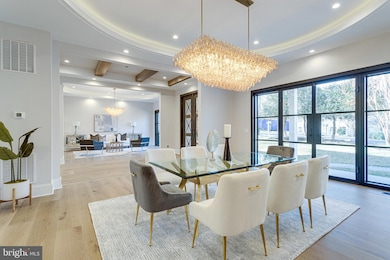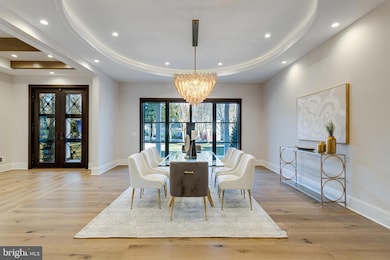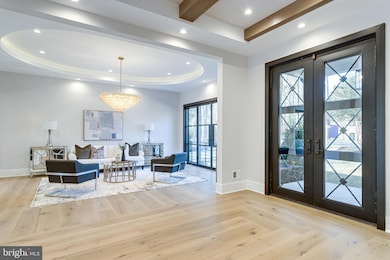
825 Whann Ave McLean, VA 22101
Estimated payment $50,867/month
Highlights
- Second Kitchen
- Saltwater Pool
- 1.48 Acre Lot
- Churchill Road Elementary School Rated A
- Home fronts a creek
- Transitional Architecture
About This Home
Serene privacy and breathtaking nature views await you at this exceptional custom home, nestled on 1.47 acres in the highly sought-after Langley Forest neighborhood of McLean, VA. From every level of this spectacular 3-story residence, enjoy expansive views of the strikingly beautiful backyard and tranquil stream. The home features balconies and a fully-screened porch with a fireplace, as well as a two-tiered deck ( approximately 18x40 ft) that extends your living space outdoors. The heated, saltwater pool with an automatic cover offers the perfect setting for year-round indoor/outdoor family living.
Designed for modern living with timeless luxury, this home boasts a four-sided brick and stucco exterior, setting the stage for unparalleled elegance. With over 11,000 sq. ft. of living space, the home features gorgeous 10.25-inch engineered white oak hardwood floors, and soaring 11-foot ceilings on the main and lower level. An elevator provides convenient access to all three levels, and the oversized 4-car garage, with a 15-foot ceiling, offers space for car lifts.
The home includes 6 generously-sized bedrooms, each with en-suite bathrooms and expansive closets. The master suite is a sanctuary, complete with expansive walk-ins and a spa-like bath featuring heated floors and a steam shower. The property offers a total of 6 full baths and 3 half-baths, as well as a spacious office with custom flooring and built-ins.
The chef's gourmet kitchen is equipped with top-of-the-line appliances and an adjoining second prep kitchen, ideal for entertaining. The main level also features embassy-sized formal living and dining rooms.
The sunlit, walk-out lower level is equally impressive, with a wet bar, a spacious insulated auxiliary room (potential wine cellar), a staged theater, an exercise room, and an en-suite au pair bedroom with a roughed-in separate laundry room and kitchenette. Imported Italian porcelain tile adds a touch of sophistication to the space.
Enjoy breathtaking views of the beautifully landscaped backyard, which includes an irrigation system, professional landscaping, and mood-setting lighting. Fire pit with adirondack chairs and Putting Green for fun entertainment.
Conveniently located in McLean’s most premium neighborhood, this home is a commuter’s dream, just moments from top-rated schools, including Langley High School, and offers city water, sewer, and gas services. Built by CRT, a builder renowned for more than 30 years of crafting one-of-a-kind, detail-oriented luxury homes, this residence is the epitome of luxury living.
Home Details
Home Type
- Single Family
Est. Annual Taxes
- $58,179
Year Built
- Built in 2023
Lot Details
- 1.48 Acre Lot
- Home fronts a creek
- Property is in excellent condition
- Property is zoned 110
Parking
- 4 Car Attached Garage
- Side Facing Garage
Home Design
- Transitional Architecture
- Permanent Foundation
- Stucco
Interior Spaces
- Property has 3 Levels
- 4 Fireplaces
- Second Kitchen
- Laundry on upper level
Bedrooms and Bathrooms
Finished Basement
- Walk-Out Basement
- Laundry in Basement
Home Security
- Alarm System
- Carbon Monoxide Detectors
Schools
- Churchill Road Elementary School
- Cooper Middle School
- Langley High School
Utilities
- Forced Air Heating and Cooling System
- Natural Gas Water Heater
Additional Features
- Accessible Elevator Installed
- Saltwater Pool
Community Details
- No Home Owners Association
- Built by CRT Builders
- Langley Forest Subdivision
Listing and Financial Details
- Tax Lot 25
- Assessor Parcel Number 0214 04 0025
Map
Home Values in the Area
Average Home Value in this Area
Tax History
| Year | Tax Paid | Tax Assessment Tax Assessment Total Assessment is a certain percentage of the fair market value that is determined by local assessors to be the total taxable value of land and additions on the property. | Land | Improvement |
|---|---|---|---|---|
| 2021 | $17,539 | $1,432,460 | $1,100,000 | $332,460 |
| 2020 | $17,550 | $1,423,990 | $1,100,000 | $323,990 |
| 2019 | $16,727 | $1,354,500 | $1,100,000 | $254,500 |
| 2018 | $15,802 | $1,280,720 | $1,058,000 | $222,720 |
| 2017 | $15,073 | $1,243,910 | $1,058,000 | $185,910 |
| 2016 | $15,042 | $1,243,910 | $1,058,000 | $185,910 |
| 2015 | $14,454 | $1,238,700 | $1,058,000 | $180,700 |
| 2014 | $13,719 | $1,176,730 | $1,008,000 | $168,730 |
Property History
| Date | Event | Price | Change | Sq Ft Price |
|---|---|---|---|---|
| 01/24/2025 01/24/25 | For Sale | $8,245,000 | +431.9% | $727 / Sq Ft |
| 07/20/2021 07/20/21 | Sold | $1,550,000 | +3.7% | $727 / Sq Ft |
| 07/15/2021 07/15/21 | Pending | -- | -- | -- |
| 07/12/2021 07/12/21 | For Sale | $1,495,000 | +10.7% | $701 / Sq Ft |
| 05/31/2017 05/31/17 | Sold | $1,350,000 | 0.0% | $541 / Sq Ft |
| 05/03/2017 05/03/17 | Pending | -- | -- | -- |
| 04/28/2017 04/28/17 | For Sale | $1,349,900 | -- | $541 / Sq Ft |
Deed History
| Date | Type | Sale Price | Title Company |
|---|---|---|---|
| Warranty Deed | $1,550,000 | Title 1 Llc | |
| Deed | $1,350,000 | Commonwealth Land Title |
Mortgage History
| Date | Status | Loan Amount | Loan Type |
|---|---|---|---|
| Open | $2,909,000 | Construction | |
| Previous Owner | $841,000 | New Conventional | |
| Previous Owner | $841,800 | New Conventional | |
| Previous Owner | $870,000 | Adjustable Rate Mortgage/ARM |
Similar Homes in McLean, VA
Source: Bright MLS
MLS Number: VAFX2218366
APN: 021-4-04-0025
- 6722 Lucy Ln
- 900 Whann Ave
- 6811 Wemberly Way
- 913 Whann Ave
- 6807 Lupine Ln
- 743 Lawton St
- 6913 Benjamin St
- 725 Lawton St
- 6610 Weatheford Ct
- 7004 River Oaks Dr
- 954 MacKall Farms Ln
- 7004 Green Oak Dr
- 612 Rivercrest Dr
- 620 Rivercrest Dr
- 6501 Bright Mountain Rd
- 1060 Harvey Rd
- 935 Dead Run Dr
- 6615 Malta Ln
- 1008 Jarvis Ct
- 6737 Baron Rd
