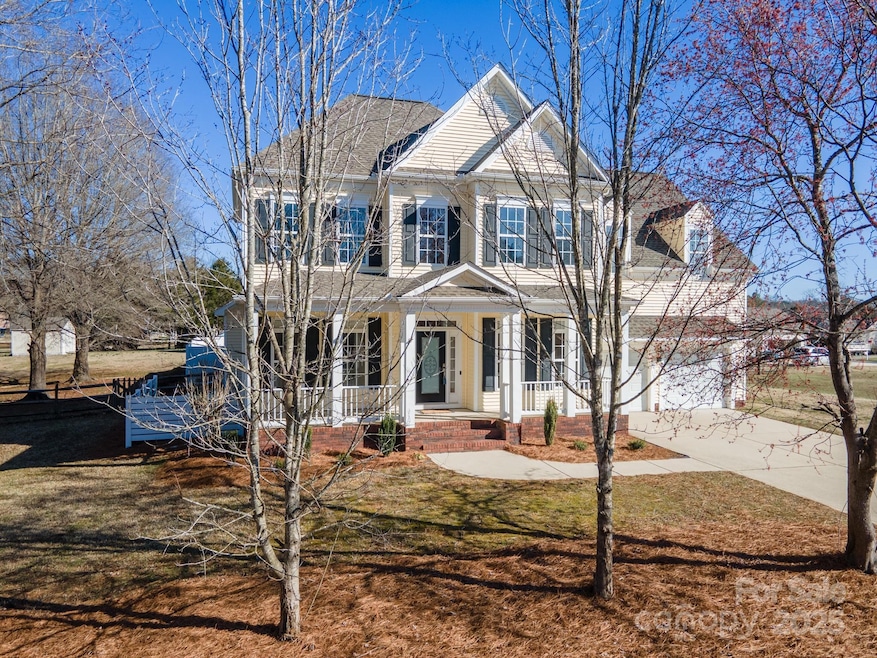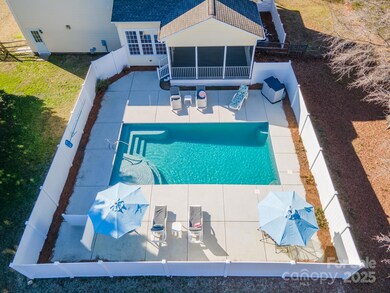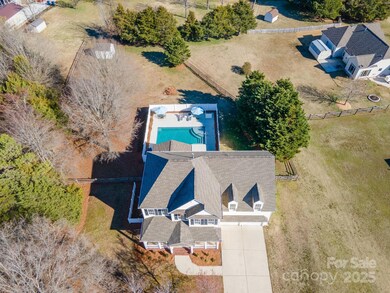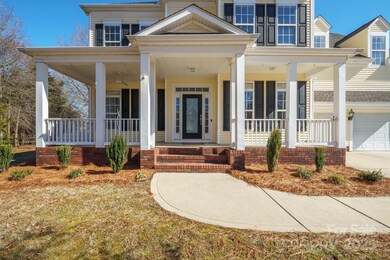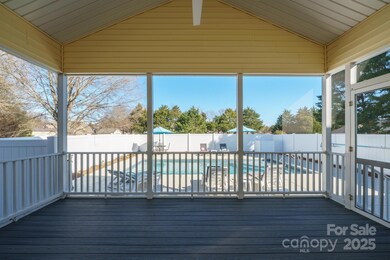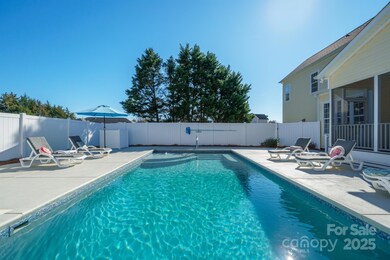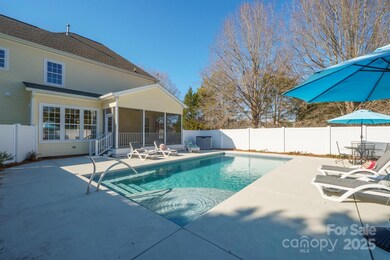
8251 Kale Place Harrisburg, NC 28075
Highlights
- Heated In Ground Pool
- Open Floorplan
- Traditional Architecture
- Harrisburg Elementary School Rated A
- Wooded Lot
- Wood Flooring
About This Home
As of March 2025Charming one owner Harrisburg home on large lot without HOA restrictions. A true southern home w/welcoming front porch plus screened back porch overlooking 16'x31' saltwater pool w/heater, bubbler, tanning ledge & lights. The fenced backyard serves as a private sanctuary for nature lovers & outdoor enthusiasts. The interior boasts an open floor plan where natural light floods the home throughout w/10' ceilings down & 9' up. The kitchen has beautiful granite & stainless steel appliances, accompanied by a sunny breakfast nook and family room. A formal dining area, dedicated office with built-ins, and a convenient powder room complete the downstairs. Ascend upstairs to the primary suite & bath w/separate shower and jetted tub. 2 additional bedrooms, bathroom, laundry & enormous bonus room complete the upstairs. Don't forget to check out the oversized garage big enough for a full size truck. Easy access to 485 & Uptown ensuring that convenience to work and leisure are always within reach.
Last Agent to Sell the Property
NorthGroup Real Estate LLC Brokerage Email: wanda@homewithwanda.com License #211827

Home Details
Home Type
- Single Family
Est. Annual Taxes
- $3,813
Year Built
- Built in 2002
Lot Details
- Privacy Fence
- Wood Fence
- Back Yard Fenced
- Level Lot
- Wooded Lot
- Property is zoned LDR
Parking
- 2 Car Attached Garage
- Front Facing Garage
- Garage Door Opener
- 6 Open Parking Spaces
Home Design
- Traditional Architecture
- Vinyl Siding
Interior Spaces
- 2-Story Property
- Open Floorplan
- Wired For Data
- Built-In Features
- Insulated Windows
- Window Screens
- French Doors
- Entrance Foyer
- Family Room with Fireplace
- Screened Porch
- Crawl Space
- Pull Down Stairs to Attic
- Washer and Electric Dryer Hookup
Kitchen
- Breakfast Bar
- Electric Oven
- Self-Cleaning Oven
- Electric Range
- Microwave
- Plumbed For Ice Maker
- Dishwasher
- Kitchen Island
- Disposal
Flooring
- Wood
- Tile
Bedrooms and Bathrooms
- 3 Bedrooms
- Walk-In Closet
- Garden Bath
Pool
- Heated In Ground Pool
- Saltwater Pool
- Fence Around Pool
Outdoor Features
- Patio
- Shed
Schools
- Harrisburg Elementary School
- Hickory Ridge Middle School
- Hickory Ridge High School
Utilities
- Central Air
- Vented Exhaust Fan
- Heating System Uses Natural Gas
- Underground Utilities
- Community Well
- Gas Water Heater
- Cable TV Available
Community Details
- Stallings Glen Subdivision
Listing and Financial Details
- Assessor Parcel Number 5516-79-7234-0000
Map
Home Values in the Area
Average Home Value in this Area
Property History
| Date | Event | Price | Change | Sq Ft Price |
|---|---|---|---|---|
| 03/17/2025 03/17/25 | Sold | $550,000 | 0.0% | $223 / Sq Ft |
| 02/18/2025 02/18/25 | For Sale | $550,000 | -- | $223 / Sq Ft |
Tax History
| Year | Tax Paid | Tax Assessment Tax Assessment Total Assessment is a certain percentage of the fair market value that is determined by local assessors to be the total taxable value of land and additions on the property. | Land | Improvement |
|---|---|---|---|---|
| 2024 | $3,813 | $525,180 | $100,000 | $425,180 |
| 2023 | $3,081 | $346,170 | $60,000 | $286,170 |
| 2022 | $3,081 | $301,800 | $60,000 | $241,800 |
| 2021 | $2,686 | $301,800 | $60,000 | $241,800 |
| 2020 | $2,456 | $275,950 | $60,000 | $215,950 |
| 2019 | $2,059 | $231,320 | $40,000 | $191,320 |
| 2018 | $2,012 | $231,320 | $40,000 | $191,320 |
| 2017 | $1,923 | $231,320 | $40,000 | $191,320 |
| 2016 | $1,923 | $232,000 | $43,000 | $189,000 |
| 2015 | $1,883 | $232,000 | $43,000 | $189,000 |
| 2014 | $1,883 | $232,000 | $43,000 | $189,000 |
Mortgage History
| Date | Status | Loan Amount | Loan Type |
|---|---|---|---|
| Open | $440,000 | New Conventional | |
| Closed | $440,000 | New Conventional | |
| Previous Owner | $445,000 | Credit Line Revolving | |
| Previous Owner | $161,842 | New Conventional | |
| Previous Owner | $25,000 | Credit Line Revolving | |
| Previous Owner | $196,000 | Unknown | |
| Previous Owner | $195,000 | Unknown | |
| Previous Owner | $195,000 | Construction |
Deed History
| Date | Type | Sale Price | Title Company |
|---|---|---|---|
| Warranty Deed | $550,000 | None Listed On Document | |
| Warranty Deed | $550,000 | None Listed On Document | |
| Warranty Deed | $33,000 | -- |
Similar Homes in Harrisburg, NC
Source: Canopy MLS (Canopy Realtor® Association)
MLS Number: 4223645
APN: 5516-79-7234-0000
- 2603 Willis Dr
- 8200 Deer Dr
- 2278 Jon Chris Dr
- 2208 Pennick Ct
- 8309 Emily Dr Unit 222
- 8353 Emily Dr
- 8276 Scarlet Oak Ct
- 7925 Woodmere Dr
- 2163 Woodstream Rd
- 2599 Snap Dragon Dr Unit 146
- 8519 Middleton Cir
- 7719 Whisperingwood Dr
- 8811 Hickory Ridge Rd
- 2716 Red Maple Ln Unit 122
- 8018 Cotton St
- 9032 Cornflower Dr
- 2044 Sweet William Dr
- 8509 Penton Place
- 7120 Winding Cedar Trail
- 7135 Tabor Falls Dr
