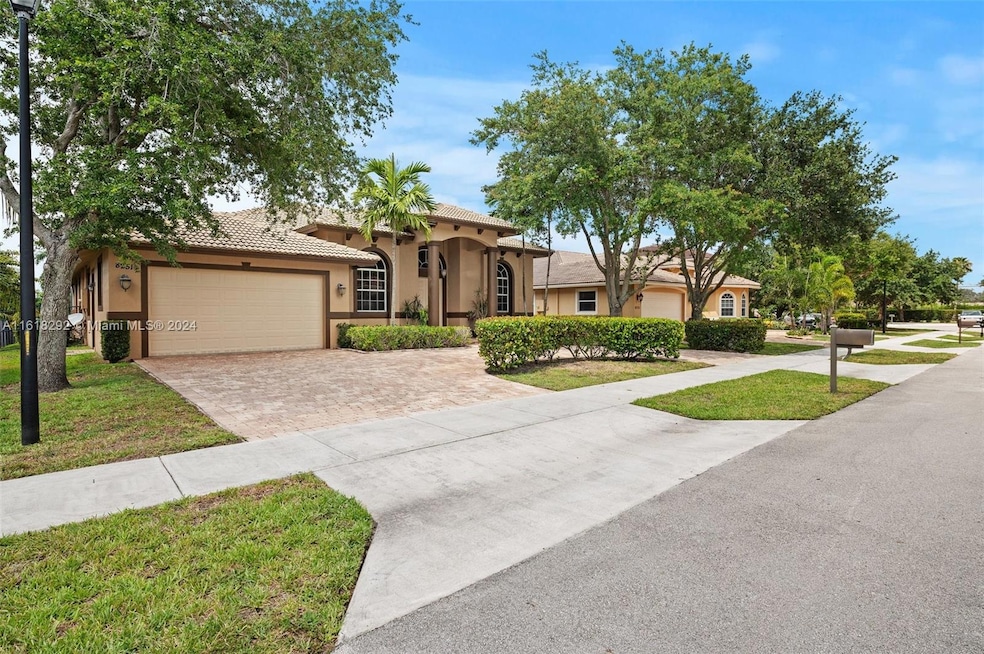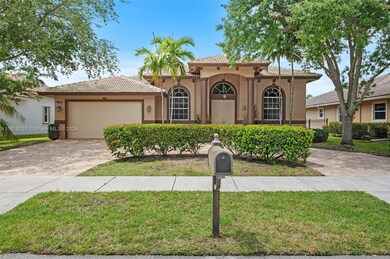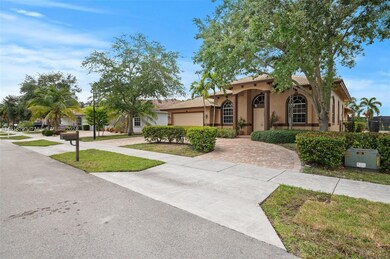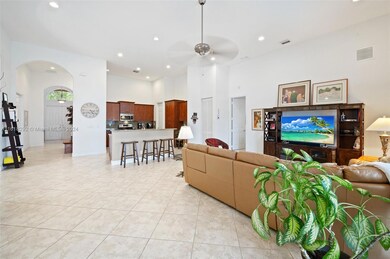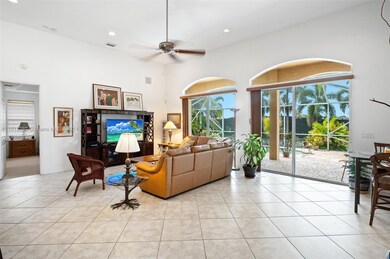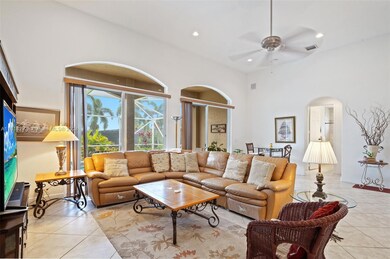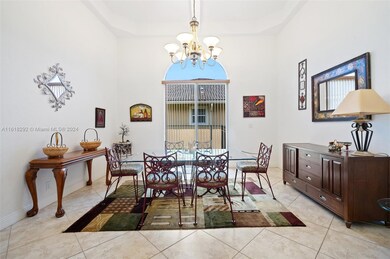
8251 SW 51st St Cooper City, FL 33328
Highlights
- In Ground Pool
- Roman Tub
- Circular Driveway
- Pioneer Middle School Rated A-
- Pool View
- Patio
About This Home
As of October 2024MAGNIFICENT DESIRABLE 4 BEDROOMS + DEN/OFFICE USED AS 5TH BEDROOM, 3-BATHROOMS POOL HOME IN DAVIE’S PINE ISLAND ESTATES. THIS RARELY AVAILABLE ONE-STORY FLOOR PLAN HAS EVERYTHING YOU NEED FEATURING; HIGH CEILINGS THAT JUST FLOW INTO THE SPACIOUS LIVING AREAS. LARGE CIRCULAR DRIVEWAY & 2-CAR GARAGE, LARGE OPEN KITCHEN WITH PLENTY OF CABINETS, GRANITE COUNTERTOPS & STAINLESS STEEL APPLIANCES. THIS LARGE OPEN TRIPLE-SPLIT FLOOR PLAN INCLUDES AN SPACIOUS MASTER SUITE WITH WALK-IN CLOSETS AND A MASTER BATH WITH DOUBLE SINKS, SHOWER & JACUZZI TUB. ENJOY A PRIVATE BACKYARD WITH A BEAUTIFUL SCREENED IN POOL AND COVERED PATIO AREA, PERFECT FOR GATHERINGS & ENTERTAINING WITH FAMILY AND FRIENDS. NEAR GREAT SCHOOLS, CLOSE TO SHOPPING, DINING, AIRPORTS & THE BEACH TO ENJOY SOUTH FLORIDA LIFESTYLE.
Last Buyer's Agent
Gamila Cohen
Castelli Ft.Lauderdale RE Serv License #3240294
Home Details
Home Type
- Single Family
Est. Annual Taxes
- $7,844
Year Built
- Built in 2008
Lot Details
- 10,500 Sq Ft Lot
- South Facing Home
- Fenced
- Property is zoned R-3
HOA Fees
- $90 Monthly HOA Fees
Parking
- 2 Car Garage
- Circular Driveway
- Paver Block
- Open Parking
Home Design
- Tile Roof
- Concrete Block And Stucco Construction
Interior Spaces
- 2,843 Sq Ft Home
- 1-Story Property
- Ceiling Fan
- French Doors
- Entrance Foyer
- Family Room
- Pool Views
- Pull Down Stairs to Attic
Kitchen
- Electric Range
- Microwave
- Dishwasher
- Disposal
Flooring
- Carpet
- Tile
Bedrooms and Bathrooms
- 4 Bedrooms
- 3 Full Bathrooms
- Roman Tub
Laundry
- Dryer
- Washer
Outdoor Features
- In Ground Pool
- Patio
- Exterior Lighting
Schools
- Silver Ridge Elementary School
- Pioneer Middle School
- Cooper City High School
Utilities
- Central Heating and Cooling System
Community Details
- Zarbafi Estates Subdivision
- Maintained Community
Listing and Financial Details
- Assessor Parcel Number 504133350040
Map
Home Values in the Area
Average Home Value in this Area
Property History
| Date | Event | Price | Change | Sq Ft Price |
|---|---|---|---|---|
| 10/28/2024 10/28/24 | Sold | $935,000 | -6.5% | $329 / Sq Ft |
| 08/20/2024 08/20/24 | Pending | -- | -- | -- |
| 07/27/2024 07/27/24 | Price Changed | $999,999 | -4.1% | $352 / Sq Ft |
| 07/05/2024 07/05/24 | For Sale | $1,043,000 | -- | $367 / Sq Ft |
Tax History
| Year | Tax Paid | Tax Assessment Tax Assessment Total Assessment is a certain percentage of the fair market value that is determined by local assessors to be the total taxable value of land and additions on the property. | Land | Improvement |
|---|---|---|---|---|
| 2025 | $8,037 | $873,400 | $102,380 | $771,020 |
| 2024 | $7,844 | $873,400 | $102,380 | $771,020 |
| 2023 | $7,844 | $419,440 | $0 | $0 |
| 2022 | $7,305 | $407,230 | $0 | $0 |
| 2021 | $7,198 | $395,370 | $0 | $0 |
| 2020 | $7,199 | $389,920 | $0 | $0 |
| 2019 | $7,025 | $381,160 | $0 | $0 |
| 2018 | $6,796 | $374,060 | $0 | $0 |
| 2017 | $6,630 | $366,370 | $0 | $0 |
| 2016 | $6,560 | $358,840 | $0 | $0 |
| 2015 | $6,694 | $356,350 | $0 | $0 |
| 2014 | $6,732 | $353,530 | $0 | $0 |
| 2013 | -- | $359,700 | $83,940 | $275,760 |
Mortgage History
| Date | Status | Loan Amount | Loan Type |
|---|---|---|---|
| Open | $475,500 | New Conventional | |
| Previous Owner | $352,750 | New Conventional | |
| Previous Owner | $344,100 | Construction |
Deed History
| Date | Type | Sale Price | Title Company |
|---|---|---|---|
| Warranty Deed | $935,000 | None Listed On Document | |
| Interfamily Deed Transfer | -- | Attorney | |
| Quit Claim Deed | -- | Attorney | |
| Warranty Deed | $85,000 | Action Title Company |
Similar Homes in Cooper City, FL
Source: MIAMI REALTORS® MLS
MLS Number: A11618292
APN: 50-41-33-35-0040
- 8235 SW 51st St
- 5134 Madison Lakes Cir W
- 5062 Madison Lakes Cir W Unit 44
- 5169 SW 87th Ave
- 4791 SW 82nd Ave Unit 33P
- 4791 SW 82nd Ave Unit 39
- 7952 N Southwood Cir
- 7790 SW 52nd Place
- 5136 SW 87th Terrace
- 7630 S Southwood Cir
- 5144 S University Dr
- 8668 SW 50th St
- 7633 N Southwood Cir
- 8674 SW 50th St
- 5090 SW 88th Terrace
- 5180 S University Dr
- 5181 SW 88th Terrace
- 5031 SW 88th Terrace
- 5231 SW 89th Ave
- 7782 Paddock Place Unit 1
