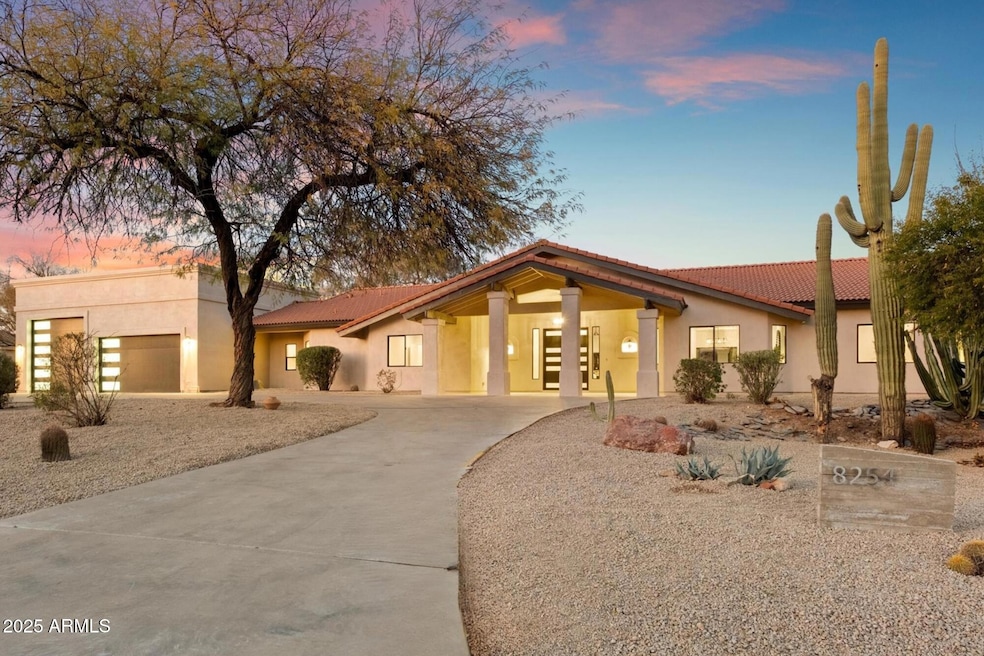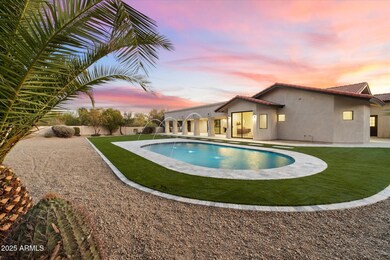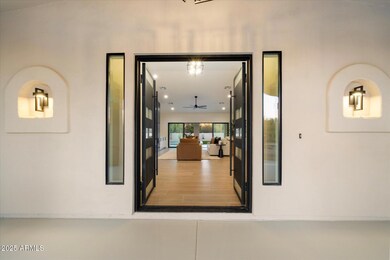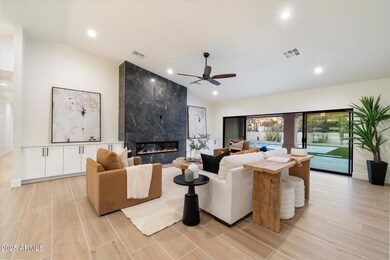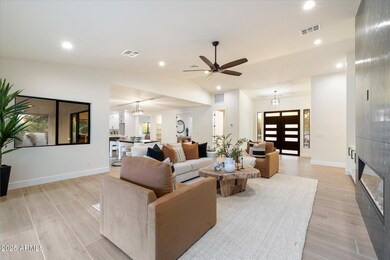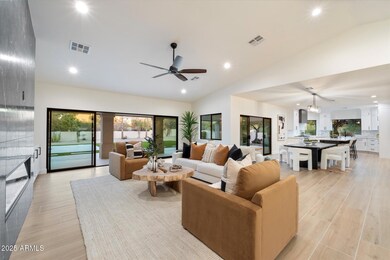
8254 E Juan Tabo Rd Scottsdale, AZ 85255
Pinnacle Peak NeighborhoodHighlights
- Private Pool
- RV Garage
- Corner Lot
- Pinnacle Peak Elementary School Rated A
- Mountain View
- Granite Countertops
About This Home
As of April 2025Welcome to this beautifully remodeled home in the prestigious Pinnacle Peak Estates of North Scottsdale. Nestled on a spacious 1-acre lot, this exquisite property boasts 4 generously sized bedrooms, 4 modern bathrooms, and a dedicated office. The bright and open floor plan is designed to accommodate both everyday living and entertaining with ease. The home features a chef's gourmet kitchen equipped with a 48'' gas range, dual ovens, and ample space for culinary creations. Additional highlights include a luxurious Master Bath with dual shower heads and a comfortable Junior Suite, ensuring every detail is crafted for comfort and style.
The exterior is equally impressive, featuring a circular driveway and an RV garage/boat bay with an 11-foot door and 26-foot depth, providing exceptional storage options for large vehicles or recreational equipment. The expansive backyard is your personal desert oasis, complete with a large covered patio, sparkling pool, soothing water feature, travertine decking, and lush desert landscaping adorned with magnificent Saguaros. Enjoy stunning Arizona sunsets and mountain vistas from the elevated viewing deck.
Situated in North Scottsdale, this home offers unparalleled proximity to world-class dining, shopping, and outdoor adventures. This is your chance to experience the perfect combination of luxury, convenience, and the beauty of desert living!
Home Details
Home Type
- Single Family
Est. Annual Taxes
- $6,213
Year Built
- Built in 1986
Lot Details
- 1.03 Acre Lot
- Desert faces the front and back of the property
- Block Wall Fence
- Artificial Turf
- Corner Lot
- Sprinklers on Timer
HOA Fees
- $13 Monthly HOA Fees
Parking
- 4 Open Parking Spaces
- 3 Car Garage
- Electric Vehicle Home Charger
- Garage ceiling height seven feet or more
- RV Garage
Home Design
- Roof Updated in 2023
- Wood Frame Construction
- Tile Roof
- Foam Roof
- Stucco
Interior Spaces
- 3,421 Sq Ft Home
- 1-Story Property
- Ceiling height of 9 feet or more
- Ceiling Fan
- Double Pane Windows
- ENERGY STAR Qualified Windows with Low Emissivity
- Living Room with Fireplace
- Mountain Views
Kitchen
- Kitchen Updated in 2025
- Eat-In Kitchen
- Breakfast Bar
- Gas Cooktop
- Built-In Microwave
- ENERGY STAR Qualified Appliances
- Kitchen Island
- Granite Countertops
Flooring
- Floors Updated in 2025
- Tile Flooring
Bedrooms and Bathrooms
- 4 Bedrooms
- Bathroom Updated in 2025
- Primary Bathroom is a Full Bathroom
- 4 Bathrooms
- Dual Vanity Sinks in Primary Bathroom
- Low Flow Plumbing Fixtures
- Bathtub With Separate Shower Stall
Accessible Home Design
- Accessible Hallway
- No Interior Steps
- Stepless Entry
- Hard or Low Nap Flooring
Pool
- Pool Updated in 2025
- Private Pool
- Fence Around Pool
Outdoor Features
- Balcony
Schools
- Grayhawk Elementary School
- Explorer Middle School
- Paradise Valley High School
Utilities
- Cooling System Updated in 2025
- Cooling Available
- Heating unit installed on the ceiling
- Plumbing System Updated in 2025
- Wiring Updated in 2025
- Septic Tank
- High Speed Internet
- Cable TV Available
Community Details
- Association fees include (see remarks)
- Cornerstone Properti Association, Phone Number (602) 433-0331
- Pinnacle Peak Estates Unit 3 Phase 1 & 2 Subdivision
Listing and Financial Details
- Tax Lot 111
- Assessor Parcel Number 212-03-240
Map
Home Values in the Area
Average Home Value in this Area
Property History
| Date | Event | Price | Change | Sq Ft Price |
|---|---|---|---|---|
| 04/17/2025 04/17/25 | Sold | $1,825,000 | -3.4% | $533 / Sq Ft |
| 03/08/2025 03/08/25 | For Sale | $1,890,000 | 0.0% | $552 / Sq Ft |
| 03/04/2025 03/04/25 | Pending | -- | -- | -- |
| 02/22/2025 02/22/25 | For Sale | $1,890,000 | +64.3% | $552 / Sq Ft |
| 08/16/2024 08/16/24 | For Sale | $1,150,000 | +9.5% | $336 / Sq Ft |
| 08/15/2024 08/15/24 | Sold | $1,050,000 | -- | $307 / Sq Ft |
Tax History
| Year | Tax Paid | Tax Assessment Tax Assessment Total Assessment is a certain percentage of the fair market value that is determined by local assessors to be the total taxable value of land and additions on the property. | Land | Improvement |
|---|---|---|---|---|
| 2025 | $6,213 | $76,897 | -- | -- |
| 2024 | $6,114 | $73,235 | -- | -- |
| 2023 | $6,114 | $97,850 | $19,570 | $78,280 |
| 2022 | $6,018 | $73,820 | $14,760 | $59,060 |
| 2021 | $6,138 | $69,960 | $13,990 | $55,970 |
| 2020 | $5,949 | $66,010 | $13,200 | $52,810 |
| 2019 | $5,996 | $61,760 | $12,350 | $49,410 |
| 2018 | $5,816 | $60,500 | $12,100 | $48,400 |
| 2017 | $5,534 | $58,920 | $11,780 | $47,140 |
| 2016 | $5,466 | $56,530 | $11,300 | $45,230 |
| 2015 | $5,181 | $54,670 | $10,930 | $43,740 |
Mortgage History
| Date | Status | Loan Amount | Loan Type |
|---|---|---|---|
| Open | $1,460,000 | New Conventional |
Deed History
| Date | Type | Sale Price | Title Company |
|---|---|---|---|
| Warranty Deed | $1,825,000 | Fidelity National Title Agency | |
| Warranty Deed | $1,130,000 | Fidelity National Title Agency | |
| Warranty Deed | $1,050,000 | Fidelity National Title Agency | |
| Interfamily Deed Transfer | -- | None Available |
Similar Homes in Scottsdale, AZ
Source: Arizona Regional Multiple Listing Service (ARMLS)
MLS Number: 6825056
APN: 212-03-240
- 24218 N 85th St
- 8155 E Juan Tabo Rd
- 24688 N 87th St
- 24201 N 87th St
- 24417 N 87th St
- 8233 E Camino Adele
- 25032 N Ranch Gate Rd
- 8000 E Mariposa Grande Dr
- 23414 N 84th Place
- 8028 E La Junta Rd
- 25031 N Paso Trail
- 23405 N 84th St
- 8653 E Camino Vivaz -- Unit 61
- 7928 E Parkview Ln
- 7909 E Santa Catalina Dr
- 8110 E Saddle Horn Rd
- 23335 N Country Club Trail
- 7914 E Softwind Dr
- 8595 E Bronco Trail
- 7848 E Parkview Ln
