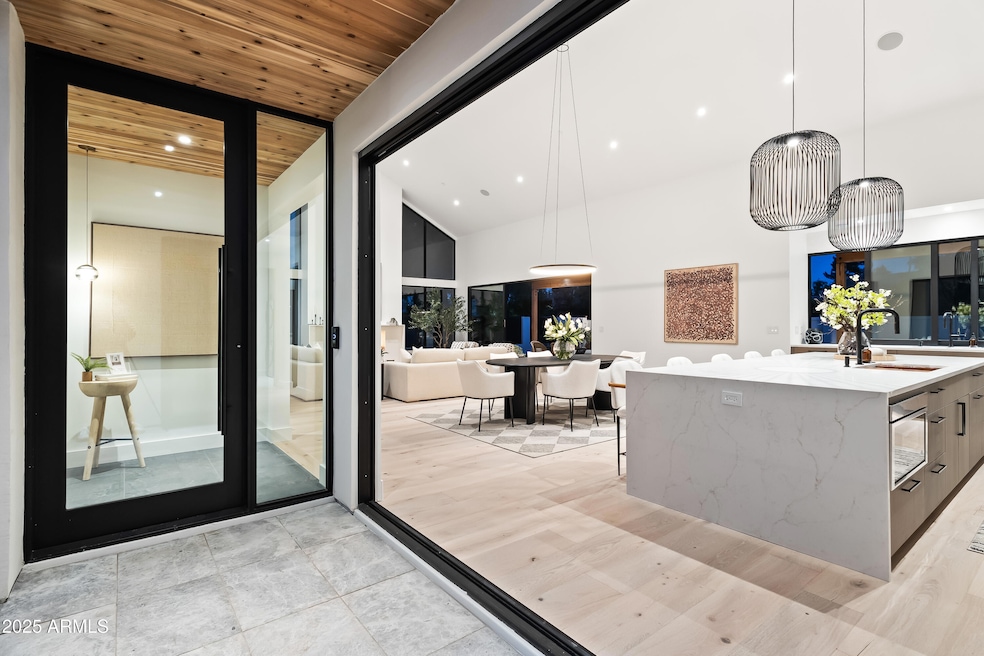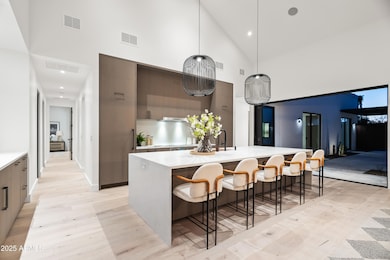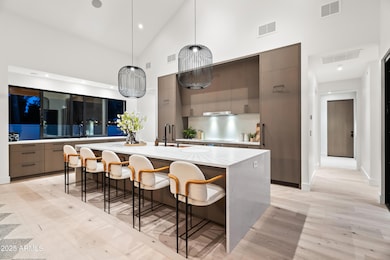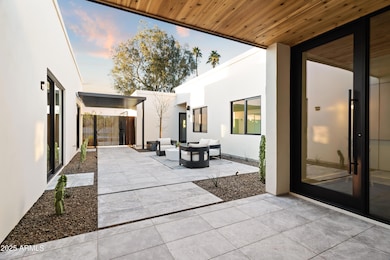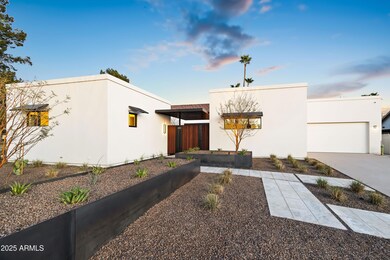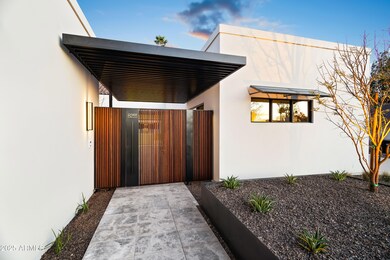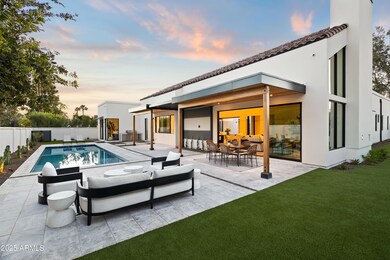
8255 E Morgan Trail Scottsdale, AZ 85258
McCormick Ranch NeighborhoodEstimated payment $23,979/month
Highlights
- Private Pool
- 0.3 Acre Lot
- Vaulted Ceiling
- Cochise Elementary School Rated A
- Contemporary Architecture
- Wood Flooring
About This Home
100% NEW Construction Custom McCormick Ranch Residence with Guest Casita on the greenbelt! This gorgeous single-level custom home combines the highest quality finishes with exacting construction standards. No detail has been overlooked. This home is for the buyer that appreciates and desires quality. The 3,885sf home includes 5+ bedrooms, 5.5 bathrooms, fully insulated 3 car garage, with a fully wired and insulated media room that can be converted to a 6th bedroom. The residence boasts luxury finishes throughout, including custom Shinoki Manhattan Oak millwork, Duchateau Signature White Oak wood flooring, Della Terra quartz, Facings of America tile package, custom stone and granite clad walls, Thermador Appliance package with Stainless multi-function sinks and top of the line Kohler fixtures package. The home includes a Chef/Entertainer's dream gourmet kitchen that combines a comprehensive Thermador Appliance package wrapped in custom millwork and quartz countertops with a fully equipped "working" pantry. Pantry features built-in Thermador appliances include a refrigerator, wine column, speed oven, steam oven and dishwasher while leaving plenty of space for a coffee bar. The kitchen's massive waterfall island opens to the great room with 18.5' ft vaulted ceilings, designer lighting, designer stone clad fireplace with Western Window Systems multi-panel sliding and telescoping bi-folding patio doors.
The primary suite takes on a spa vibe, overlooking the pool with architectural glass offering a calming, serene environment. The primary bath includes dual floating vanities, walk-in steam shower, a freestanding tub placed in front of a Taj Mahal wall of stone illuminated by a custom skylight, a private water closet includes a Toto bidet, and a spacious designer/custom walk-in closet crafted from white oak that includes a vanity and ample storage.
The laundry room, illuminated with natural light, offers dual LG Smart stacking washer/dryers with dedicated drying nook, built-in hampers, a wash basin and ample storage for all the things you forgot you needed space for. The home and resort-style backyard were designed by Jonah Busick at Foundry12. Custom pool by Presidential Pools w/ lg. Baja step, custom view fencing and gates, tongue & groove covered patios, surround sound, gas grill, and gas run for fire pit.
Enjoy the highly sought after McCormick Ranch community lifestyle with its amazing neighbors and greenbelt system, featuring miles of multi-use path, mature landscaping, alongside lakes, golf course and mountain views.
-----------------
Additional features: 400 Amp Panel - solar ready. EV Charging port in Garage. Garage fully spray foam insulated. All interior walls insulated for sound attenuation. Four air conditioning units (3 main house, 1 guest casita) with Eco-Bee smart thermostats. Western Window & Door package. Soft close pocket doors throughout the home. Emtek hardware. All secondary bathrooms pre-wired for bidets. Sonos Amp powered zoned multi-room audio system. Ubiquiti Dream Machine Pro Camera Recorder/Router with HD cameras installed. Custom steel exterior planters, custom view fencing, and custom Pivoting entry gate.
Home Details
Home Type
- Single Family
Est. Annual Taxes
- $2,835
Year Built
- Built in 2025
Lot Details
- 0.3 Acre Lot
- Cul-De-Sac
- Desert faces the front and back of the property
- Block Wall Fence
- Artificial Turf
- Front and Back Yard Sprinklers
- Sprinklers on Timer
- Private Yard
HOA Fees
- $22 Monthly HOA Fees
Parking
- 2 Open Parking Spaces
- 3 Car Garage
Home Design
- Designed by Foundry12 Architects
- Contemporary Architecture
- Wood Frame Construction
- Spray Foam Insulation
- Tile Roof
- Foam Roof
Interior Spaces
- 3,885 Sq Ft Home
- 1-Story Property
- Vaulted Ceiling
- Skylights
- Gas Fireplace
- Double Pane Windows
- Low Emissivity Windows
- Living Room with Fireplace
Kitchen
- Breakfast Bar
- Built-In Microwave
- Kitchen Island
Flooring
- Wood
- Tile
Bedrooms and Bathrooms
- 5 Bedrooms
- Primary Bathroom is a Full Bathroom
- 5.5 Bathrooms
- Dual Vanity Sinks in Primary Bathroom
- Bidet
- Bathtub With Separate Shower Stall
Home Security
- Security System Owned
- Smart Home
Pool
- Private Pool
- Pool Pump
Schools
- Cochise Elementary School
- Cocopah Middle School
- Chaparral High School
Utilities
- Cooling Available
- Zoned Heating
- Water Softener
- High Speed Internet
- Cable TV Available
Additional Features
- No Interior Steps
- ENERGY STAR Qualified Equipment for Heating
Listing and Financial Details
- Tax Lot 90
- Assessor Parcel Number 175-46-095
Community Details
Overview
- Association fees include ground maintenance, (see remarks)
- Mrpoa Association, Phone Number (480) 860-1122
- Built by Twelve28Development
- Paradise Park Trails Subdivision, Custom Floorplan
Recreation
- Bike Trail
Map
Home Values in the Area
Average Home Value in this Area
Tax History
| Year | Tax Paid | Tax Assessment Tax Assessment Total Assessment is a certain percentage of the fair market value that is determined by local assessors to be the total taxable value of land and additions on the property. | Land | Improvement |
|---|---|---|---|---|
| 2025 | $2,835 | $41,689 | -- | -- |
| 2024 | $3,358 | $39,704 | -- | -- |
| 2023 | $3,358 | $69,880 | $13,970 | $55,910 |
| 2022 | $3,190 | $53,750 | $10,750 | $43,000 |
| 2021 | $2,900 | $49,520 | $9,900 | $39,620 |
| 2020 | $2,874 | $46,020 | $9,200 | $36,820 |
| 2019 | $2,790 | $43,100 | $8,620 | $34,480 |
| 2018 | $2,726 | $40,550 | $8,110 | $32,440 |
| 2017 | $2,573 | $38,670 | $7,730 | $30,940 |
| 2016 | $2,507 | $36,910 | $7,380 | $29,530 |
| 2015 | $2,424 | $35,270 | $7,050 | $28,220 |
Property History
| Date | Event | Price | Change | Sq Ft Price |
|---|---|---|---|---|
| 02/15/2025 02/15/25 | For Sale | $4,250,000 | +254.2% | $1,094 / Sq Ft |
| 06/07/2022 06/07/22 | Sold | $1,200,000 | +35.0% | $580 / Sq Ft |
| 06/04/2022 06/04/22 | Price Changed | $889,000 | 0.0% | $429 / Sq Ft |
| 04/21/2022 04/21/22 | Pending | -- | -- | -- |
| 04/21/2022 04/21/22 | For Sale | $889,000 | -- | $429 / Sq Ft |
Deed History
| Date | Type | Sale Price | Title Company |
|---|---|---|---|
| Quit Claim Deed | -- | New Title Company Name | |
| Warranty Deed | $1,200,000 | New Title Company Name | |
| Quit Claim Deed | -- | None Listed On Document |
Mortgage History
| Date | Status | Loan Amount | Loan Type |
|---|---|---|---|
| Open | $1,775,000 | Construction | |
| Previous Owner | $840,000 | New Conventional | |
| Previous Owner | $250,000 | Future Advance Clause Open End Mortgage |
Similar Homes in the area
Source: Arizona Regional Multiple Listing Service (ARMLS)
MLS Number: 6809577
APN: 175-46-095
- 8237 E Lippizan Trail
- 8320 E Appaloosa Trail
- 8208 E Shea Blvd
- 8508 E Mustang Trail
- 10620 N 84th St
- 10647 N 82nd Place
- 8513 E Belgian Trail
- 9629 N 83rd Way
- 8180 E Shea Blvd Unit 1038
- 8180 E Shea Blvd Unit 1012
- 8260 E Arabian Trail Unit 257
- 8260 E Arabian Trail Unit 275
- 8260 E Arabian Trail Unit 151
- 8256 E Arabian Trail Unit 235
- 8256 E Arabian Trail Unit 239
- 9621 N 83rd Way
- 8332 E San Simon Dr
- 9845 N 79th Way
- 8250 E Arabian Trail Unit 120
- 10532 N 79th St
