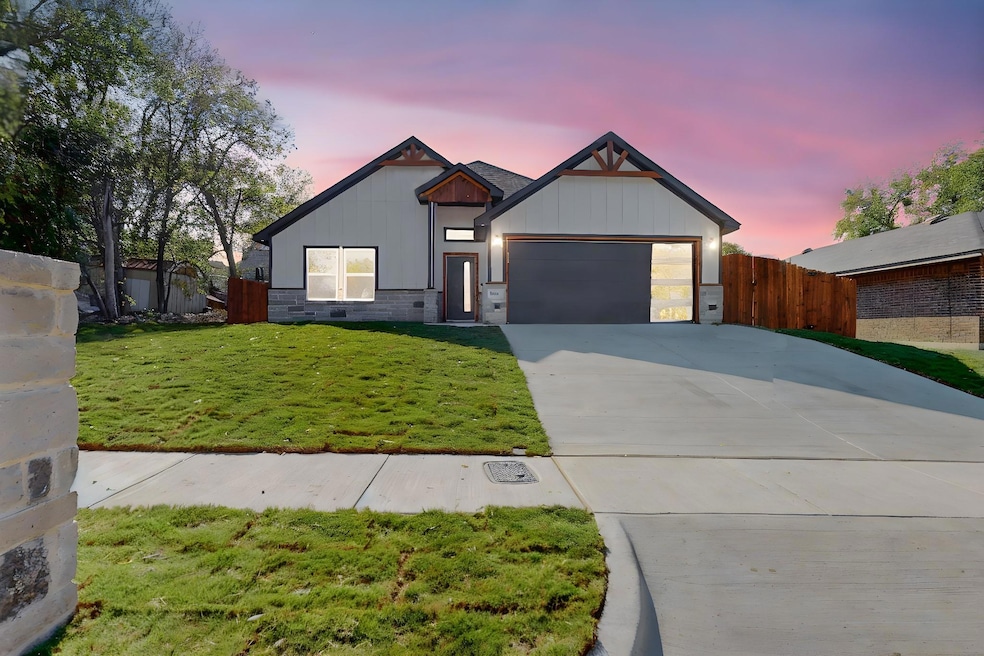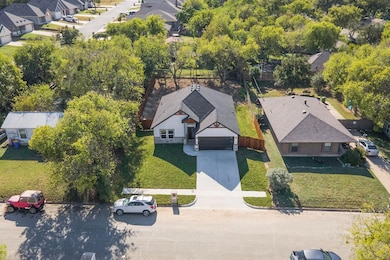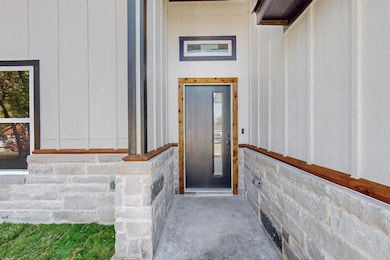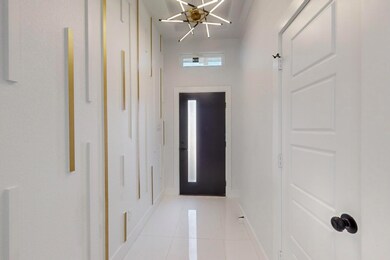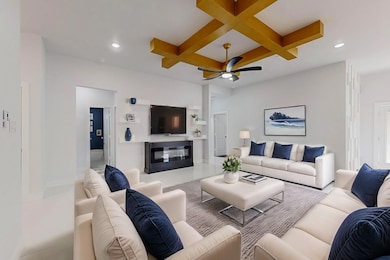
8255 Kender Ln Fort Worth, TX 76108
Estimated payment $2,067/month
Highlights
- New Construction
- Traditional Architecture
- 2-Car Garage with one garage door
- Open Floorplan
- Covered patio or porch
- Eat-In Kitchen
About This Home
PRICE TO SELL! Open house this Sat 12-2 pm, Come and take advantage of this great opportunity! Stunning Modern Home that offers a perfect blend of contemporary style and functionality. Stylish accent walls enhance the aesthetic appeal of your living spaces. Beautiful White Flooring, Enjoy the elegance of pristine white floors that brighten up every room. Electric fireplace in living room, ceiling fans in every room, Quartz Countertops, Gorgeous white and black quartz countertops and backsplash add a touch of luxury to the kitchen and Under Cabinet Lighting. Spacious 10 ft high ceilings that create an airy feel throughout the home. 5000K Lighting, Bright, natural lighting throughout the home for a vibrant atmosphere.
Smart Home Technology: this home is equipped with smart features for modern living, including a Ring doorbell that enhances your home security with a smart doorbell that lets you see who’s at your door! Smart Front Door Knob that provides a keyless entry for convenience and security; USB& USB-C outlets; Smart garage door.
And last but not least, there is a big back yard with mature trees to enjoy the outdoors in your own property!
Listing Agent
Century 21 Mike Bowman, Inc. Brokerage Phone: 817-354-7653 License #0510483

Home Details
Home Type
- Single Family
Est. Annual Taxes
- $3,041
Year Built
- Built in 2024 | New Construction
Lot Details
- 8,276 Sq Ft Lot
- Interior Lot
Parking
- 2-Car Garage with one garage door
- Garage Door Opener
Home Design
- Traditional Architecture
- Brick Exterior Construction
- Slab Foundation
- Composition Roof
- Siding
Interior Spaces
- 1,600 Sq Ft Home
- 1-Story Property
- Open Floorplan
- Decorative Lighting
- Electric Fireplace
- Smart Home
Kitchen
- Eat-In Kitchen
- Dishwasher
- Kitchen Island
Bedrooms and Bathrooms
- 3 Bedrooms
- Walk-In Closet
- 2 Full Bathrooms
- Double Vanity
Laundry
- Laundry in Utility Room
- Full Size Washer or Dryer
- Washer Hookup
Outdoor Features
- Covered patio or porch
Schools
- Liberty Elementary School
- Brewer Middle School
- Brewer High School
Community Details
- Meadow Park Add Subdivision
Listing and Financial Details
- Legal Lot and Block 28 / 22
- Assessor Parcel Number 01729683
- $3,476 per year unexempt tax
Map
Home Values in the Area
Average Home Value in this Area
Tax History
| Year | Tax Paid | Tax Assessment Tax Assessment Total Assessment is a certain percentage of the fair market value that is determined by local assessors to be the total taxable value of land and additions on the property. | Land | Improvement |
|---|---|---|---|---|
| 2024 | $3,041 | $128,368 | $41,455 | $86,913 |
| 2023 | $3,071 | $129,144 | $41,455 | $87,689 |
| 2022 | $1,261 | $92,561 | $25,000 | $67,561 |
| 2021 | $1,165 | $87,041 | $25,000 | $62,041 |
| 2020 | $1,067 | $74,580 | $25,000 | $49,580 |
| 2019 | $1,007 | $75,047 | $25,000 | $50,047 |
| 2018 | $0 | $31,811 | $12,000 | $19,811 |
| 2017 | $845 | $48,636 | $12,000 | $36,636 |
| 2016 | $768 | $48,988 | $12,000 | $36,988 |
| 2015 | -- | $23,900 | $10,000 | $13,900 |
| 2014 | -- | $23,900 | $10,000 | $13,900 |
Property History
| Date | Event | Price | Change | Sq Ft Price |
|---|---|---|---|---|
| 04/14/2025 04/14/25 | Pending | -- | -- | -- |
| 03/28/2025 03/28/25 | Price Changed | $324,900 | -3.0% | $203 / Sq Ft |
| 03/03/2025 03/03/25 | Price Changed | $334,900 | -1.4% | $209 / Sq Ft |
| 02/23/2025 02/23/25 | Price Changed | $339,500 | -1.5% | $212 / Sq Ft |
| 01/16/2025 01/16/25 | Price Changed | $344,500 | -1.3% | $215 / Sq Ft |
| 11/13/2024 11/13/24 | For Sale | $349,000 | +220.2% | $218 / Sq Ft |
| 07/10/2024 07/10/24 | Sold | -- | -- | -- |
| 07/02/2024 07/02/24 | Pending | -- | -- | -- |
| 07/02/2024 07/02/24 | For Sale | $109,000 | 0.0% | $216 / Sq Ft |
| 06/13/2024 06/13/24 | Pending | -- | -- | -- |
| 06/03/2024 06/03/24 | Price Changed | $109,000 | -8.4% | $216 / Sq Ft |
| 05/07/2024 05/07/24 | Price Changed | $119,000 | -7.8% | $236 / Sq Ft |
| 04/15/2024 04/15/24 | For Sale | $129,000 | -- | $255 / Sq Ft |
Deed History
| Date | Type | Sale Price | Title Company |
|---|---|---|---|
| Special Warranty Deed | -- | Sendera Title |
Mortgage History
| Date | Status | Loan Amount | Loan Type |
|---|---|---|---|
| Open | $158,100 | Construction | |
| Previous Owner | $11,991 | Unknown |
Similar Homes in Fort Worth, TX
Source: North Texas Real Estate Information Systems (NTREIS)
MLS Number: 20765768
APN: 01729683
- 8208 Kender Ln
- 806 Rumfield Rd
- 809 Mirike Dr
- 658 Mirike Dr
- 813 Lake View Ridge
- 815 Lakeview Ridge
- 637 Kimbrough St
- 872 June Dr
- 8512 Wyatt Dr
- 8425 Whitney Dr
- 8237 Albert St
- 8216 Richard St
- 8428 Whitney Dr
- 8236 Richard St
- 8354 Sussex St
- 8356 Sussex St
- 800 Pemberton St
- 8410 Sussex St
- 1204 Lakeview Ridge
- 8401 Hanon Dr
