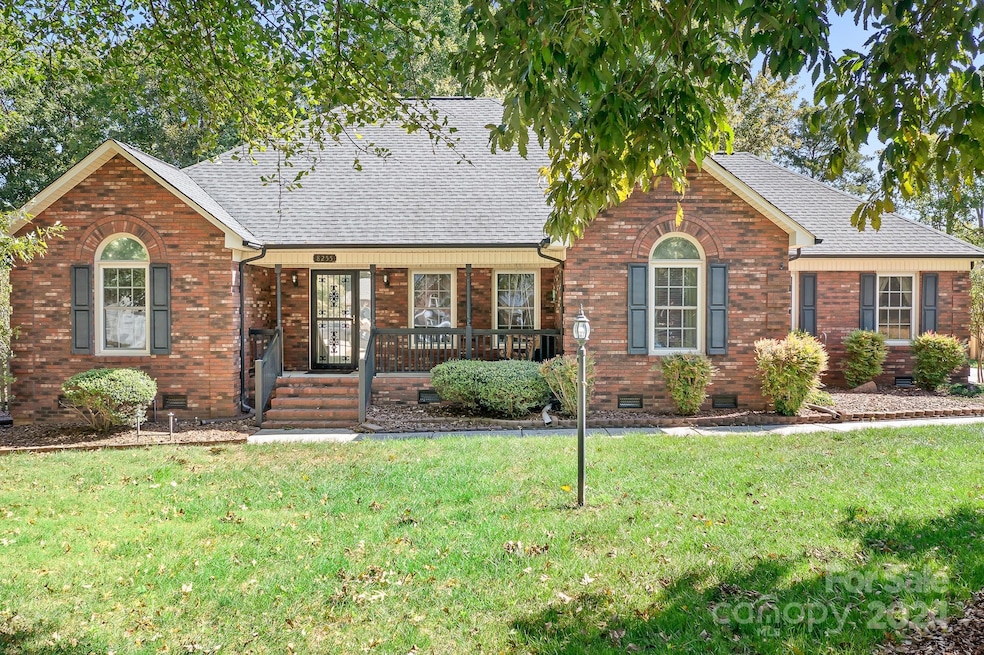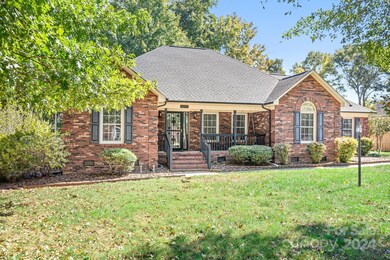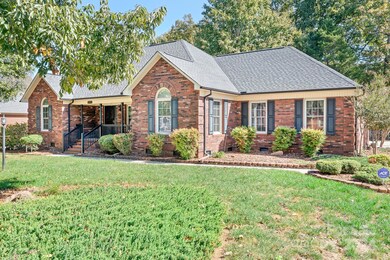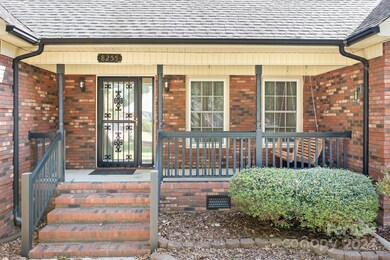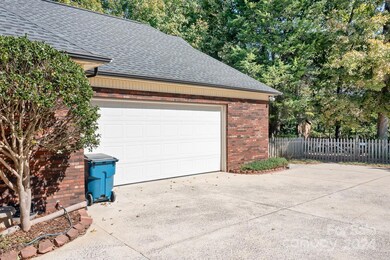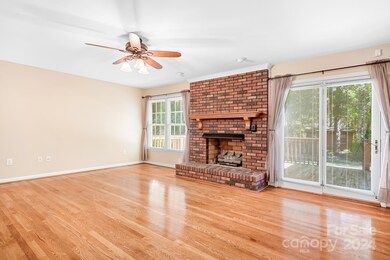
8255 Quail Hollow Dr Harrisburg, NC 28075
Highlights
- Wooded Lot
- Traditional Architecture
- Card or Code Access
- Harrisburg Elementary School Rated A
- 2 Car Attached Garage
- Laundry Room
About This Home
As of November 2024Welcome to this delightful 1-story, brick home in the desirable Stallings Glen neighborhood. Inside this split, 3 BR -2BA home, you'll find beautiful hardwood flooring throughout the main living areas. The spacious primary bedroom has new carpet, a large ensuite with a relaxing garden tub, shower, and a walk-in closet just waiting for you to fill.
The wooded, fenced backyard is perfect for all of your outdoor activities and includes a convenient shed for extra storage. The two-car, sideload garage provides plenty of parking and includes a large storage closet perfect for bulky items that need to be easily accessed
Recent improvements include a roof replacement in 2019, a heat pump in 2020, and a new garage door opener. The home also includes an over-the-air antenna with a rotating meter and a water circulating system in the hall bath.
Located just minutes from shopping, dining, and easy access to the interstate, this home combines comfort, convenience, and a peaceful setting.
Last Agent to Sell the Property
Lake Norman Realty, Inc. Brokerage Phone: 704-663-3655 License #198963

Home Details
Home Type
- Single Family
Est. Annual Taxes
- $1,644
Year Built
- Built in 1993
Lot Details
- Wood Fence
- Back Yard Fenced
- Wooded Lot
- Property is zoned LDR
Parking
- 2 Car Attached Garage
- Driveway
Home Design
- Traditional Architecture
- Four Sided Brick Exterior Elevation
Interior Spaces
- 1,963 Sq Ft Home
- 1-Story Property
- Living Room with Fireplace
- Crawl Space
Kitchen
- Self-Cleaning Oven
- Gas Range
- Microwave
- Plumbed For Ice Maker
- Dishwasher
Bedrooms and Bathrooms
- 3 Main Level Bedrooms
- 2 Full Bathrooms
Laundry
- Laundry Room
- Washer and Electric Dryer Hookup
Outdoor Features
- Shed
Schools
- Harrisburg Elementary School
- Hickory Ridge Middle School
- Hickory Ridge High School
Utilities
- Central Air
- Heat Pump System
- Community Well
- Gas Water Heater
- Cable TV Available
Community Details
- Stallings Glen Subdivision
- Card or Code Access
Listing and Financial Details
- Assessor Parcel Number 5516-69-3683-0000
Map
Home Values in the Area
Average Home Value in this Area
Property History
| Date | Event | Price | Change | Sq Ft Price |
|---|---|---|---|---|
| 11/06/2024 11/06/24 | Sold | $456,000 | +1.3% | $232 / Sq Ft |
| 10/16/2024 10/16/24 | For Sale | $450,000 | -- | $229 / Sq Ft |
Tax History
| Year | Tax Paid | Tax Assessment Tax Assessment Total Assessment is a certain percentage of the fair market value that is determined by local assessors to be the total taxable value of land and additions on the property. | Land | Improvement |
|---|---|---|---|---|
| 2024 | $1,644 | $452,860 | $100,000 | $352,860 |
| 2023 | $2,408 | $270,610 | $60,000 | $210,610 |
| 2022 | $2,408 | $270,610 | $60,000 | $210,610 |
| 2021 | $2,408 | $270,610 | $60,000 | $210,610 |
| 2020 | $2,408 | $270,610 | $60,000 | $210,610 |
| 2019 | $1,874 | $210,510 | $32,000 | $178,510 |
| 2018 | $1,831 | $210,510 | $32,000 | $178,510 |
| 2017 | $1,750 | $210,510 | $32,000 | $178,510 |
| 2016 | $1,750 | $216,130 | $43,000 | $173,130 |
| 2015 | $1,726 | $216,130 | $43,000 | $173,130 |
| 2014 | $1,726 | $216,130 | $43,000 | $173,130 |
Deed History
| Date | Type | Sale Price | Title Company |
|---|---|---|---|
| Warranty Deed | $456,000 | None Listed On Document | |
| Warranty Deed | $167,000 | -- | |
| Warranty Deed | $26,000 | -- |
Similar Homes in Harrisburg, NC
Source: Canopy MLS (Canopy Realtor® Association)
MLS Number: 4191066
APN: 5516-69-3683-0000
- 8276 Scarlet Oak Ct
- 2278 Jon Chris Dr
- 8309 Emily Dr Unit 222
- 2603 Willis Dr
- 8353 Emily Dr
- 8519 Middleton Cir
- 8200 Deer Dr
- 2208 Pennick Ct
- 8018 Cotton St
- 2599 Snap Dragon Dr Unit 146
- 2163 Woodstream Rd
- 8811 Hickory Ridge Rd
- 7925 Woodmere Dr
- 8509 Penton Place
- 7719 Whisperingwood Dr
- 2716 Red Maple Ln Unit 122
- 3214 McHarney Dr Unit 34
- 3213 McHarney Dr Unit 32
- 3221 McHarney Dr Unit 31
- 3226 McHarney Dr Unit 35
