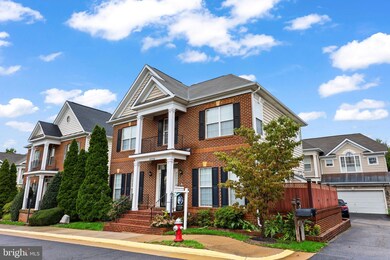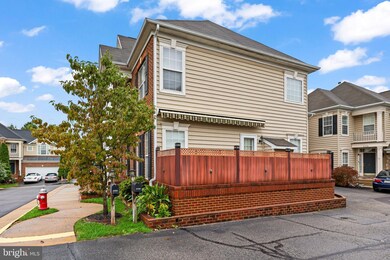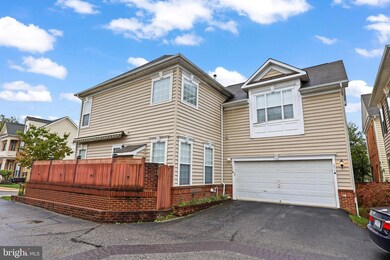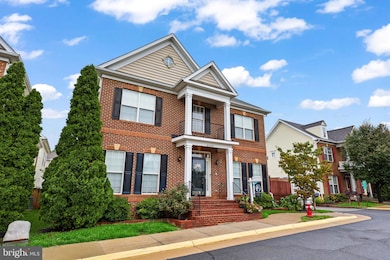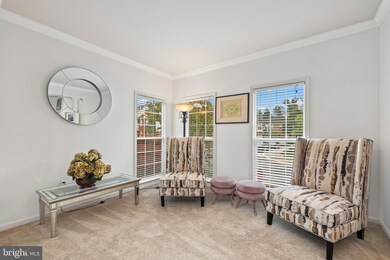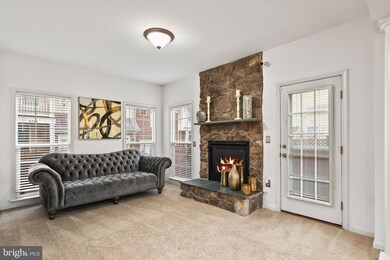
8258 Laurel Heights Loop Lorton, VA 22079
Laurel Hill NeighborhoodHighlights
- Carriage House
- Wood Flooring
- Attic
- Laurel Hill Elementary School Rated A-
- Hydromassage or Jetted Bathtub
- 2 Fireplaces
About This Home
As of November 2024Sought after single family home in prime location within Courts of Laurel Crest community. Convenient access to I-95 and other commuting options. 3 Bedrooms and 3.5 baths over 3 finished floors of living. Gourmet kitchen with long island and attached cooktop next to eat in space. A formal living with stone surround and gas fireplace. Separate dining room filled with ample natural light. Massive Primary Bedroom with 3 sided fireplace, dual walk in closets, and lots of light. Primary bath with double vanities, separate soaking tub and shower along with a private water closet. Finished basement with extra rooms and full bath. Rear load 2 car garage off a shared courtyard. Community amenities include trash, snow removal, and sidewalks. Come tour this home as it won't last long. Transaction is subject to as-is sale terms.
Home Details
Home Type
- Single Family
Est. Annual Taxes
- $7,226
Year Built
- Built in 2004
Lot Details
- 3,402 Sq Ft Lot
- Wood Fence
- Corner Lot
- Sprinkler System
- Property is zoned 308
HOA Fees
- $130 Monthly HOA Fees
Parking
- 2 Car Attached Garage
- Rear-Facing Garage
- Garage Door Opener
- Shared Driveway
- Off-Street Parking
- Unassigned Parking
Home Design
- Carriage House
- Brick Exterior Construction
- Shingle Roof
- Asphalt Roof
- Vinyl Siding
- Concrete Perimeter Foundation
- Stick Built Home
Interior Spaces
- Property has 3 Levels
- Ceiling height of 9 feet or more
- 2 Fireplaces
- Self Contained Fireplace Unit Or Insert
- Fireplace With Glass Doors
- Gas Fireplace
- Awning
- Vinyl Clad Windows
- Six Panel Doors
- Family Room Off Kitchen
- Formal Dining Room
- Alarm System
- Attic
Kitchen
- Breakfast Area or Nook
- Eat-In Kitchen
- Built-In Double Oven
- Down Draft Cooktop
- Microwave
- Dishwasher
- Kitchen Island
- Disposal
Flooring
- Wood
- Carpet
- Ceramic Tile
Bedrooms and Bathrooms
- 3 Bedrooms
- En-Suite Bathroom
- Walk-In Closet
- Hydromassage or Jetted Bathtub
- Walk-in Shower
Laundry
- Laundry on upper level
- Dryer
- Washer
Finished Basement
- Connecting Stairway
- Interior Basement Entry
- Sump Pump
Utilities
- Forced Air Heating and Cooling System
- Humidifier
- Vented Exhaust Fan
- Underground Utilities
- Natural Gas Water Heater
- Cable TV Available
Community Details
- Association fees include common area maintenance, snow removal, trash
- Courts Of Laurel Crest HOA
- Courts Of Laurel Crest Subdivision
- Property Manager
Listing and Financial Details
- Tax Lot 24
- Assessor Parcel Number 1071 06 0024
Map
Home Values in the Area
Average Home Value in this Area
Property History
| Date | Event | Price | Change | Sq Ft Price |
|---|---|---|---|---|
| 11/14/2024 11/14/24 | Sold | $685,000 | -0.7% | $214 / Sq Ft |
| 10/16/2024 10/16/24 | Pending | -- | -- | -- |
| 10/11/2024 10/11/24 | Price Changed | $690,000 | -1.4% | $216 / Sq Ft |
| 09/26/2024 09/26/24 | For Sale | $700,000 | -- | $219 / Sq Ft |
Tax History
| Year | Tax Paid | Tax Assessment Tax Assessment Total Assessment is a certain percentage of the fair market value that is determined by local assessors to be the total taxable value of land and additions on the property. | Land | Improvement |
|---|---|---|---|---|
| 2024 | $7,226 | $623,730 | $257,000 | $366,730 |
| 2023 | $7,039 | $623,730 | $257,000 | $366,730 |
| 2022 | $6,725 | $588,120 | $237,000 | $351,120 |
| 2021 | $6,316 | $538,190 | $222,000 | $316,190 |
| 2020 | $5,992 | $506,280 | $207,000 | $299,280 |
| 2019 | $5,992 | $506,280 | $207,000 | $299,280 |
| 2018 | $6,734 | $506,280 | $207,000 | $299,280 |
| 2017 | $0 | $506,280 | $207,000 | $299,280 |
| 2016 | -- | $478,250 | $197,000 | $281,250 |
| 2015 | -- | $463,990 | $192,000 | $271,990 |
| 2014 | -- | $416,990 | $167,000 | $249,990 |
Mortgage History
| Date | Status | Loan Amount | Loan Type |
|---|---|---|---|
| Open | $664,450 | New Conventional | |
| Closed | $664,450 | New Conventional | |
| Previous Owner | $130,000 | New Conventional | |
| Previous Owner | $68,000 | Credit Line Revolving | |
| Previous Owner | $461,000 | New Conventional | |
| Previous Owner | $446,500 | VA | |
| Previous Owner | $482,950 | New Conventional |
Deed History
| Date | Type | Sale Price | Title Company |
|---|---|---|---|
| Deed | $685,000 | Cardinal Title | |
| Deed | $685,000 | Cardinal Title | |
| Deed | $446,500 | Atlantic Settlement Group | |
| Special Warranty Deed | $539,840 | -- |
Similar Homes in the area
Source: Bright MLS
MLS Number: VAFX2198830
APN: 1071-06-0024
- 8192 Douglas Fir Dr
- 8159 Gilroy Dr
- 8191 Singleleaf Ln
- 8089 Paper Birch Dr
- 8226 Bates Rd
- 8888 Calla Lily Ct
- 9239 Lorton Valley Rd
- 8897 White Orchid Place
- 8167 American Holly Rd
- 8212 Pasquel Flower Place
- 8859 Western Hemlock Way
- 8320 Dockray Ct
- 9410 Dandelion Dr
- 9421 Dandelion Dr
- 9414 Dandelion Dr
- 9416 Dandelion Dr
- 9418 Dandelion Dr
- 9420 Dandelion Dr
- 9426 Dandelion Dr
- 9422 Dandelion Dr

