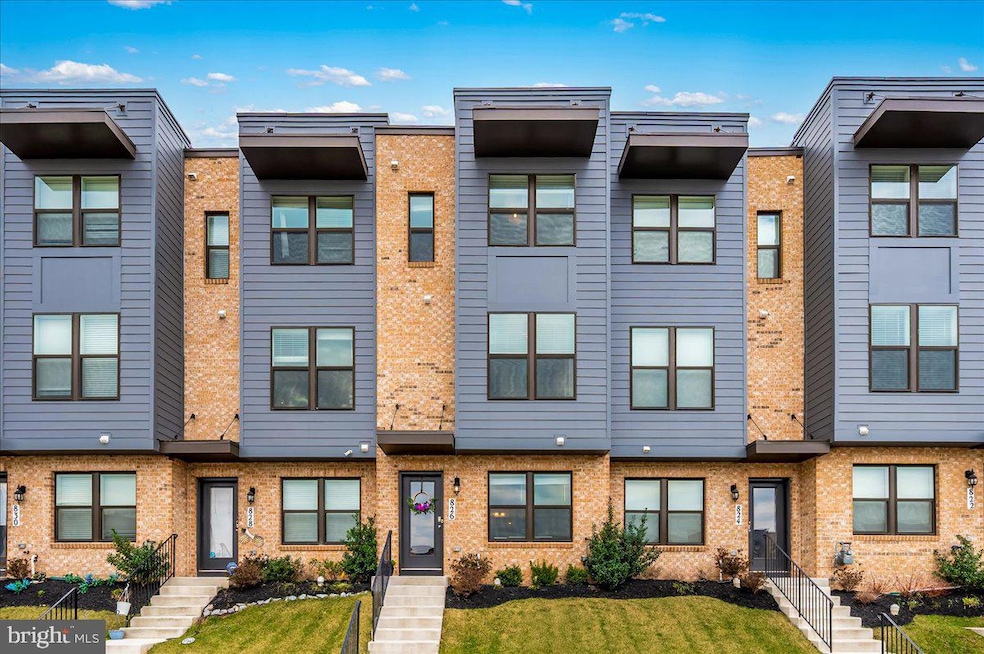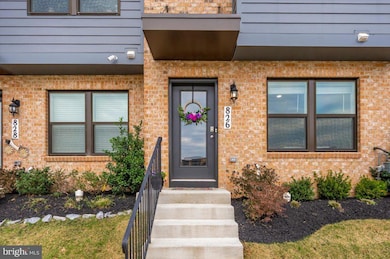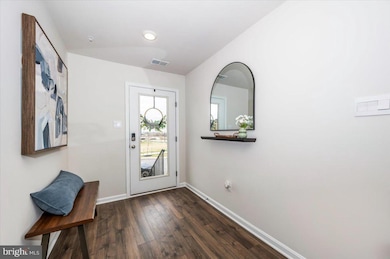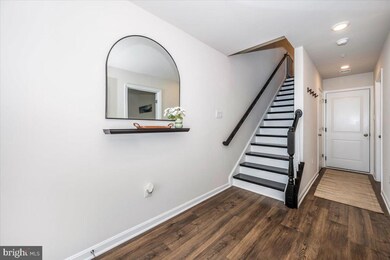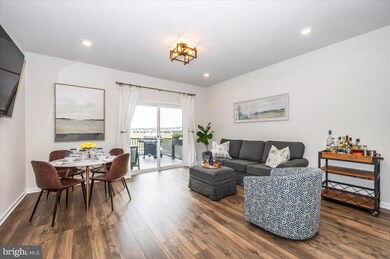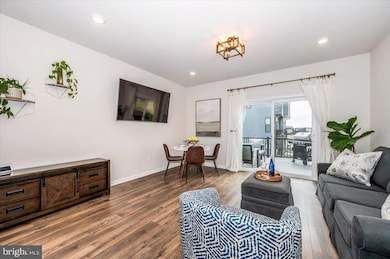
826 Creekway Dr Frederick, MD 21701
East Frederick NeighborhoodEstimated payment $3,345/month
Highlights
- Fitness Center
- Gourmet Kitchen
- Deck
- Spring Ridge Elementary School Rated A-
- Open Floorplan
- Contemporary Architecture
About This Home
**Back on market at no fault to sellers** Welcome to modern luxury and unmatched convenience in this 3-year-old, 4-bedroom, 4-bathroom townhome in Frederick’s highly sought-after Renn Quarter. Built by DR Horton, this stunning home features one of their most elegant exterior elevations and is perfectly positioned on one of the most exceptional lots in the neighborhood. Situated on a premium elevated lot with an extended deck, this home offers breathtaking unobstructed views of the open common area, with no future construction planned in front, ensuring long-term peace and privacy.Inside, the thoughtfully designed layout provides both functionality and style. The home features four well-appointed bedrooms spread across multiple levels for optimal flexibility and privacy. The entry-level includes a spacious bedroom and full bathroom, perfect for guests, in-laws, or a private home office. On the main level, you’ll find a versatile bedroom equipped with a Murphy bed, allowing for easy conversion between a home office or guest space. The top level features two expansive bedrooms, including the luxurious primary suite, complete with a walk-in closet and en-suite bathroom.The open-concept main living area is filled with natural light, creating a bright and inviting atmosphere. The modern kitchen is a true showstopper, boasting **high-end finishes, ample cabinetry, and an oversized island—**perfect for entertaining.Beyond the home itself, Renn Quarter offers an unbeatable location just one mile from downtown Frederick. Enjoy easy access to top-rated restaurants, boutique shopping, and entertainment, all just minutes from your doorstep. The amenities in this community are second to none, featuring a state-of-the-art clubhouse, a fully equipped gym, a pool, a dog park, and miles of scenic walking trails, including a direct connection to downtown Frederick. Plus, with HOA-maintained lawn care and landscaping, you can enjoy a low-maintenance lifestyle and spend more time enjoying everything this community has to offer.This incredible home won’t last long! Don’t miss the opportunity to own one of the most desirable homes in Renn Quarter—schedule your showing today!
Open House Schedule
-
Saturday, May 03, 20251:00 to 3:00 pm5/3/2025 1:00:00 PM +00:005/3/2025 3:00:00 PM +00:00Add to Calendar
Townhouse Details
Home Type
- Townhome
Est. Annual Taxes
- $6,554
Year Built
- Built in 2022
HOA Fees
- $97 Monthly HOA Fees
Parking
- 1 Car Attached Garage
- Rear-Facing Garage
- Driveway
Home Design
- Contemporary Architecture
- Brick Exterior Construction
- Slab Foundation
- Poured Concrete
- Architectural Shingle Roof
- HardiePlank Type
Interior Spaces
- 1,734 Sq Ft Home
- Property has 3 Levels
- Open Floorplan
- Ceiling height of 9 feet or more
- Recessed Lighting
- Double Pane Windows
- Vinyl Clad Windows
- Sliding Doors
- Insulated Doors
- Six Panel Doors
- Entrance Foyer
- Family Room Off Kitchen
- Living Room
- Dining Room
- Recreation Room
- Attic
Kitchen
- Gourmet Kitchen
- Built-In Oven
- Gas Oven or Range
- Down Draft Cooktop
- Built-In Microwave
- ENERGY STAR Qualified Refrigerator
- Ice Maker
- ENERGY STAR Qualified Dishwasher
- Stainless Steel Appliances
- Kitchen Island
- Disposal
Bedrooms and Bathrooms
- En-Suite Primary Bedroom
- En-Suite Bathroom
- Walk-In Closet
Laundry
- Laundry Room
- Dryer
- Washer
Basement
- Heated Basement
- Walk-Out Basement
- Basement Fills Entire Space Under The House
- Garage Access
- Exterior Basement Entry
- Water Proofing System
- Sump Pump
- Basement Windows
Outdoor Features
- Deck
- Playground
Utilities
- 90% Forced Air Heating and Cooling System
- Programmable Thermostat
- Underground Utilities
- High-Efficiency Water Heater
- Phone Available
- Cable TV Available
Additional Features
- Energy-Efficient Windows with Low Emissivity
- 1,296 Sq Ft Lot
Listing and Financial Details
- Tax Lot 85
- Assessor Parcel Number 1102603669
- $350 Front Foot Fee per year
Community Details
Overview
- Association fees include common area maintenance, lawn care front, lawn care rear, lawn maintenance, management, pool(s), reserve funds, road maintenance, snow removal, trash
- Built by D. R. Horton homes
- Renn Quarter Subdivision, Carlton Floorplan
Amenities
- Common Area
- Community Center
Recreation
- Community Playground
- Fitness Center
- Community Pool
- Dog Park
- Jogging Path
Pet Policy
- Pets Allowed
Map
Home Values in the Area
Average Home Value in this Area
Tax History
| Year | Tax Paid | Tax Assessment Tax Assessment Total Assessment is a certain percentage of the fair market value that is determined by local assessors to be the total taxable value of land and additions on the property. | Land | Improvement |
|---|---|---|---|---|
| 2024 | $6,418 | $354,233 | $0 | $0 |
| 2023 | $5,936 | $328,367 | $0 | $0 |
| 2022 | $1,597 | $302,500 | $90,000 | $212,500 |
Property History
| Date | Event | Price | Change | Sq Ft Price |
|---|---|---|---|---|
| 04/17/2025 04/17/25 | For Sale | $485,000 | +21.3% | $280 / Sq Ft |
| 12/06/2022 12/06/22 | Sold | $399,990 | 0.0% | $223 / Sq Ft |
| 10/16/2022 10/16/22 | Pending | -- | -- | -- |
| 10/11/2022 10/11/22 | Price Changed | $399,990 | -3.6% | $223 / Sq Ft |
| 10/07/2022 10/07/22 | For Sale | $414,990 | -- | $231 / Sq Ft |
Deed History
| Date | Type | Sale Price | Title Company |
|---|---|---|---|
| Deed | $399,990 | Residential Title |
Mortgage History
| Date | Status | Loan Amount | Loan Type |
|---|---|---|---|
| Open | $392,744 | FHA |
Similar Homes in Frederick, MD
Source: Bright MLS
MLS Number: MDFR2060924
APN: 02-603669
- 558 Banquet Ln
- 818 Bond St
- 470 Tiller St
- 871 Amity St
- 854 Amity St
- 476 Herringbone Way
- 472 Herringbone Way
- 470 Herringbone Way
- 715 Courier Ln
- 485 Hanson St
- 346 Ensemble Way
- 344 Ensemble Way
- 342 Ensemble Way
- 340 Ensemble Way
- 338 Ensemble Way
- 336 Ensemble Way
- 475 Hanson St
- 473 Hanson St
- 471 Hanson St
- 469 Hanson St
