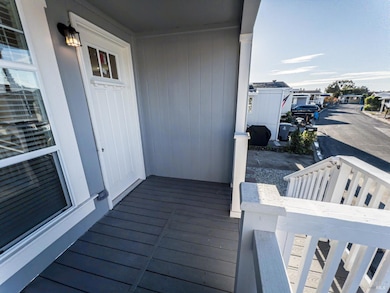
UNDER CONTRACT
NEW CONSTRUCTION
$5K PRICE DROP
826 Nonie St Santa Rosa, CA 95403
Northwest Santa Rosa NeighborhoodEstimated payment $1,544/month
Total Views
11,913
3
Beds
2
Baths
980
Sq Ft
$239
Price per Sq Ft
Highlights
- New Construction
- Property is near a clubhouse
- No HOA
- Santa Rosa High School Rated A-
- Great Room
- Covered patio or porch
About This Home
LOW RENT! BRAND NEW beautiful home near the clubhouse in the wonderful community of Coddingtown Estates close to shopping, transportation and amazing wineries. 3bd/2bath home with new stainless-steel appliances, soft close cabinets and drawers, large laundry room, great room concept, community pool and clubhouse, a nice quiet neighborhood.
Property Details
Home Type
- Manufactured Home
Year Built
- Built in 2024 | New Construction
Home Design
- Shingle Roof
Interior Spaces
- 980 Sq Ft Home
- Awning
- Great Room
- Family Room
- Living Room
Kitchen
- Free-Standing Gas Oven
- Free-Standing Gas Range
- Microwave
Flooring
- Carpet
- Linoleum
Bedrooms and Bathrooms
- 3 Bedrooms
- 2 Full Bathrooms
- Bathtub with Shower
- Separate Shower
Laundry
- Laundry Room
- Gas Dryer Hookup
Parking
- 2 Parking Spaces
- 2 Carport Spaces
Eco-Friendly Details
- Energy-Efficient Appliances
- Energy-Efficient Lighting
Mobile Home
- Mobile Home Make and Model is CM 8523K, Redman Homes
- Mobile Home is 20 x 52 Feet
- Manufactured Home
Utilities
- Central Heating and Cooling System
- Natural Gas Connected
- Individual Gas Meter
- Water Heater
Additional Features
- Covered patio or porch
- Land Lease of $875
- Property is near a clubhouse
Community Details
Overview
- No Home Owners Association
- Coddingtown Estates | Manager Lisa
Pet Policy
- Limit on the number of pets
- Dogs and Cats Allowed
Building Details
- Net Lease
Map
Create a Home Valuation Report for This Property
The Home Valuation Report is an in-depth analysis detailing your home's value as well as a comparison with similar homes in the area
Home Values in the Area
Average Home Value in this Area
Property History
| Date | Event | Price | Change | Sq Ft Price |
|---|---|---|---|---|
| 02/13/2025 02/13/25 | Price Changed | $234,500 | -0.2% | $239 / Sq Ft |
| 01/29/2025 01/29/25 | Price Changed | $234,900 | -1.1% | $240 / Sq Ft |
| 01/21/2025 01/21/25 | Price Changed | $237,500 | -1.0% | $242 / Sq Ft |
| 11/22/2024 11/22/24 | For Sale | $239,900 | -- | $245 / Sq Ft |
Source: MetroList
Similar Homes in Santa Rosa, CA
Source: MetroList
MLS Number: 324091033
Nearby Homes
- 901 Russell Ave Unit 141
- 3042 Home Rd
- 8 Estrella Dr
- 137 Anacapa Dr
- 107 Estrella Dr
- 2654 Hardies Ln
- 235 Gambrel Cir
- 90 Estrella Dr
- 69 Verdugo Ct
- 2791 Mcbride Ln Unit 161
- 2791 Mcbride Ln Unit 172
- 2791 Mcbride Ln Unit 188
- 297 Gambrel Cir
- 438 Semillon Ln
- 442 Semillon Ln
- 615 Semillon Ln
- 617 Semillon Ln
- 659 Semillon Ln
- 641 Semillon Ln
- 643 Semillon Ln






