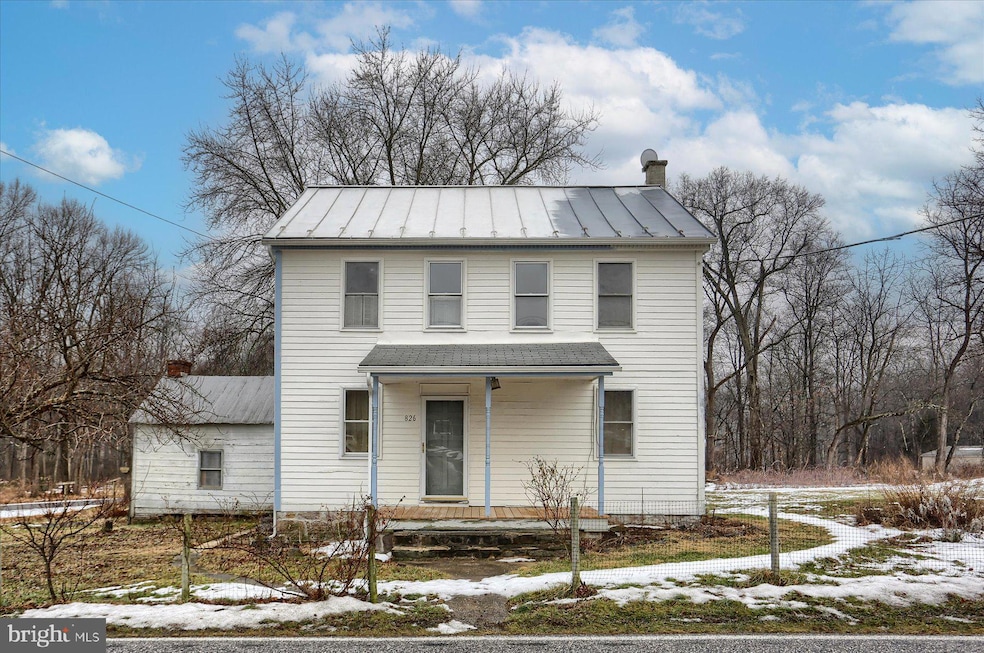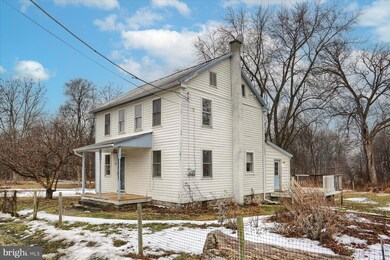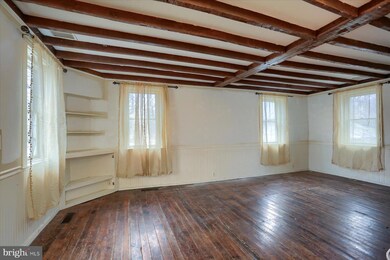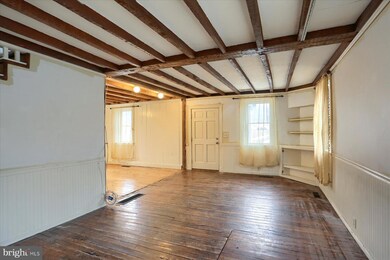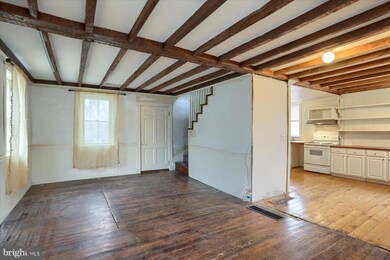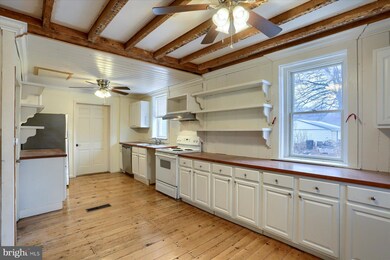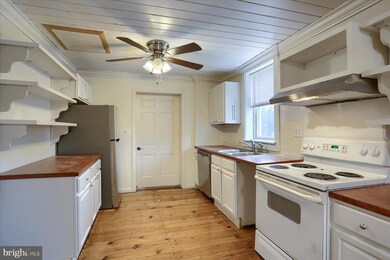
826 Pinetown Rd Lewisberry, PA 17339
Highlights
- Colonial Architecture
- Deck
- Partially Wooded Lot
- Fairview Elementary School Rated A-
- Wood Burning Stove
- Wood Flooring
About This Home
As of March 2025Own a piece of history and a little land! Sweet little homestead on an acre of land with established fruit trees, garden for vegetables, perennial herb garden, and berry bushes that already produce! No need to wait to enjoy a self sufficient lifestyle. This home is approximately 1560 square feet and every single room is spacious. The entire home is overflowing with unique, rustic elements. Original hardwood floors and wood beams, deep window sills, along with a cozy woodstove add a real sense of country charm. The first floor has a great layout and a ton of storage space in the updated kitchen. It opens to a dining area with even more storage. The living area features plenty of natural light and a built in book case. The den features a beautiful woodstove and view to the backyard. Three generously sized bedrooms and oversized bathroom complete the second floor. Owner used the adorable Summer Kitchen as a chicken coop or "palace" you might call it. Keep cool in the Summer under the mature Oak and Maple trees and watch your garden grow. The large deck overlooking the property's natural settings offers an ideal space for relaxation and entertaining. The property has a variety of plants that produce hazelnuts, figs, apples, pears, black raspberries, red raspberries, blueberries, blackberries, strawberries, asparagus, perennial herbs and horseradish. There is also a spring on the property, along with a beautiful stone smokehouse. A woodstove for supplemental heat in the Winter keeps energy bills low and adds to the warm and cozy atmosphere. A two car detached garage offers ample space for parking and storage. A little elbow grease and this home will truly shine.
Home Details
Home Type
- Single Family
Est. Annual Taxes
- $3,003
Year Built
- Built in 1940
Lot Details
- 1 Acre Lot
- Level Lot
- Cleared Lot
- Partially Wooded Lot
- Back Yard
- Property is in good condition
- Property is zoned RURAL LIVING
Parking
- 2 Car Detached Garage
- Oversized Parking
- Parking Storage or Cabinetry
- Front Facing Garage
- Stone Driveway
Home Design
- Colonial Architecture
- Farmhouse Style Home
- Metal Roof
- Wood Siding
- Active Radon Mitigation
Interior Spaces
- Property has 2 Levels
- Built-In Features
- Wainscoting
- Beamed Ceilings
- Wood Burning Stove
- Family Room
- Living Room
- Combination Kitchen and Dining Room
- Wood Flooring
- Laundry on main level
- Attic
Kitchen
- Electric Oven or Range
- Dishwasher
- Stainless Steel Appliances
Bedrooms and Bathrooms
- 3 Bedrooms
- Bathtub with Shower
Basement
- Partial Basement
- Interior and Exterior Basement Entry
- Sump Pump
- Laundry in Basement
Accessible Home Design
- Doors are 32 inches wide or more
Outdoor Features
- Deck
- Outbuilding
Schools
- Fairview Elementary School
- Allen Middle School
- Red Land Senior High School
Utilities
- Forced Air Heating System
- Heating System Uses Oil
- Well
- Electric Water Heater
- On Site Septic
Community Details
- No Home Owners Association
Listing and Financial Details
- Tax Lot 0054
- Assessor Parcel Number 27-000-OE-0054-B0-00000
Map
Home Values in the Area
Average Home Value in this Area
Property History
| Date | Event | Price | Change | Sq Ft Price |
|---|---|---|---|---|
| 03/05/2025 03/05/25 | Sold | $222,000 | +11.1% | $142 / Sq Ft |
| 02/06/2025 02/06/25 | Pending | -- | -- | -- |
| 02/01/2025 02/01/25 | For Sale | $199,900 | +185.6% | $128 / Sq Ft |
| 11/30/2015 11/30/15 | Sold | $70,000 | -26.3% | $45 / Sq Ft |
| 11/11/2015 11/11/15 | Pending | -- | -- | -- |
| 09/15/2015 09/15/15 | For Sale | $95,000 | -- | $61 / Sq Ft |
Tax History
| Year | Tax Paid | Tax Assessment Tax Assessment Total Assessment is a certain percentage of the fair market value that is determined by local assessors to be the total taxable value of land and additions on the property. | Land | Improvement |
|---|---|---|---|---|
| 2024 | $2,870 | $115,740 | $45,000 | $70,740 |
| 2023 | $2,791 | $115,740 | $45,000 | $70,740 |
| 2022 | $2,782 | $115,740 | $45,000 | $70,740 |
| 2021 | $2,617 | $115,740 | $45,000 | $70,740 |
| 2020 | $2,586 | $115,740 | $45,000 | $70,740 |
| 2019 | $2,541 | $115,740 | $45,000 | $70,740 |
| 2018 | $2,491 | $115,740 | $45,000 | $70,740 |
| 2017 | $2,407 | $115,740 | $45,000 | $70,740 |
| 2016 | $0 | $115,740 | $45,000 | $70,740 |
| 2015 | -- | $115,740 | $45,000 | $70,740 |
| 2014 | -- | $115,740 | $45,000 | $70,740 |
Mortgage History
| Date | Status | Loan Amount | Loan Type |
|---|---|---|---|
| Open | $167,600 | New Conventional | |
| Closed | $167,600 | New Conventional | |
| Previous Owner | $26,964 | Credit Line Revolving |
Deed History
| Date | Type | Sale Price | Title Company |
|---|---|---|---|
| Deed | $222,000 | None Listed On Document | |
| Deed | $222,000 | None Listed On Document | |
| Deed | $70,000 | None Available | |
| Sheriffs Deed | $2,003 | None Available | |
| Deed | $75,000 | -- |
Similar Homes in Lewisberry, PA
Source: Bright MLS
MLS Number: PAYK2075196
APN: 27-000-OE-0054.B0-00000
- 767 Pinetown Rd
- 689 Moores Mountain Rd
- 628 Southridge Dr
- 632 Southridge Dr
- 329 Mount Airy Rd
- 317 W Front St
- 314 Lewisberry Ct
- 0 Meadow Trail
- 243 S York Rd
- Lot 2 Meadow Trail
- 4138 Willow Bend Rd
- 3 Cona Rd
- 140 E Siddonsburg Rd
- 15 Manor Dr
- 874 King St
- Lot 22 Willow Oak Dr
- Lot 21 Willow Oak Dr
- Lot 20 Willow Oak Dr
- Lot 17 Willow Oak Dr
- Lot 15 Willow Oak Dr
