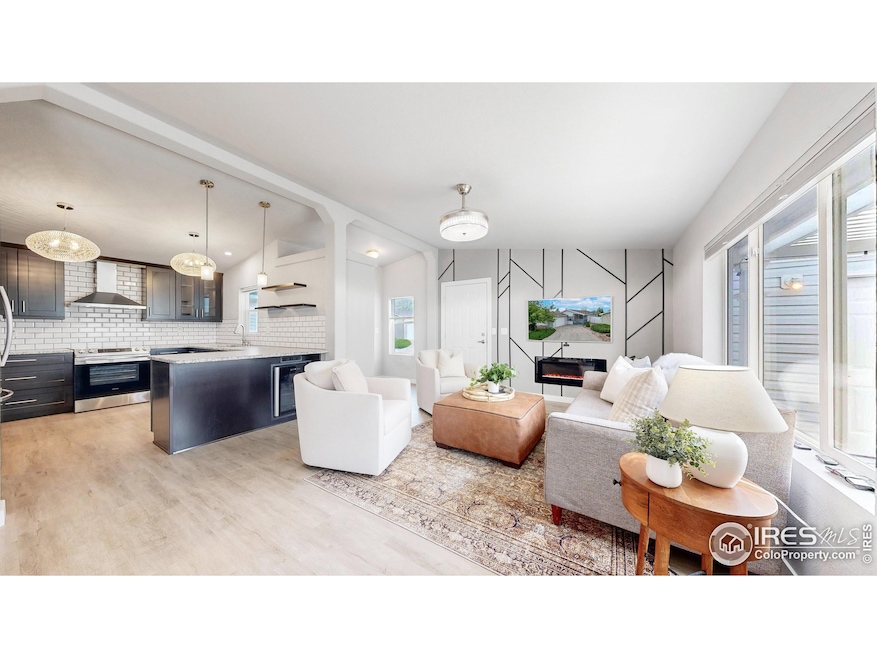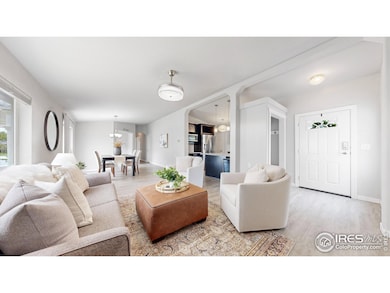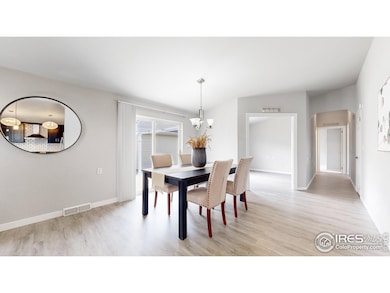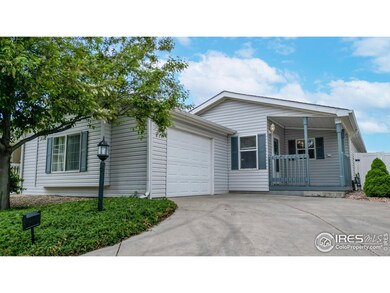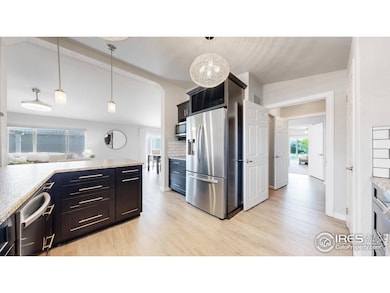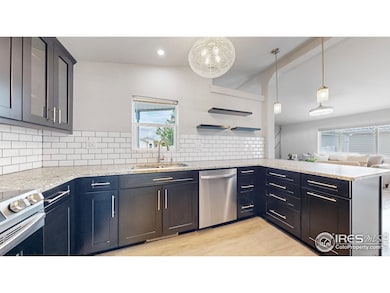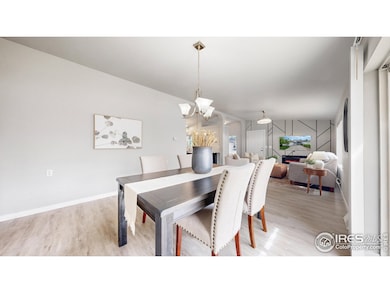
$200,000
- 2 Beds
- 2 Baths
- 1,700 Sq Ft
- 4464 Espirit Dr
- Fort Collins, CO
Dive into an array of community activities available or unwind in the tranquility of this lovely 55+ neighborhood, welcome to Sunflower Active Adult Community! This home backs to the community center and pickleball courts, feeling open and spacious. The generous floorplan is one of the largest available in the community. Entertaining is effortless with the open flow from the large kitchen into
Kimberly Henry Kimberly Henry
