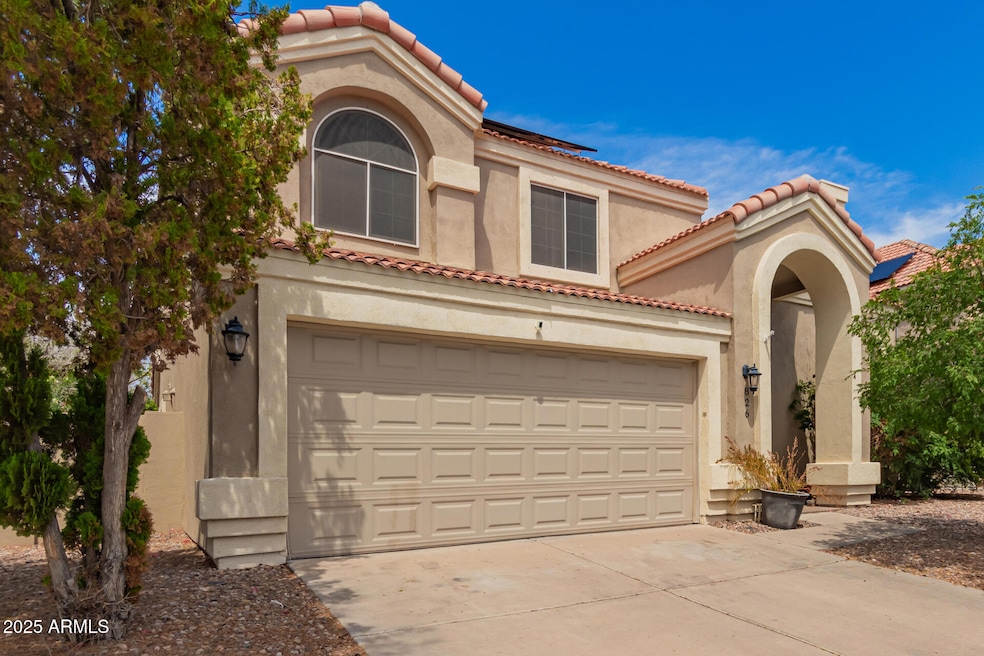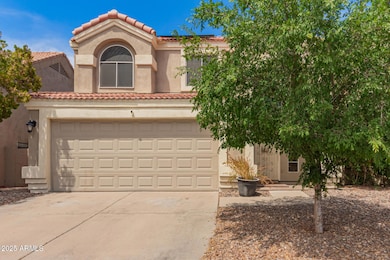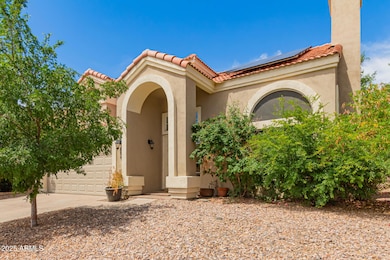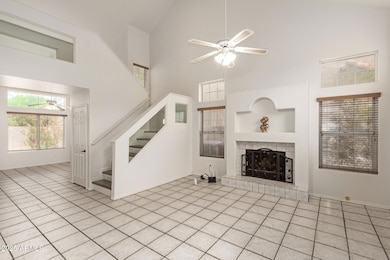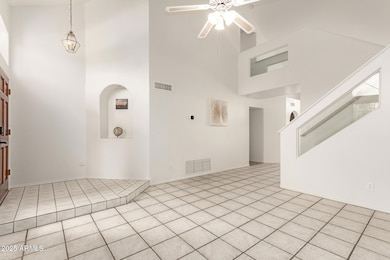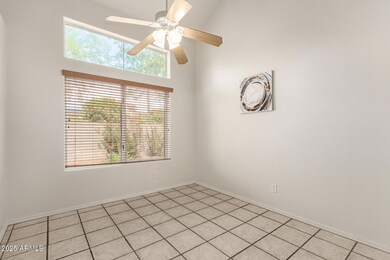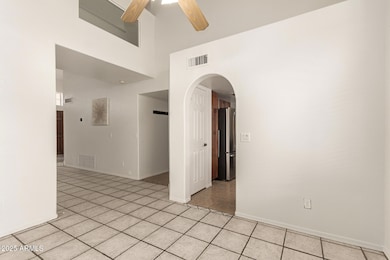
826 W Devon Dr Gilbert, AZ 85233
The Islands NeighborhoodEstimated payment $2,812/month
Highlights
- Solar Power System
- Vaulted Ceiling
- Eat-In Kitchen
- Willis Junior High School Rated A-
- Granite Countertops
- Double Pane Windows
About This Home
Welcome to this beautiful 3-Bedroom 2.5bath Home in The Island Subdivision. With a spacious open floor plan, this home offers the perfect blend of comfort and functionality. Step into the spacious living room, where soaring vaulted ceilings and an abundance of natural light create a warm and welcoming atmosphere. Just beyond, the formal dining room is perfect for gatherings, bathed in sunlight through generous windows. The upgraded kitchen featuring rich dark granite countertops, custom cabinetry, and sleek stainless steel appliances, all seamlessly blending style and functionality. Adjacent to the kitchen is a cozy family room with plenty of space for relaxing or entertaining guests. Upstairs, retreat to the generous primary suite, complete with dual sinks, a soaking tub, and a walk-in c walk-in closetthe perfect place to unwind at the end of the day. Outside, enjoy a private backyard oasis with a covered patio, lush green lawn, storage shed, and no backdoor neighborsjust peaceful views and quiet moments. This home is truly move-in ready and located in one of the most desirable lake communities in the area. Don't miss your chance to make it yours!
Open House Schedule
-
Friday, April 25, 20251:00 to 6:00 pm4/25/2025 1:00:00 PM +00:004/25/2025 6:00:00 PM +00:00Add to Calendar
-
Saturday, April 26, 20259:00 am to 2:00 pm4/26/2025 9:00:00 AM +00:004/26/2025 2:00:00 PM +00:00Add to Calendar
Home Details
Home Type
- Single Family
Est. Annual Taxes
- $1,567
Year Built
- Built in 1991
Lot Details
- 4,234 Sq Ft Lot
- Desert faces the front of the property
- Block Wall Fence
- Backyard Sprinklers
- Grass Covered Lot
HOA Fees
- $61 Monthly HOA Fees
Parking
- 2 Car Garage
Home Design
- Wood Frame Construction
- Tile Roof
- Stucco
Interior Spaces
- 1,875 Sq Ft Home
- 2-Story Property
- Vaulted Ceiling
- Double Pane Windows
- Living Room with Fireplace
Kitchen
- Eat-In Kitchen
- Breakfast Bar
- Built-In Microwave
- Granite Countertops
Flooring
- Carpet
- Tile
Bedrooms and Bathrooms
- 3 Bedrooms
- Primary Bathroom is a Full Bathroom
- 2.5 Bathrooms
- Dual Vanity Sinks in Primary Bathroom
Eco-Friendly Details
- Solar Power System
Schools
- Gila Bend Elementary
- Chandler High School
Utilities
- Cooling Available
- Heating Available
Listing and Financial Details
- Tax Lot 109
- Assessor Parcel Number 302-98-183
Community Details
Overview
- Association fees include ground maintenance
- The Islands Association, Phone Number (480) 545-7740
- Built by COLONIAL HOMES
- Trade Winds At The Islands Amd Lots 111 115 Subdivision
Recreation
- Bike Trail
Map
Home Values in the Area
Average Home Value in this Area
Tax History
| Year | Tax Paid | Tax Assessment Tax Assessment Total Assessment is a certain percentage of the fair market value that is determined by local assessors to be the total taxable value of land and additions on the property. | Land | Improvement |
|---|---|---|---|---|
| 2025 | $1,567 | $20,432 | -- | -- |
| 2024 | $1,532 | $19,459 | -- | -- |
| 2023 | $1,532 | $35,350 | $7,070 | $28,280 |
| 2022 | $1,479 | $27,030 | $5,400 | $21,630 |
| 2021 | $1,550 | $24,880 | $4,970 | $19,910 |
| 2020 | $1,542 | $23,860 | $4,770 | $19,090 |
| 2019 | $1,482 | $21,430 | $4,280 | $17,150 |
| 2018 | $1,435 | $19,800 | $3,960 | $15,840 |
| 2017 | $1,343 | $18,600 | $3,720 | $14,880 |
| 2016 | $1,291 | $17,950 | $3,590 | $14,360 |
| 2015 | $1,254 | $16,580 | $3,310 | $13,270 |
Property History
| Date | Event | Price | Change | Sq Ft Price |
|---|---|---|---|---|
| 04/22/2025 04/22/25 | For Sale | $469,500 | +59.7% | $250 / Sq Ft |
| 04/24/2019 04/24/19 | Sold | $294,000 | -0.3% | $157 / Sq Ft |
| 03/28/2019 03/28/19 | Pending | -- | -- | -- |
| 03/21/2019 03/21/19 | Price Changed | $294,900 | -1.7% | $157 / Sq Ft |
| 03/08/2019 03/08/19 | For Sale | $300,000 | +36.4% | $160 / Sq Ft |
| 03/25/2015 03/25/15 | Sold | $219,900 | 0.0% | $117 / Sq Ft |
| 02/19/2015 02/19/15 | Pending | -- | -- | -- |
| 02/08/2015 02/08/15 | For Sale | $219,900 | -- | $117 / Sq Ft |
Deed History
| Date | Type | Sale Price | Title Company |
|---|---|---|---|
| Warranty Deed | $294,000 | Wfg National Title Ins Co | |
| Warranty Deed | $219,900 | First Arizona Title Agency | |
| Warranty Deed | $140,000 | Equity Title Agency Inc | |
| Trustee Deed | $143,151 | None Available | |
| Warranty Deed | $120,000 | First American Title | |
| Interfamily Deed Transfer | -- | First American Title |
Mortgage History
| Date | Status | Loan Amount | Loan Type |
|---|---|---|---|
| Open | $363,000 | New Conventional | |
| Closed | $279,300 | New Conventional | |
| Closed | $8,660 | Second Mortgage Made To Cover Down Payment | |
| Closed | $288,674 | FHA | |
| Previous Owner | $215,916 | FHA | |
| Previous Owner | $143,010 | VA | |
| Previous Owner | $108,000 | Unknown | |
| Previous Owner | $143,809 | Fannie Mae Freddie Mac |
Similar Homes in Gilbert, AZ
Source: Arizona Regional Multiple Listing Service (ARMLS)
MLS Number: 6855545
APN: 302-98-183
- 826 W Devon Dr
- 844 W Wagner Dr
- 926 W Grand Caymen Dr
- 844 W Sherri Dr
- 938 W Iris Dr
- 910 W Redondo Dr
- 1266 S Harrington St
- 656 W Johnson Dr
- 705 W Country Estates Ave
- 1915 E Golden Ct
- 811 S Pearl Dr
- 1449 E Kent Ave
- 821 W Sun Coast Dr
- 1114 W Windjammer Dr
- 1207 N Velero St
- 659 S Dodge St
- 686 W Sereno Dr
- 720 W Gail Ct
- 1310 S Vine Ct
- 758 S Lagoon Dr
