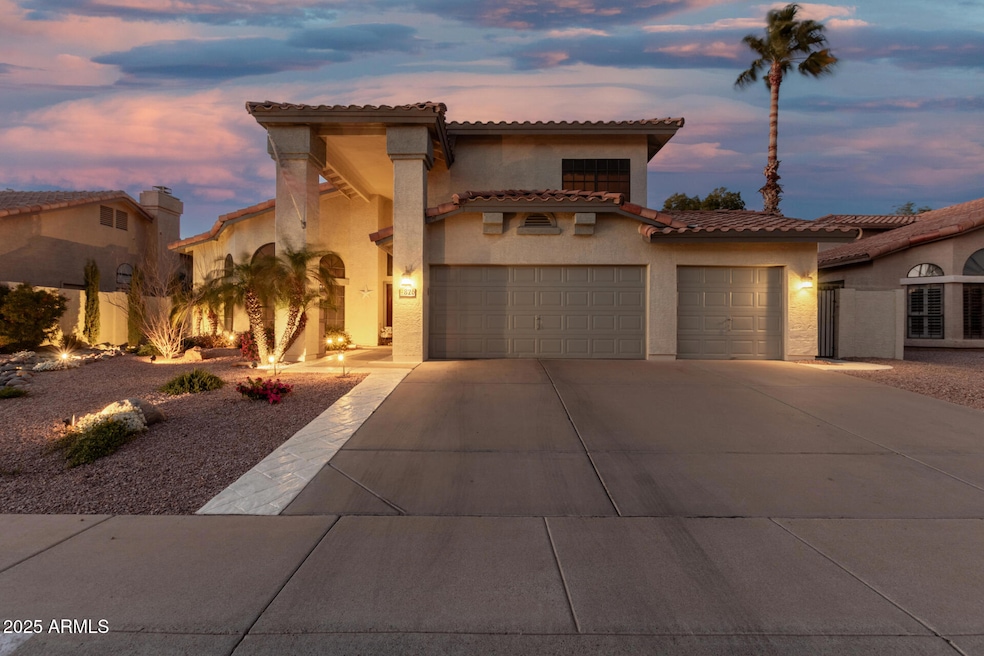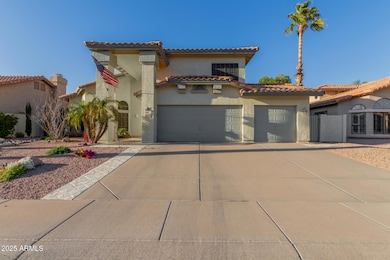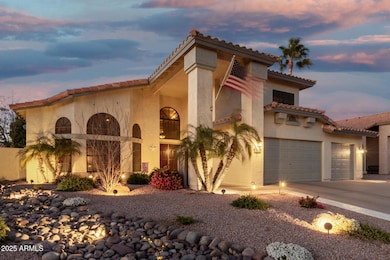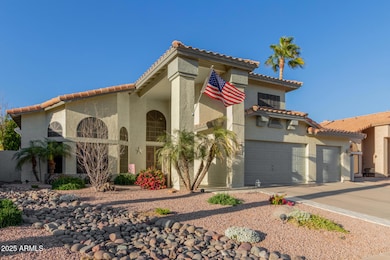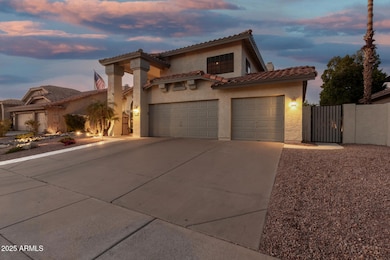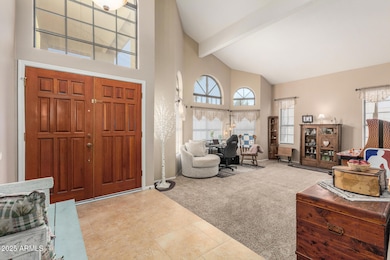
826 W Royal Palms Dr Gilbert, AZ 85233
The Islands NeighborhoodEstimated payment $4,670/month
Highlights
- Heated Spa
- RV Parking in Community
- 1 Fireplace
- Islands Elementary School Rated A-
- Vaulted Ceiling
- Corner Lot
About This Home
*HUGE PRICE REDUCTION & PRICED TO SELL* Motivated seller * Welcome to this stunning, meticulously maintained desert oasis, where every detail has been thoughtfully designed for ultimate relaxation & entertaining. The front yard features a beautifully landscaped desert environment with river rock, lush floral arrangements & raised garden beds, all expertly irrigated & illuminated to create a picturesque ambiance. The east side of the home showcases a carefully manicured turf solution, providing a vibrant green space that's perfectly complemented by soft, balanced lighting.Step outside into the backyard to find your personal paradise: a one-of-a-kind custom bar & kitchen, designed for both style & function. Equipped with dimmable lighting, a high-end grill, stainless sink, custom TV, storage & a high-quality ice cooler, this bar is an entertainer's dream. It's also plumbed & features sunshades on the west side, providing year-round comfort when you're hosting friends or simply enjoying the outdoors. Enjoy the unique convenience of an outdoor shower & relax by the sparkling pool, which is plumbed for a heater, ensuring your enjoyment throughout the seasons. The floral gardens & raised beds continue the theme of vibrant greenery, all illuminated to enhance their beauty after sunset.Inside, the home is just as immaculate. This is truly the perfect space for entertaining or simply spending quality time with family & friends. With a layout designed for both function & flow, it creates an inviting atmosphere for gatherings large & small.Located in the highly sought-after lake community of The Islands in Gilbert, this home offers the perfect combination of peace, privacy & fun. Take part in the many events hosted throughout the year, from movies in the park to car shows, holiday boat parades & concerts. The beauty of this home is matched only by the vibrant lifestyle that awaits you.Experience the ultimate in desert living, inside & out, with this extraordinary homeimmaculately cared & ready to welcome you.
Home Details
Home Type
- Single Family
Est. Annual Taxes
- $2,718
Year Built
- Built in 1992
Lot Details
- 7,871 Sq Ft Lot
- Desert faces the front of the property
- Cul-De-Sac
- Block Wall Fence
- Corner Lot
- Grass Covered Lot
HOA Fees
- $61 Monthly HOA Fees
Parking
- 3 Car Garage
Home Design
- Wood Frame Construction
- Tile Roof
- Stucco
Interior Spaces
- 2,873 Sq Ft Home
- 2-Story Property
- Vaulted Ceiling
- Ceiling Fan
- Skylights
- 1 Fireplace
- Washer and Dryer Hookup
Kitchen
- Eat-In Kitchen
- Breakfast Bar
- Built-In Microwave
- Granite Countertops
Flooring
- Carpet
- Tile
Bedrooms and Bathrooms
- 5 Bedrooms
- Primary Bathroom is a Full Bathroom
- 3 Bathrooms
- Dual Vanity Sinks in Primary Bathroom
- Bathtub With Separate Shower Stall
Pool
- Heated Spa
- Play Pool
Outdoor Features
- Fire Pit
Schools
- Islands Elementary School
- Mesquite Jr High Middle School
- Mesquite High School
Utilities
- Cooling Available
- Heating Available
- Propane
- High Speed Internet
- Cable TV Available
Listing and Financial Details
- Tax Lot 73
- Assessor Parcel Number 302-96-277
Community Details
Overview
- Association fees include ground maintenance
- Amg Association, Phone Number (480) 551-4300
- Built by UDC Homes
- Newport At The Islands Subdivision
- FHA/VA Approved Complex
- RV Parking in Community
Recreation
- Community Playground
Map
Home Values in the Area
Average Home Value in this Area
Tax History
| Year | Tax Paid | Tax Assessment Tax Assessment Total Assessment is a certain percentage of the fair market value that is determined by local assessors to be the total taxable value of land and additions on the property. | Land | Improvement |
|---|---|---|---|---|
| 2025 | $2,718 | $36,499 | -- | -- |
| 2024 | $2,729 | $34,761 | -- | -- |
| 2023 | $2,729 | $49,460 | $9,890 | $39,570 |
| 2022 | $2,644 | $37,680 | $7,530 | $30,150 |
| 2021 | $2,793 | $35,550 | $7,110 | $28,440 |
| 2020 | $2,743 | $33,980 | $6,790 | $27,190 |
| 2019 | $2,525 | $32,020 | $6,400 | $25,620 |
| 2018 | $2,456 | $30,680 | $6,130 | $24,550 |
| 2017 | $2,371 | $29,760 | $5,950 | $23,810 |
| 2016 | $2,445 | $29,410 | $5,880 | $23,530 |
| 2015 | $2,241 | $27,900 | $5,580 | $22,320 |
Property History
| Date | Event | Price | Change | Sq Ft Price |
|---|---|---|---|---|
| 04/04/2025 04/04/25 | Price Changed | $785,000 | -3.7% | $273 / Sq Ft |
| 03/29/2025 03/29/25 | Price Changed | $815,000 | -2.4% | $284 / Sq Ft |
| 03/19/2025 03/19/25 | For Sale | $835,000 | +117.4% | $291 / Sq Ft |
| 07/31/2013 07/31/13 | Sold | $384,000 | -1.0% | $134 / Sq Ft |
| 07/01/2013 07/01/13 | Pending | -- | -- | -- |
| 06/26/2013 06/26/13 | For Sale | $387,900 | -- | $135 / Sq Ft |
Deed History
| Date | Type | Sale Price | Title Company |
|---|---|---|---|
| Warranty Deed | $384,000 | American Title Service Agenc | |
| Trustee Deed | $309,200 | Accommodation | |
| Interfamily Deed Transfer | -- | Lawyers Title Ins | |
| Warranty Deed | $317,000 | Lawyers Title Ins |
Mortgage History
| Date | Status | Loan Amount | Loan Type |
|---|---|---|---|
| Open | $360,000 | New Conventional | |
| Closed | $364,800 | New Conventional | |
| Previous Owner | $392,000 | Unknown | |
| Previous Owner | $98,000 | Stand Alone Second | |
| Previous Owner | $48,071 | Construction | |
| Previous Owner | $160,000 | Credit Line Revolving | |
| Previous Owner | $253,600 | Purchase Money Mortgage | |
| Previous Owner | $25,000 | Credit Line Revolving |
Similar Homes in the area
Source: Arizona Regional Multiple Listing Service (ARMLS)
MLS Number: 6828754
APN: 302-96-277
- 844 W Emerald Island Dr
- 510 S Saddle St
- 821 W Sun Coast Dr
- 686 W Sereno Dr
- 618 W Tumbleweed Rd
- 233 S Tiago Dr
- 409 S Sunrise Dr
- 1114 W Windjammer Dr
- 854 W Mesquite St
- 557 S Dodge St
- 714 W Mesquite St
- 1155 W Edgewater Dr
- 659 S Dodge St
- 910 W Redondo Dr
- 480 S Seawynds Blvd
- 758 S Lagoon Dr
- 1188 W Laredo Ave
- 446 W Sereno Dr
- 515 W Smoke Tree Rd
- 1078 W Spur Ct
