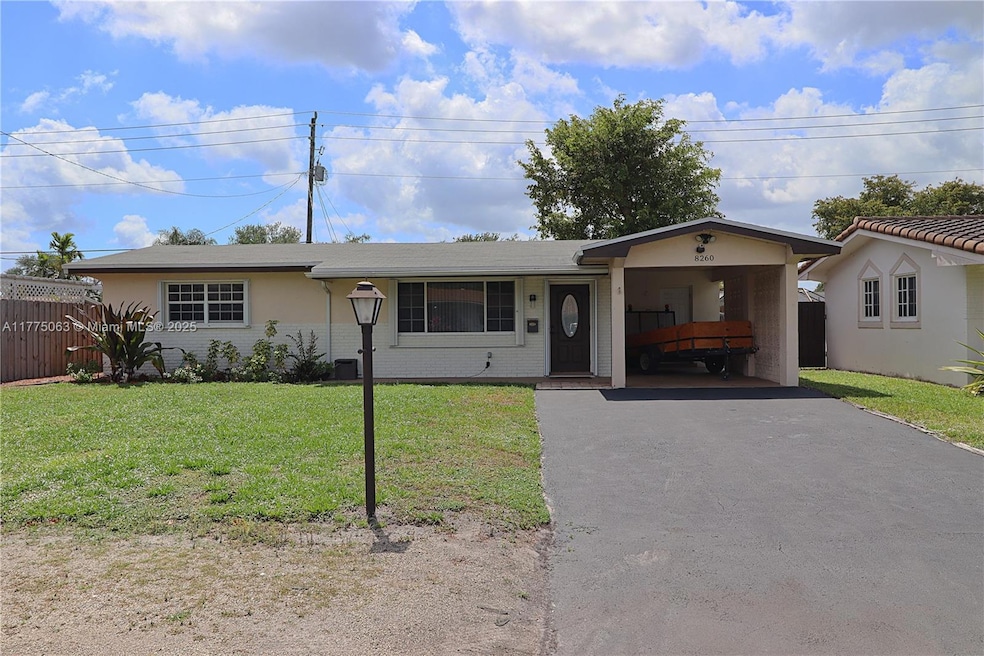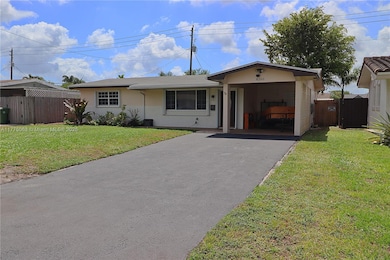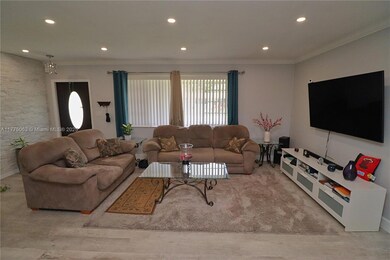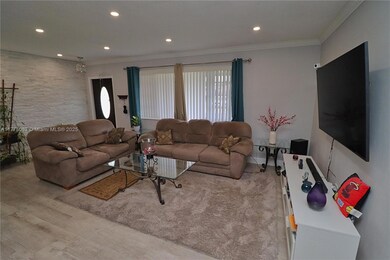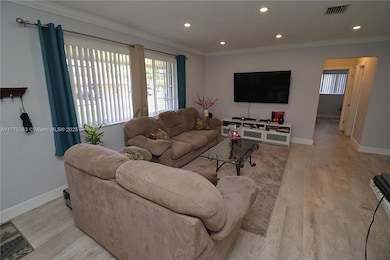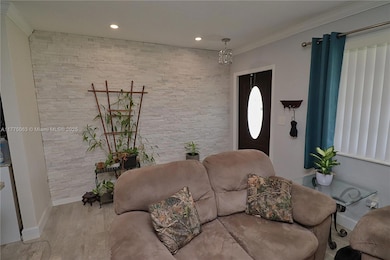
PENDING
$21K PRICE INCREASE
8260 NW 16th St Pembroke Pines, FL 33024
West Boulevard Heights NeighborhoodEstimated payment $3,538/month
Total Views
2,077
3
Beds
2
Baths
1,390
Sq Ft
$374
Price per Sq Ft
Highlights
- Deck
- No HOA
- Eat-In Kitchen
- Garden View
- Formal Dining Room
- Snack Bar or Counter
About This Home
Recently updated Sunswept home, Family room addition, Remodeled kitchen, Wood cabinets, Granite counter, Open floor plan with a large kitchen island counter, Stainless steel appliances, Wood like ceramic tile floors, Remodeled baths, Updated doors & hardware, Upgraded electrical panel, Inside laundry room, New roof installed 2020,
Home Details
Home Type
- Single Family
Est. Annual Taxes
- $7,636
Year Built
- Built in 1967
Lot Details
- 6,006 Sq Ft Lot
- North Facing Home
- Fenced
- Property is zoned (R-1C)
Home Design
- Shingle Roof
- Concrete Block And Stucco Construction
Interior Spaces
- 1,390 Sq Ft Home
- 1-Story Property
- Paddle Fans
- Vertical Blinds
- Drapes & Rods
- Family Room
- Formal Dining Room
- Ceramic Tile Flooring
- Garden Views
Kitchen
- Eat-In Kitchen
- Electric Range
- Microwave
- Ice Maker
- Snack Bar or Counter
Bedrooms and Bathrooms
- 3 Bedrooms
- 2 Full Bathrooms
Laundry
- Laundry in Utility Room
- Dryer
- Washer
Parking
- 1 Attached Carport Space
- Driveway
- Open Parking
Outdoor Features
- Deck
Schools
- Boulevard Hgts Elementary School
- Pines Middle School
- Mcarthur High School
Utilities
- Central Heating and Cooling System
- Electric Water Heater
Community Details
- No Home Owners Association
- Sunswept Subdivision, Sunset Floorplan
Listing and Financial Details
- Assessor Parcel Number 514109040920
Map
Create a Home Valuation Report for This Property
The Home Valuation Report is an in-depth analysis detailing your home's value as well as a comparison with similar homes in the area
Home Values in the Area
Average Home Value in this Area
Tax History
| Year | Tax Paid | Tax Assessment Tax Assessment Total Assessment is a certain percentage of the fair market value that is determined by local assessors to be the total taxable value of land and additions on the property. | Land | Improvement |
|---|---|---|---|---|
| 2025 | $7,636 | $400,300 | -- | -- |
| 2024 | $6,870 | $400,300 | $30,030 | $322,430 |
| 2023 | $6,870 | $330,830 | $0 | $0 |
| 2022 | $6,137 | $300,760 | $0 | $0 |
| 2021 | $5,567 | $273,420 | $30,030 | $243,390 |
| 2020 | $5,329 | $259,710 | $30,030 | $229,680 |
| 2019 | $889 | $106,460 | $0 | $0 |
| 2018 | $831 | $104,480 | $0 | $0 |
| 2017 | $826 | $102,340 | $0 | $0 |
| 2016 | $933 | $99,850 | $0 | $0 |
| 2015 | $950 | $99,160 | $0 | $0 |
| 2014 | $943 | $98,380 | $0 | $0 |
| 2013 | -- | $109,830 | $30,030 | $79,800 |
Source: Public Records
Property History
| Date | Event | Price | Change | Sq Ft Price |
|---|---|---|---|---|
| 04/17/2025 04/17/25 | Pending | -- | -- | -- |
| 04/02/2025 04/02/25 | Price Changed | $520,000 | +4.1% | $374 / Sq Ft |
| 04/01/2025 04/01/25 | For Sale | $499,500 | -- | $359 / Sq Ft |
Source: MIAMI REALTORS® MLS
Deed History
| Date | Type | Sale Price | Title Company |
|---|---|---|---|
| Warranty Deed | $24,545 | -- |
Source: Public Records
Mortgage History
| Date | Status | Loan Amount | Loan Type |
|---|---|---|---|
| Open | $56,454 | New Conventional | |
| Closed | $25,000 | Credit Line Revolving | |
| Closed | $65,000 | New Conventional |
Source: Public Records
Similar Homes in the area
Source: MIAMI REALTORS® MLS
MLS Number: A11775063
APN: 51-41-09-04-0920
Nearby Homes
- 8320 Taft St
- 8340 NW 16th St
- 8360 NW 16th St
- 8261 NW 12th St
- 8471 NW 16th St
- 8131 NW 12th St
- 8440 NW 18th St
- 8101 NW 12th St
- 8441 NW 18th St
- 8411 NW 19th St
- 8431 NW 19th St
- 8300 NW 11th Ct
- 1120 NW 83rd Way
- 1151 NW 81st Ave
- 2080 NW 82nd Terrace
- 2050 NW 81st Ave Unit 226
- 7910 Taft St Unit 303
- 7910 Taft St Unit 304
- 1720 NW 85th Way
- 1201 NW 79th Way
