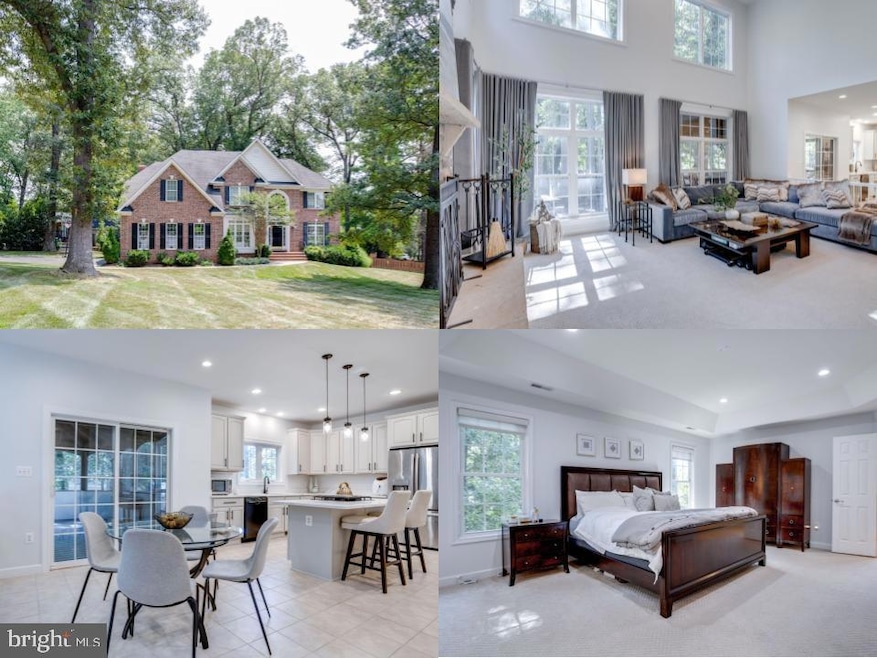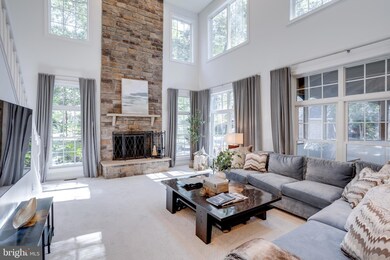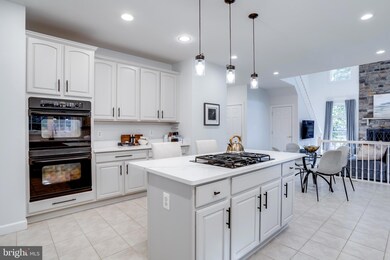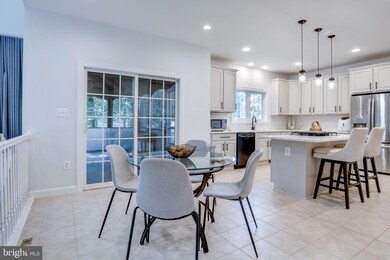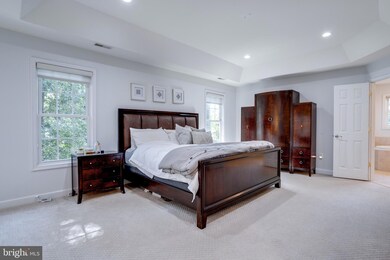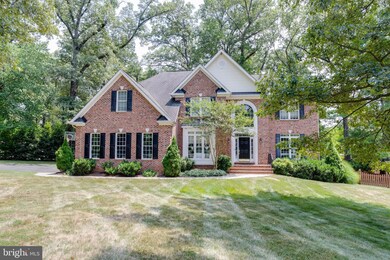
8261 The Midway Annandale, VA 22003
Highlights
- Eat-In Gourmet Kitchen
- View of Trees or Woods
- Colonial Architecture
- Wakefield Forest Elementary School Rated A
- Open Floorplan
- 4-minute walk to Wakefield Chapel Park
About This Home
As of October 2024Welcome to this exquisite brick-front colonial nestled in the prestigious Chestnut Hill neighborhood of Annandale, VA. Situated on a private half-acre lot, this 4-bedroom, 4.5-bath home offers an unparalleled blend of luxury and comfort. Step into the formal living and dining rooms, ideal for elegant entertaining, while the home office provides a quiet space for work or study.
The heart of the home is the stunning 2-story family room, featuring a stone-faced wood-burning fireplace and an open flow into the gourmet kitchen. Fall in love with the updated cabinets, brand new countertops, gorgeous pendant/recessed lighting, and endless cabinet space. Enjoy seamless indoor-outdoor living with access to a screened porch and deck, perfect for relaxing or hosting guests amidst serene surroundings.
Upstairs, the primary suite is a retreat of its own, boasting tray ceilings, sitting area, multiple walk-in closets, and a spa-like bath complete with a garden tub, freestanding shower, and dual shower heads. Three well-appointed secondary bedrooms and two full baths complete the upper level.
The fully finished lower level, completed in the fall of 2022, offers a spacious rec room, a versatile flex space, a modern full bath, and abundant storage, with a convenient walk-up to the concrete patio and lush yard space.
Additional highlights include gleaming hardwood floors, a 3-car garage, premium lighting & modern finishes throughout. This home delivers the ultimate in luxury living, all within close proximity to top amenities and major commuter routes (one traffic light to 495). Neighbors covet the Cross County trail being moments away, as well as the Mosaic District and all of Annandale's great eateries in striking distance. Feeds to the desired Wakefield Forest/Frost/Woodson HS pyramid. Don't miss the opportunity to make this stunning property your own.
Home Details
Home Type
- Single Family
Est. Annual Taxes
- $13,352
Year Built
- Built in 2005
Lot Details
- 0.51 Acre Lot
- Corner Lot
- Property is zoned 120
Parking
- 3 Car Direct Access Garage
- 3 Driveway Spaces
- Side Facing Garage
- Garage Door Opener
Home Design
- Colonial Architecture
- Brick Exterior Construction
- Vinyl Siding
Interior Spaces
- Property has 3 Levels
- Open Floorplan
- Chair Railings
- Ceiling Fan
- Recessed Lighting
- 1 Fireplace
- Screen For Fireplace
- Window Treatments
- Entrance Foyer
- Family Room Off Kitchen
- Living Room
- Formal Dining Room
- Den
- Game Room
- Sun or Florida Room
- Home Gym
- Views of Woods
- Alarm System
Kitchen
- Eat-In Gourmet Kitchen
- Breakfast Area or Nook
- Built-In Oven
- Cooktop
- Ice Maker
- Dishwasher
- Kitchen Island
- Upgraded Countertops
- Disposal
Flooring
- Wood
- Carpet
Bedrooms and Bathrooms
- 4 Bedrooms
- En-Suite Primary Bedroom
- En-Suite Bathroom
- Walk-In Closet
- Soaking Tub
- Bathtub with Shower
- Walk-in Shower
Laundry
- Laundry Room
- Laundry on main level
- Dryer
- Washer
Finished Basement
- Basement Fills Entire Space Under The House
- Walk-Up Access
Outdoor Features
- Deck
- Screened Patio
- Porch
Schools
- Wakefield Forest Elementary School
- Frost Middle School
- Woodson High School
Utilities
- Forced Air Zoned Heating and Cooling System
- Heat Pump System
- Electric Water Heater
Community Details
- No Home Owners Association
- Chestnut Hill Subdivision
Listing and Financial Details
- Tax Lot 74
- Assessor Parcel Number 0701 03 0074
Map
Home Values in the Area
Average Home Value in this Area
Property History
| Date | Event | Price | Change | Sq Ft Price |
|---|---|---|---|---|
| 10/31/2024 10/31/24 | Sold | $1,370,000 | -2.1% | $303 / Sq Ft |
| 09/12/2024 09/12/24 | For Sale | $1,400,000 | +32.1% | $310 / Sq Ft |
| 07/17/2020 07/17/20 | Sold | $1,060,000 | +1.0% | $313 / Sq Ft |
| 05/27/2020 05/27/20 | Pending | -- | -- | -- |
| 05/21/2020 05/21/20 | For Sale | $1,050,000 | -- | $310 / Sq Ft |
Tax History
| Year | Tax Paid | Tax Assessment Tax Assessment Total Assessment is a certain percentage of the fair market value that is determined by local assessors to be the total taxable value of land and additions on the property. | Land | Improvement |
|---|---|---|---|---|
| 2021 | $11,892 | $1,013,370 | $356,000 | $657,370 |
| 2020 | $11,638 | $983,370 | $326,000 | $657,370 |
| 2019 | $10,892 | $920,360 | $306,000 | $614,360 |
| 2018 | $10,774 | $910,360 | $296,000 | $614,360 |
| 2017 | $10,349 | $891,360 | $277,000 | $614,360 |
| 2016 | $10,326 | $891,360 | $277,000 | $614,360 |
| 2015 | $9,948 | $891,360 | $277,000 | $614,360 |
| 2014 | $9,803 | $880,360 | $266,000 | $614,360 |
Mortgage History
| Date | Status | Loan Amount | Loan Type |
|---|---|---|---|
| Open | $953,894 | New Conventional | |
| Previous Owner | $475,500 | New Conventional | |
| Previous Owner | $75,000 | Credit Line Revolving | |
| Previous Owner | $50,000 | Credit Line Revolving | |
| Previous Owner | $484,700 | New Conventional | |
| Previous Owner | $50,000 | Credit Line Revolving | |
| Previous Owner | $169,500 | No Value Available |
Deed History
| Date | Type | Sale Price | Title Company |
|---|---|---|---|
| Deed | $1,060,000 | Rgs Title Llc | |
| Deed | $178,450 | -- |
Similar Homes in the area
Source: Bright MLS
MLS Number: VAFX2198532
APN: 070-1-03-0074
- 4101 High Point Ct
- 4231 Holborn Ave
- 8202 Mockingbird Dr
- 3900 Millcreek Dr
- 8224 Kay Ct
- 3814 Hillcrest Ln
- 4379 Americana Dr Unit 201
- 8525 Raleigh Ave
- 8529 Forest St
- 3819 Poe Ct
- 3808 Winterset Dr
- 4410 Briarwood Ct N Unit 36
- 4410 Briarwood Ct N Unit 25
- 7804 Dassett Ct Unit 202
- 8609 Battailles Ct
- 7800 Dassett Ct Unit 301
- 4325 Americana Dr Unit 201
- 4325 Americana Dr Unit 102
- 7807 Dassett Ct Unit 304
- 3735 Camelot Dr
