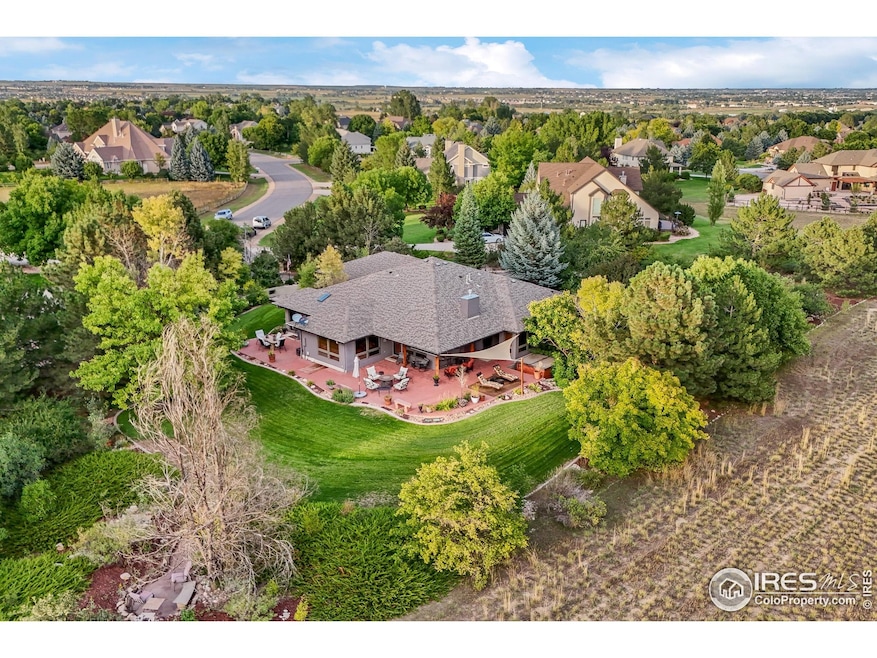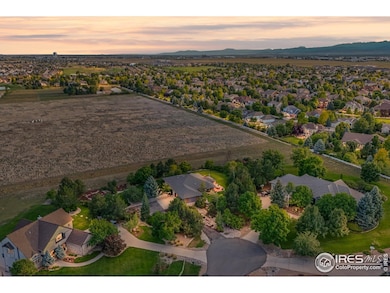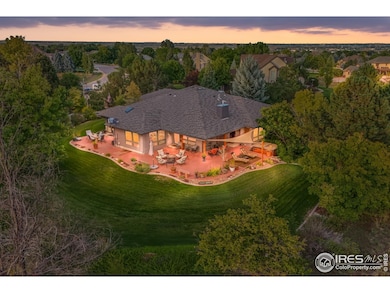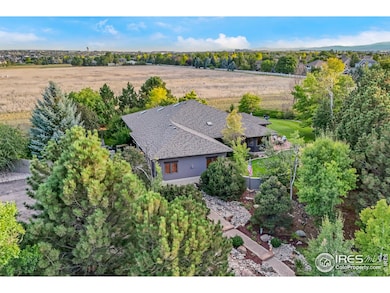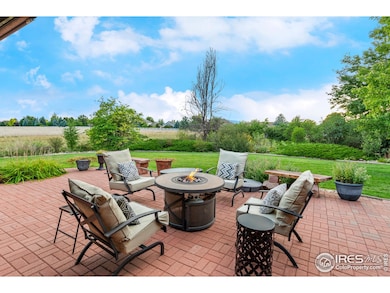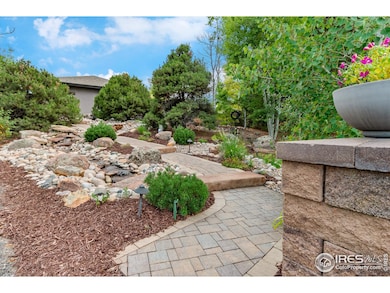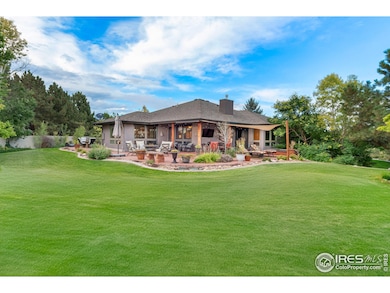
8264 Scenic Ridge Ct Fort Collins, CO 80528
Estimated payment $7,187/month
Highlights
- Very Popular Property
- Mountain View
- Multiple Fireplaces
- Open Floorplan
- Contemporary Architecture
- Cathedral Ceiling
About This Home
Tucked away on an expansive, and private lot in the desirable Highland Hills Neighborhood, this sprawling walkout ranch is your outdoor living dream home. Nestled on nearly a full acre and featuring 7 different outdoor living areas, this home offers unparalleled tranquility and privacy with its meticulously manicured and mature landscaping. Your private drive awaits pulling into the end of the quiet culdesac. As you follow one of the properties 2 waterfalls up the entry way, through the beautiful and lush landscaping, you are greeted with expansive views from the driveway and backyard. Inside, the entryway leads you to the spacious and open living area featuring a gas fireplace, wet bar, and south and west facing windows that offer abundant natural light, overlooking your outdoor oasis. The kitchen features double ovens, an island prep sink, hardwood floors and an eat-in kitchen area. Main floor living at its finest with your spacious owners retreat, featuring a massive en-suite bath with separate soaking tub and shower and direct access to the primary south and east facing patio. The fully finished basement is the ultimate entertainment getaway, complete with a bar area, movie theatre, and additional living/ billiards room. Grab a drink at the bar, and step out from the walk-out basement to, yet another, lower level outdoor entertaining area featuring the homes second water fall and koi pond. Additionally the home offers and incredibly spacious 3-car garage, plus a massive driveway, primed for all of your vehicles, toys and hobbies. If you've been looking for private, quiet and luxurious living in Fort Collins at an unbeatable value and location, your home search ends at the end of this culdesac, Welcome home to 8264 Scenic Ridge.
Home Details
Home Type
- Single Family
Est. Annual Taxes
- $5,703
Year Built
- Built in 1997
Lot Details
- 0.87 Acre Lot
- Open Space
- Cul-De-Sac
- Partially Fenced Property
- Sloped Lot
- Sprinkler System
HOA Fees
- $42 Monthly HOA Fees
Parking
- 3 Car Attached Garage
- Garage Door Opener
Home Design
- Contemporary Architecture
- Wood Frame Construction
- Composition Roof
- Stucco
Interior Spaces
- 4,553 Sq Ft Home
- 1-Story Property
- Open Floorplan
- Wet Bar
- Cathedral Ceiling
- Multiple Fireplaces
- Family Room
- Living Room with Fireplace
- Dining Room
- Home Office
- Recreation Room with Fireplace
- Mountain Views
- Basement Fills Entire Space Under The House
Kitchen
- Eat-In Kitchen
- Kitchen Island
Flooring
- Wood
- Carpet
Bedrooms and Bathrooms
- 5 Bedrooms
- Walk-In Closet
- Primary Bathroom is a Full Bathroom
- Primary bathroom on main floor
- Bathtub and Shower Combination in Primary Bathroom
Laundry
- Laundry on main level
- Washer and Dryer Hookup
Outdoor Features
- Patio
Schools
- Bamford Elementary School
- Timnath Middle-High School
Utilities
- Forced Air Heating and Cooling System
- High Speed Internet
- Satellite Dish
- Cable TV Available
Community Details
- Association fees include management
- Highland Hills Pud Subdivision
Listing and Financial Details
- Assessor Parcel Number R1497472
Map
Home Values in the Area
Average Home Value in this Area
Tax History
| Year | Tax Paid | Tax Assessment Tax Assessment Total Assessment is a certain percentage of the fair market value that is determined by local assessors to be the total taxable value of land and additions on the property. | Land | Improvement |
|---|---|---|---|---|
| 2025 | $6,743 | $68,729 | $26,800 | $41,929 |
| 2024 | $6,743 | $68,729 | $26,800 | $41,929 |
| 2022 | $5,703 | $53,307 | $13,900 | $39,407 |
| 2021 | $5,761 | $54,841 | $14,300 | $40,541 |
| 2020 | $5,390 | $50,879 | $11,440 | $39,439 |
| 2019 | $5,409 | $50,879 | $11,440 | $39,439 |
| 2018 | $4,194 | $40,716 | $8,280 | $32,436 |
| 2017 | $4,187 | $40,716 | $8,280 | $32,436 |
| 2016 | $4,209 | $40,739 | $8,358 | $32,381 |
| 2015 | $4,162 | $49,180 | $8,360 | $40,820 |
| 2014 | $4,052 | $42,380 | $9,150 | $33,230 |
Property History
| Date | Event | Price | Change | Sq Ft Price |
|---|---|---|---|---|
| 04/23/2025 04/23/25 | For Sale | $1,195,000 | +142.6% | $262 / Sq Ft |
| 01/28/2019 01/28/19 | Off Market | $492,500 | -- | -- |
| 01/08/2014 01/08/14 | Sold | $492,500 | -10.3% | $108 / Sq Ft |
| 12/09/2013 12/09/13 | Pending | -- | -- | -- |
| 07/18/2013 07/18/13 | For Sale | $549,000 | -- | $121 / Sq Ft |
Deed History
| Date | Type | Sale Price | Title Company |
|---|---|---|---|
| Quit Claim Deed | -- | -- | |
| Interfamily Deed Transfer | -- | None Available | |
| Warranty Deed | $492,500 | Tggt |
Mortgage History
| Date | Status | Loan Amount | Loan Type |
|---|---|---|---|
| Closed | $700,000 | Construction | |
| Previous Owner | $489,254 | VA | |
| Previous Owner | $194,000 | Credit Line Revolving | |
| Previous Owner | $130,000 | Credit Line Revolving | |
| Previous Owner | $366,000 | Unknown | |
| Previous Owner | $100,000 | Credit Line Revolving | |
| Previous Owner | $270,000 | Unknown | |
| Previous Owner | $60,000 | Credit Line Revolving | |
| Previous Owner | $25,000 | Stand Alone Second | |
| Previous Owner | $195,000 | Unknown | |
| Previous Owner | $167,500 | Unknown | |
| Previous Owner | $157,499 | Unknown |
Similar Homes in Fort Collins, CO
Source: IRES MLS
MLS Number: 1032274
APN: 86234-11-015
- 8130 Scenic Ridge Dr
- 8406 Spinnaker Bay Dr
- 5936 Highland Hills Cir
- 5274 Coral
- 6031 Highland Hills Ct
- 6811 Spanish Bay Dr
- 7747 Promontory Dr
- 7695 Spyglass Ct
- 6780 Crooked Stick Dr
- 7007 Spanish Bay Dr
- 8071 Lighthouse Ln
- 8211 Lighthouse Lane Ct
- 6771 Crooked Stick Dr
- 8383 Castaway Dr
- 8388 Castaway Dr
- 8119 Lighthouse Ln
- 6741 Bandon Dunes Dr
- 8012 N Louden Crossing Ct
- 8356 Louden Cir
- 8412 Cromwell Cir
