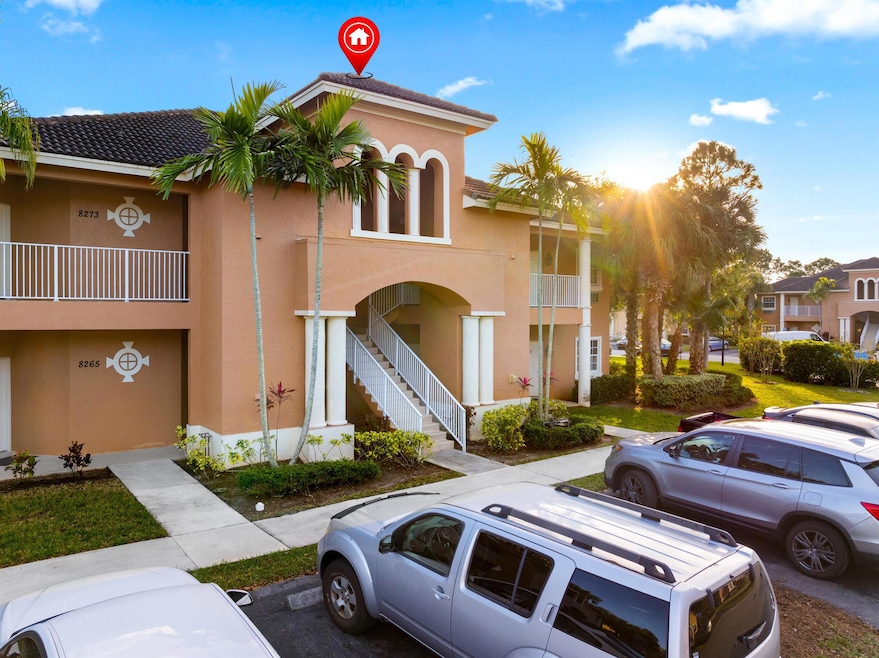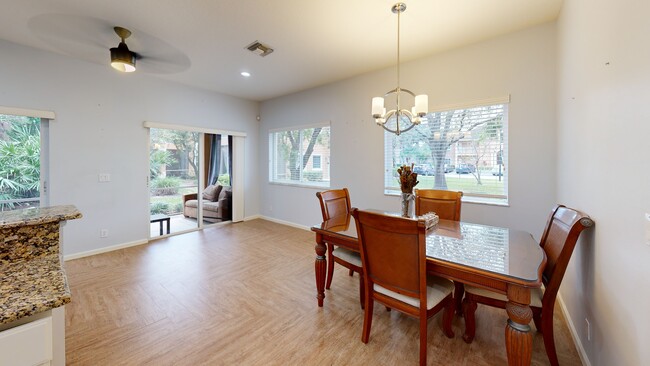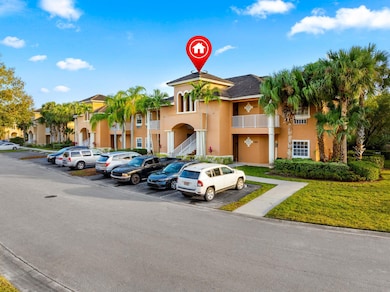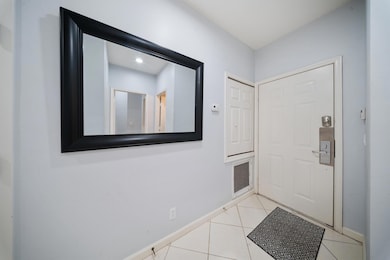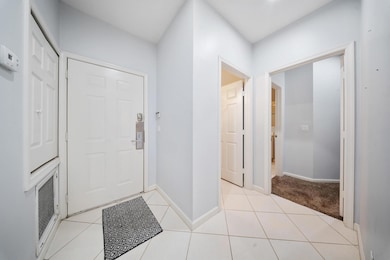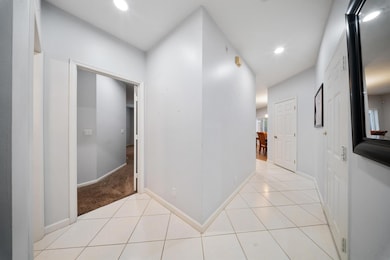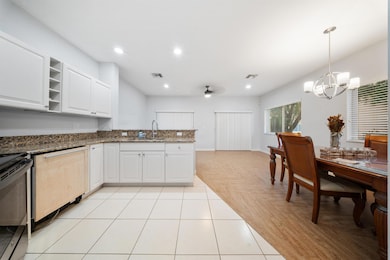
8267 Mulligan Cir Unit 3314 Port Saint Lucie, FL 34986
The Reserve NeighborhoodEstimated payment $2,591/month
Highlights
- Golf Course Community
- 178,596 Sq Ft lot
- Garden View
- Gated with Attendant
- Clubhouse
- Great Room
About This Home
Bottom floor unit 2 bedroom and 2.5 bath located in Castle Pines Condominium in PGA Village. Granite counter tops, newer carpet in bedrooms and tile in living areas. A/C 2016, Hot water heater 2020 & Washer/Dryer newer. B side new AC also Rental opportunities are highly desirable in the community! PGA Village features Resort style amenities including community pool & hot tub, plus Island Club which offers a fitness center, outdoor resort pool, library, billiards room, tennis, basketball courts, social activities and much more. PGA Golf Village features 3 championship golf courses, a Pro Shop, Restaurant, and learning center. Close everything St. Lucie West has to offer, including great dining, shopping, and easy access to i-95. Golf membership not required.
Property Details
Home Type
- Condominium
Est. Annual Taxes
- $4,955
Year Built
- Built in 2003
Lot Details
- Sprinkler System
HOA Fees
- $733 Monthly HOA Fees
Parking
- Open Parking
Home Design
- Barrel Roof Shape
Interior Spaces
- 1,312 Sq Ft Home
- 1-Story Property
- Partially Furnished
- Built-In Features
- Ceiling Fan
- Blinds
- Great Room
- Family Room
- Combination Kitchen and Dining Room
- Screened Porch
- Garden Views
- Washer and Dryer
Kitchen
- Electric Range
- Microwave
- Dishwasher
- Trash Compactor
Flooring
- Carpet
- Tile
Bedrooms and Bathrooms
- 2 Bedrooms
- Split Bedroom Floorplan
- Closet Cabinetry
- Walk-In Closet
- Dual Sinks
- Separate Shower in Primary Bathroom
Home Security
Utilities
- Central Heating and Cooling System
- Electric Water Heater
- Cable TV Available
Listing and Financial Details
- Assessor Parcel Number 332750201240009
Community Details
Overview
- Association fees include management, common areas, cable TV, insurance, ground maintenance, maintenance structure, pool(s), roof, sewer, security, trash, water
- Castle Pines Condominium Subdivision
Amenities
- Clubhouse
- Game Room
- Billiard Room
- Business Center
Recreation
- Golf Course Community
- Tennis Courts
- Community Basketball Court
- Pickleball Courts
- Community Pool
- Putting Green
- Park
- Trails
Security
- Gated with Attendant
- Fire and Smoke Detector
Map
Home Values in the Area
Average Home Value in this Area
Tax History
| Year | Tax Paid | Tax Assessment Tax Assessment Total Assessment is a certain percentage of the fair market value that is determined by local assessors to be the total taxable value of land and additions on the property. | Land | Improvement |
|---|---|---|---|---|
| 2024 | $3,979 | $248,000 | -- | $248,000 |
| 2023 | $3,979 | $232,471 | $0 | $0 |
| 2022 | $3,889 | $225,700 | $0 | $225,700 |
| 2021 | $2,993 | $133,800 | $0 | $133,800 |
| 2020 | $2,875 | $133,800 | $0 | $133,800 |
| 2019 | $2,684 | $123,300 | $0 | $123,300 |
| 2018 | $2,353 | $107,600 | $0 | $107,600 |
| 2017 | $2,153 | $91,800 | $0 | $91,800 |
| 2016 | $1,982 | $85,300 | $0 | $85,300 |
| 2015 | $1,847 | $74,800 | $0 | $74,800 |
| 2014 | $1,821 | $74,800 | $0 | $0 |
Property History
| Date | Event | Price | Change | Sq Ft Price |
|---|---|---|---|---|
| 03/10/2025 03/10/25 | Price Changed | $258,900 | -2.3% | $197 / Sq Ft |
| 02/26/2025 02/26/25 | Price Changed | $264,900 | -1.9% | $202 / Sq Ft |
| 01/08/2025 01/08/25 | For Sale | $269,900 | +21.3% | $206 / Sq Ft |
| 06/07/2021 06/07/21 | Sold | $222,500 | -3.2% | $170 / Sq Ft |
| 05/08/2021 05/08/21 | Pending | -- | -- | -- |
| 04/21/2021 04/21/21 | For Sale | $229,900 | -- | $175 / Sq Ft |
Deed History
| Date | Type | Sale Price | Title Company |
|---|---|---|---|
| Warranty Deed | $222,500 | K Title Company Llc | |
| Warranty Deed | $230,000 | Chelsea Title Company |
Mortgage History
| Date | Status | Loan Amount | Loan Type |
|---|---|---|---|
| Open | $198,000 | New Conventional | |
| Previous Owner | $184,000 | Fannie Mae Freddie Mac |
About the Listing Agent

Rob is at the helm of The Home Team, a renowned real estate force serving the Treasure Coast. His intimate knowledge of the Treasure Coast and its ever-evolving market dynamics makes him the ideal guide for your real estate journey, whether you're in search of a new home or aiming to sell your current one.
With a roster of prestigious industry designations under his belt, including Graduate REALTOR Institute (GRI), Certified Distressed Property Expert (CDPE), Accredited Buyer
Robert's Other Listings
Source: BeachesMLS
MLS Number: R11050123
APN: 33-27-502-0124-0009
- 8264 Mulligan Cir Unit 2612
- 8255 Mulligan Cir Unit 3422
- 8332 Mulligan Cir Unit 2014
- 8910 Sandshot Ct Unit 5123
- 8290 Mulligan Cir Unit 2421
- 8258 Mulligan Cir Unit 2721
- 8002 Carnoustie Place Unit 4012
- 8381 Mulligan Cir Unit 4611
- 8348 Mulligan Cir Unit 1914
- 8320 Mulligan Cir Unit 2112
- 8276 Mulligan Cir Unit 2512
- 8376 Mulligan Cir Unit 1822
- 8021 Carnoustie Place Unit 4121
- 8940 Sandshot Ct Unit 4914
- 8254 Mulligan Cir Unit 2723
- 8030 Carnoustie Place Unit 3814
- 8010 Carnoustie Place Unit 4022
- 8923 Sandshot Ct Unit 5422
- 8151 Mulligan Cir
- 9225 Wentworth Ln
