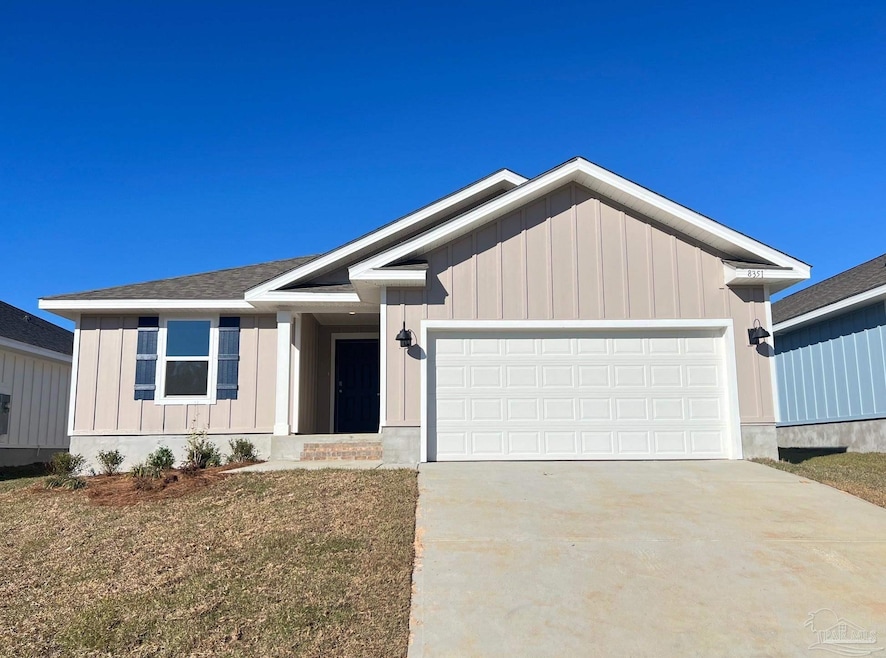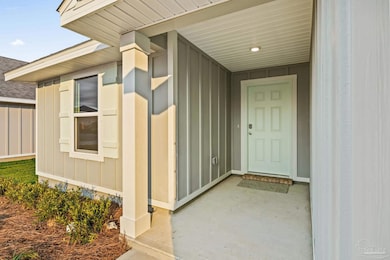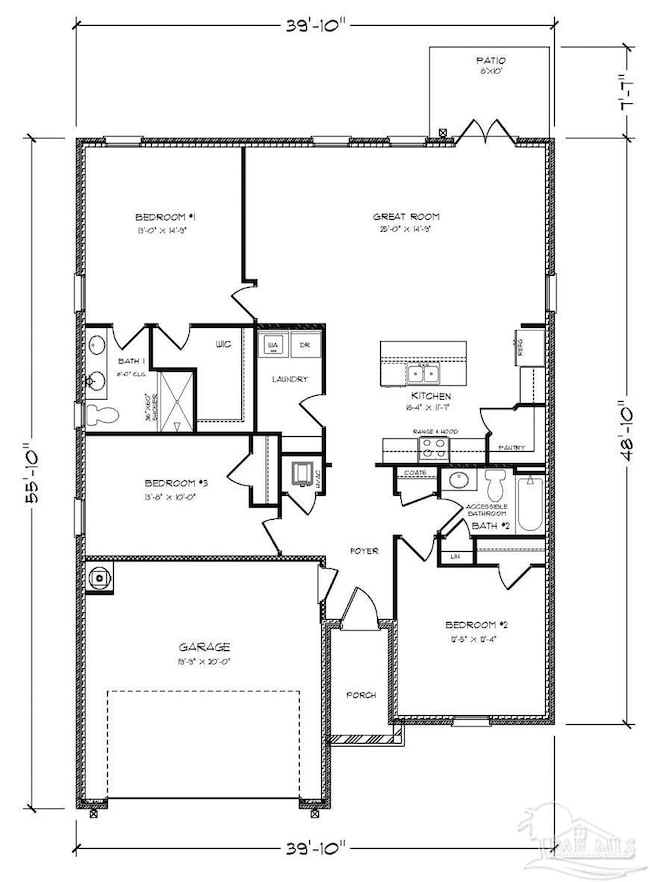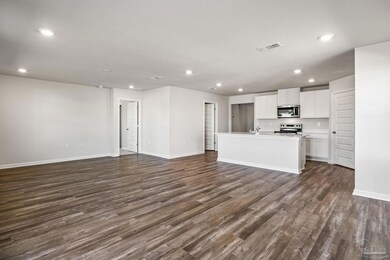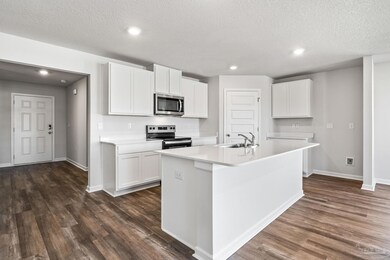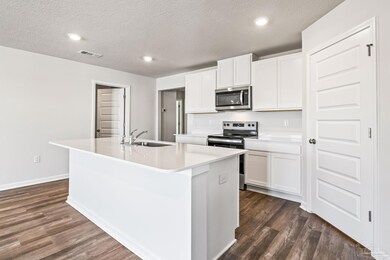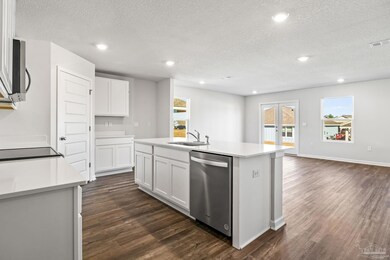
8269 Bailey Ct Bellview, FL 32526
Northwest Pensacola NeighborhoodEstimated payment $2,253/month
Highlights
- Under Construction
- Community Pool
- Shutters
- Craftsman Architecture
- Breakfast Area or Nook
- Double Pane Windows
About This Home
Welcome to Fallschase at Pathstone! The Lismore is one of our most sought-after 3 bedroom, 2 bathroom homes with a highly desirable open floorplan. The kitchen is beautifully designed and features stunning quartz countertops, a spacious island bar, pantry, sleek stainless-steel appliances, a smooth top range, and a built-in microwave. The master bedroom is spacious and has an attached bathroom with a large shower and a walk-in closet. Throughout the interior, you'll find beautiful flooring with plush carpet in the bedrooms. This home also includes a Smart Home Technology package, adding a modern touch of convenience. Residents of this community can enjoy amenities such as a pool and playground. Conveniently situated near Navy Federal Credit Union, with easy access to I-10, lively downtown Pensacola, and the beautiful Pensacola beach.
Home Details
Home Type
- Single Family
Year Built
- Built in 2025 | Under Construction
Lot Details
- 5,950 Sq Ft Lot
HOA Fees
- $55 Monthly HOA Fees
Parking
- 2 Car Garage
- Garage Door Opener
Home Design
- Craftsman Architecture
- Slab Foundation
- Frame Construction
- Composition Roof
Interior Spaces
- 1,568 Sq Ft Home
- 1-Story Property
- Recessed Lighting
- Double Pane Windows
- Shutters
- Inside Utility
- Washer and Dryer Hookup
- Fire and Smoke Detector
Kitchen
- Breakfast Area or Nook
- Breakfast Bar
- Built-In Microwave
- Dishwasher
- Kitchen Island
- Disposal
Flooring
- Carpet
- Vinyl
Bedrooms and Bathrooms
- 3 Bedrooms
- Walk-In Closet
- 2 Full Bathrooms
- Dual Vanity Sinks in Primary Bathroom
Schools
- Beulah Elementary And Middle School
- Pine Forest High School
Utilities
- Central Heating and Cooling System
- Baseboard Heating
- Electric Water Heater
- Cable TV Available
Listing and Financial Details
- Home warranty included in the sale of the property
- Assessor Parcel Number 101S311402023005
Community Details
Overview
- Fallschase At Pathstone Subdivision
Recreation
- Community Playground
- Community Pool
Map
Home Values in the Area
Average Home Value in this Area
Property History
| Date | Event | Price | Change | Sq Ft Price |
|---|---|---|---|---|
| 04/22/2025 04/22/25 | Price Changed | $333,900 | +0.9% | $213 / Sq Ft |
| 04/14/2025 04/14/25 | For Sale | $330,900 | -- | $211 / Sq Ft |
Similar Homes in the area
Source: Pensacola Association of REALTORS®
MLS Number: 662537
- 8265 Bailey Ct
- 8273 Bailey Ct
- 8277 Bailey Ct
- 8281 Bailey Ct
- 8289 Bailey Ct
- 8276 Bailey Ct
- 8293 Bailey Ct
- 8280 Bailey Ct
- 8292 Bailey Ct
- 8398 Burch Ct
- 8363 Burch Ct
- 8359 Burch Ct
- 8351 Burch Ct
- 8346 Burch Ct
- 8342 Burch Ct
- 8339 Burch Ct
- 8335 Burch Ct
- 4750 Pebble Creek Dr
- 8511 Klondike Rd
- 8787 Salt Grass Dr
