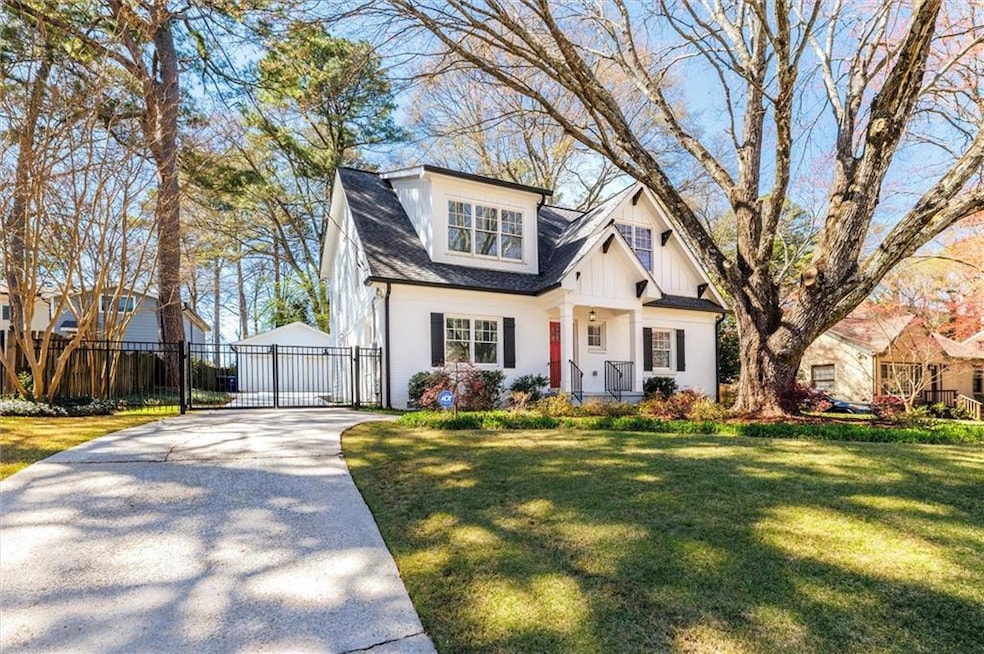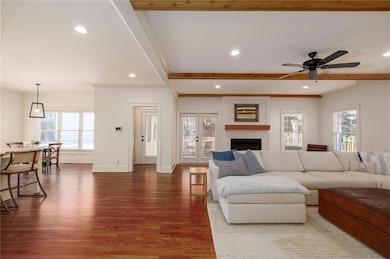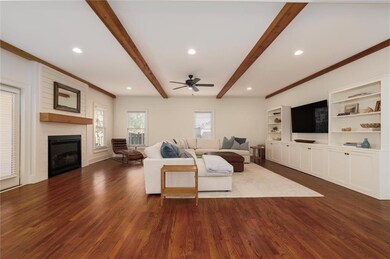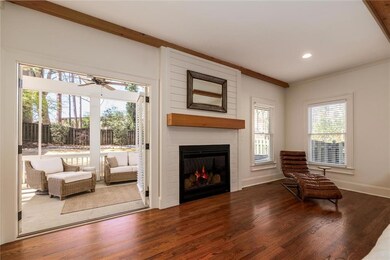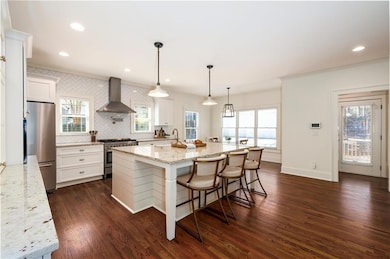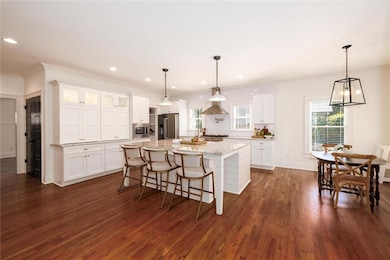This 5 bedroom, 3 bathroom, city of Decatur gem, is nestled within the Winnona Park neighborhood, walking distance to the Decatur square, Legacy Park, Decatur's largest green space of 77 acres, several restaurants, coffee and ice cream shops, and more. You get everything one loves about intown living, in a true storybook setting. Situated under hardwood trees, it's portico front porch welcomes you and, you will quickly notice, that the charm and character this home exudes, truly makes this it stand out amongst the rest. From the gleaming hardwood floors that run throughout, the Kitchen with it's custom cabinetry and oversized island boasting stunning stone countertops, to the exposed wooden beams in the Living Room, you will have to go looking for your socks as they will truly have been knocked off. The upstairs bedrooms are spacious and, like the rest of the home, filled with natural light. Thoughtful design choices, with a nod to the home's history, give these spaces a blend of warmth and uniqueness that is rare in today's more modern construction. The Primary Bedroom is truly an oasis with it's plethora of windows, walk in custom closet, and Bathroom with dual vanities, and large custom tiled shower. Downstairs you will find a Guest Suite that offers your visitors their own retreat and private space, or the perfect area for a home office. Passing through the mud room that is the perfect place to drop your bags and your troubles, and exiting the back door, you will find yourself on the incredible screened in patio that will be the perfect setting for you to enjoy the company of your neighbors, or just a good book as we enter the warmer months of the year. The back yard is cozy and private which is wonderful because what is that you see? A hot tub?!! Well isn't that just the cherry on top of this wonderful home?! But let's not forget the 2 car garage! We'll just call that extra cherries.

