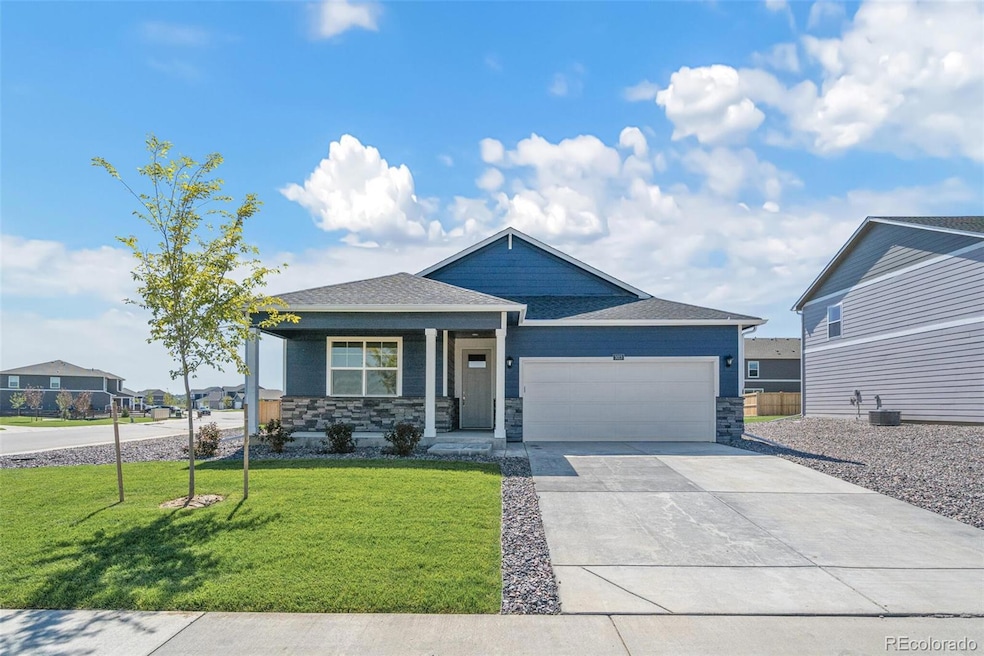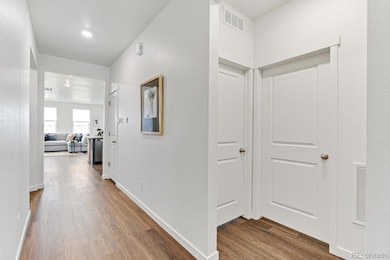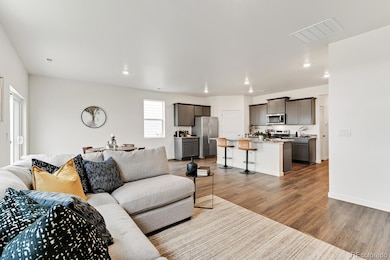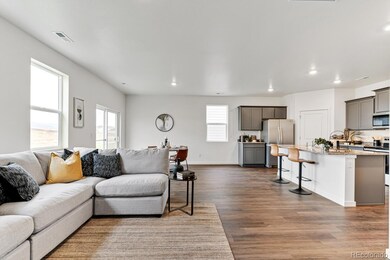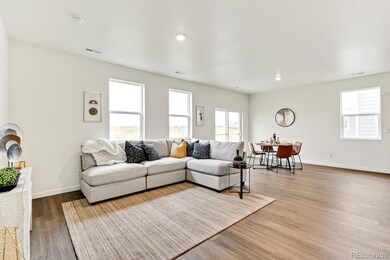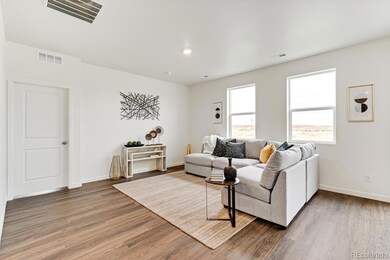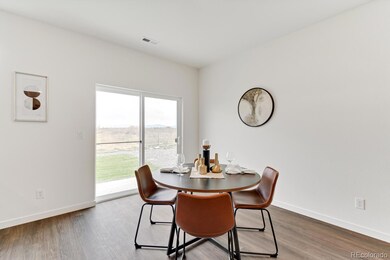
827 Elias Tarn Dr Severance, CO 80550
Estimated payment $3,016/month
Highlights
- Primary Bedroom Suite
- Great Room
- Front Porch
- Open Floorplan
- Private Yard
- 2 Car Attached Garage
About This Home
Welcome to this beautifully designed 3-bedroom 2-bath ranch, the Newcastle! Featuring an inviting open-concept floorplan, this home offers the perfect blend of modern style and functional living. The kitchen is a true showstopper, boasting sleek gray cabinets, luxurious quartz countertops, and ample space for cooking and entertaining. Natural light pours into the spacious living and dining areas, creating a warm and airy atmosphere. Outside, enjoy a peaceful backyard perfect for relaxing or entertaining. Don’t miss this stunning home. ***Estimated Delivery Date: May. Photos are representative and not of actual property***
Listing Agent
D.R. Horton Realty, LLC Brokerage Email: sales@drhrealty.com License #40028178

Home Details
Home Type
- Single Family
Est. Annual Taxes
- $4,691
Year Built
- Built in 2025 | Under Construction
Lot Details
- 5,500 Sq Ft Lot
- Partially Fenced Property
- Front Yard Sprinklers
- Irrigation
- Private Yard
HOA Fees
- $58 Monthly HOA Fees
Parking
- 2 Car Attached Garage
- Smart Garage Door
Home Design
- Brick Exterior Construction
- Frame Construction
- Composition Roof
- Cement Siding
- Stone Siding
- Concrete Block And Stucco Construction
- Concrete Perimeter Foundation
Interior Spaces
- 1,635 Sq Ft Home
- 1-Story Property
- Open Floorplan
- Wired For Data
- Double Pane Windows
- Smart Doorbell
- Great Room
- Dining Room
- Sump Pump
Kitchen
- Self-Cleaning Oven
- Dishwasher
- Kitchen Island
- Disposal
Flooring
- Laminate
- Tile
Bedrooms and Bathrooms
- 3 Main Level Bedrooms
- Primary Bedroom Suite
- Walk-In Closet
- 2 Full Bathrooms
Laundry
- Laundry Room
- Washer
Home Security
- Smart Locks
- Smart Thermostat
- Carbon Monoxide Detectors
- Fire and Smoke Detector
Outdoor Features
- Patio
- Rain Gutters
- Front Porch
Schools
- Range View Elementary School
- Severance Middle School
- Severance High School
Utilities
- Forced Air Heating and Cooling System
- Heating System Uses Natural Gas
- Natural Gas Connected
- Tankless Water Heater
- High Speed Internet
- Phone Available
- Cable TV Available
Listing and Financial Details
- Assessor Parcel Number 080701348004
Community Details
Overview
- Association fees include ground maintenance
- Tailholt Metro District Association, Phone Number (970) 488-2823
- Built by D.R. Horton, Inc
- Tailholt Subdivision, Newcastle Floorplan
Recreation
- Community Playground
Map
Home Values in the Area
Average Home Value in this Area
Tax History
| Year | Tax Paid | Tax Assessment Tax Assessment Total Assessment is a certain percentage of the fair market value that is determined by local assessors to be the total taxable value of land and additions on the property. | Land | Improvement |
|---|---|---|---|---|
| 2024 | $1,536 | $11,400 | $11,400 | -- |
| 2023 | $1,536 | $10,380 | $10,380 | $0 |
| 2022 | $178 | $1,160 | $1,160 | $0 |
| 2021 | $161 | $1,110 | $1,110 | $0 |
| 2020 | $6 | $40 | $40 | $0 |
Property History
| Date | Event | Price | Change | Sq Ft Price |
|---|---|---|---|---|
| 04/21/2025 04/21/25 | Price Changed | $459,900 | +1.1% | $281 / Sq Ft |
| 04/04/2025 04/04/25 | Price Changed | $455,000 | -1.1% | $278 / Sq Ft |
| 03/13/2025 03/13/25 | Price Changed | $459,900 | -1.8% | $281 / Sq Ft |
| 02/24/2025 02/24/25 | For Sale | $468,550 | -- | $287 / Sq Ft |
Similar Homes in Severance, CO
Source: REcolorado®
MLS Number: 6118495
APN: R8968254
- 829 Elias Tarn Dr
- 352 Tailholt Ave
- 354 Tailholt Ave
- 615 Sawyers Pond Dr
- 611 Sawyers Pond Dr
- 704 Lake Emerson Rd
- 481 3rd St
- 475 3rd St
- 516 Buckrake St
- 536 2nd St
- 329 Jay Ave
- 506 Vivian St
- 516 Broadview Dr
- 345 Central Ave
- 243 Gwyneth Lake Dr
- 142 Hidden Lake Dr
- 164 Haymaker Ln
- 253 Timber Ridge Ct
- 815 Cliffrose Way
- 601 Gore Range Dr
